Launceston General Hospital: Stage 1 of 10-year masterplan complete
The hospital, fresh from harrowing evidence at the commission of inquiry as to how a paedophile worked there for nearly 20 years, is ready for a new dawn. Here’s how it will happen.
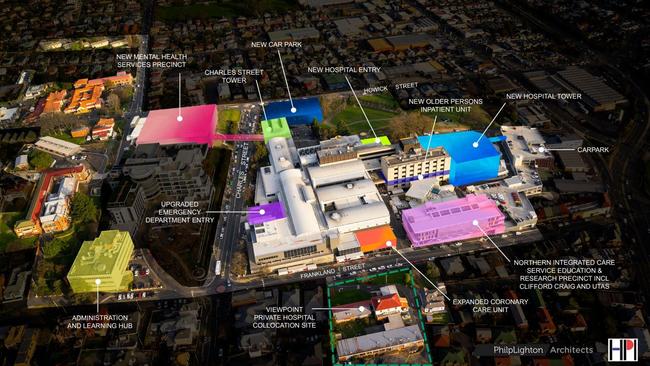
Tasmania
Don't miss out on the headlines from Tasmania. Followed categories will be added to My News.
Premier Jeremy Rockliff and the acting chief executive of Launceston General Hospital are both promising a new dawn for the beleaguered facility.
The hospital has suffered an especially damaging 12 months, with further revelations at the commission of inquiry about the nearly two-decade history of paedophile nurse Jim Griffin, adverse findings handed down by the coronial courts, and the Australian Medical Association Tasmania labelling it ground-zero of the state’s buckling health system.
Premier Jeremy Rockliff said “acknowledging the dark past” would help drive the facility forwards.
He said he understood the battering the hospital had received.
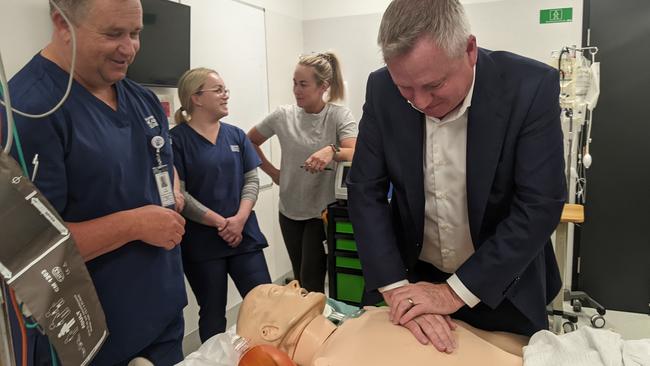
“It’s not unexpected given what has happened, I understand the bad rap. But there are hundreds and hundreds of people who come to this workplace each day and provide the utmost care and professionalism, and that should never be forgotten,” he said.
Amid the “healing” process, sunbeams of good news: Stage 1 of the 10-year, $580m masterplan is functionally complete, with the unveiling on Monday of two new buildings worth more than $20m combined.
First, the refurbishment of 39 Frankland St, the former TasTAFE Drysdale campus.
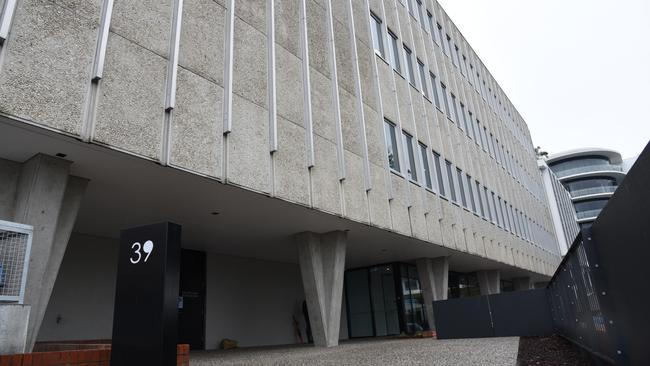
It has now become the tunapri mapali – “lots of knowledge” in palawa kani – Building, home to the Anne O’Byrne Education Centre and new administrative facilities that include an interdisciplinary simulation laboratory and training centre, a computer training room and flexible multipurpose conference and meeting rooms.
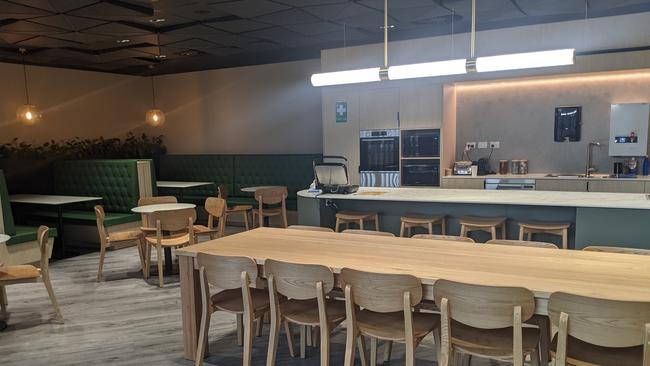
The new administration and education building also provides contemporary office accommodation, with 76 desk spaces per floor on levels two and three and a mix of quiet rooms, collaboration spaces and meeting rooms.
Attached to the main hospital, the lutha (gum tree) Building is the new “one-stop shop” for women and children’s serices.
It houses paediatric and adolescent allied health, a pregnancy and gynaecology clinic with 15 clinical spaces (up from five), and a 34-bed ward for inpatient children.
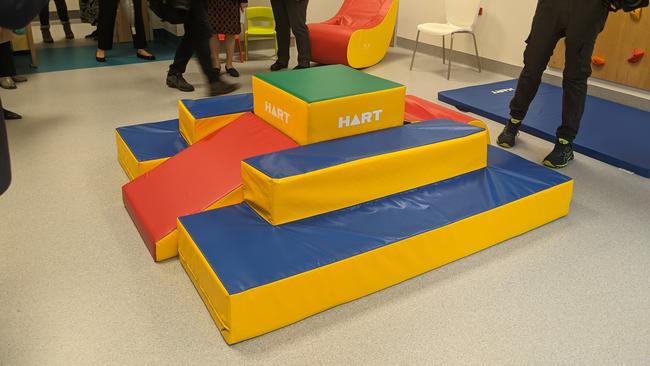
The pregnancy and gynaecology clinic moved in just two weeks ago: it was first at East Launceston’s Queen Victoria Centre before it was brought into the main hospital, where it inhabited what were effectively ‘temporary’ digs for nearly 20 years.
Acting nursing and midwifery director, women and children’s services Judy Parish said having all functions co-located in a single precinct would enable staff to “wrap care around children and mothers”.
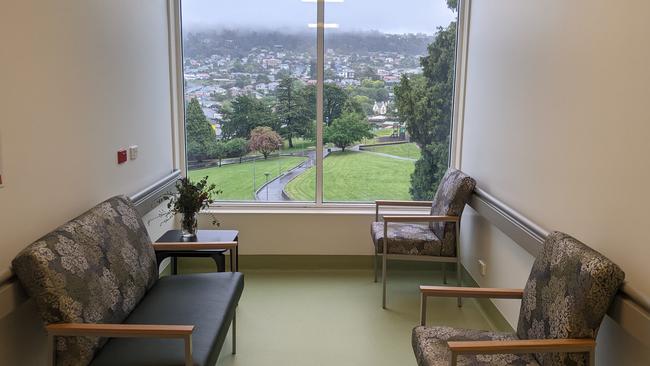
“lutha will be used to capacity before today is out,” she said.
Mr Rockliff said having a “brand new facility with a warm and caring environment sends a message to the patient – that we and the health system value them”.
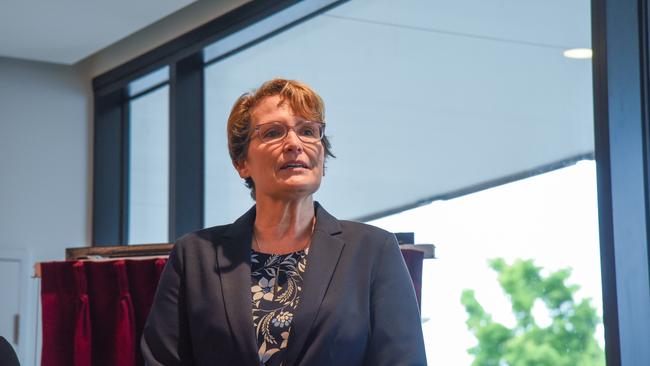
Department of Health secretary Kathrine Morgan-Wicks said the last few years at the hospital had been “difficult”.
“This is an important step in the journey to recovery and improvement – a new beginning,” she said.
Acting Chief Executive Hospitals North Jennifer Duncan, who has been in the role just months, said rebuilding community trust and staff morale were key.
“My primary focus is acknowledging the fantastic work that happens here daily. This is a strong regional hospital,” she said.
She believed the hospital’s decline was due to a “blend of both external (Covid) and internal (management)” factors.
“Out of adversity comes great change,” Ms Duncan said.
She said she is working hard at breeding a mindframe she characterises as “excellence together” – facilitating greater ownership of the facility by staff and the wider community.
More Coverage
Originally published as Launceston General Hospital: Stage 1 of 10-year masterplan complete





