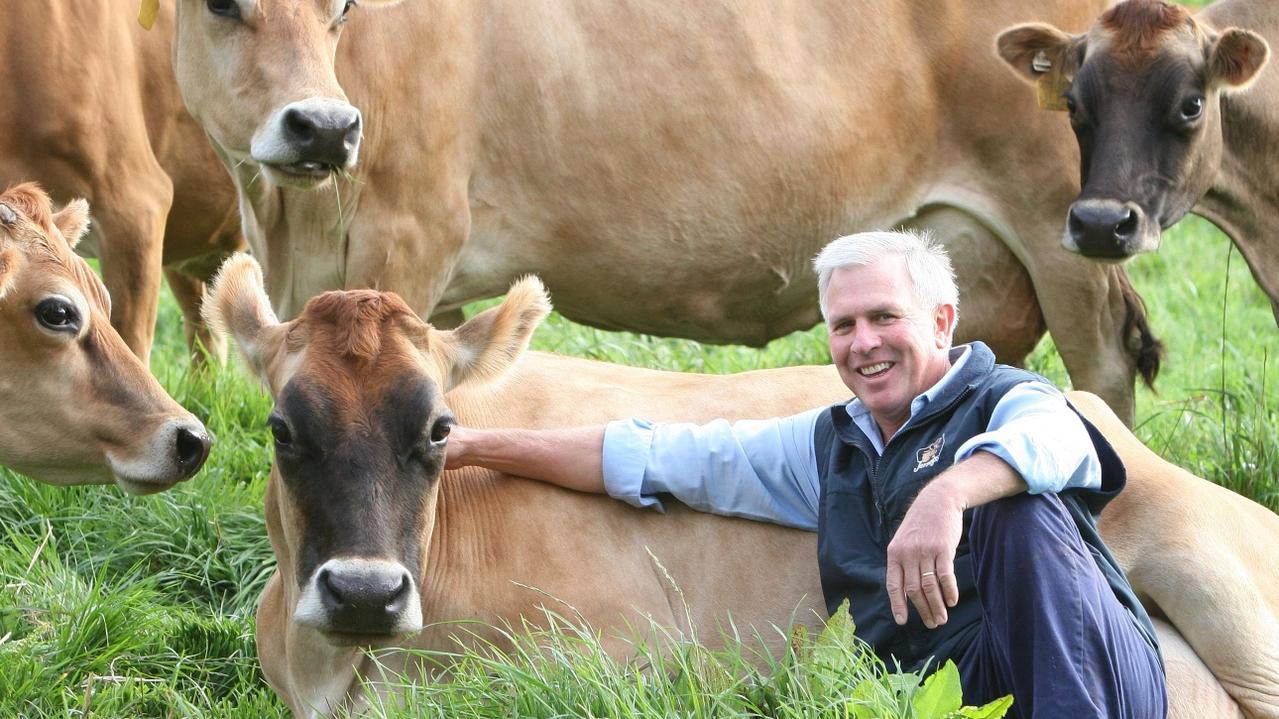First look: Medical centre at Norwood, proposed plans reveal four-storey multi-use development
Plans have been lodged for a new four-storey medical centre, shops and apartments in Adelaide’s inner east. See the pictures.
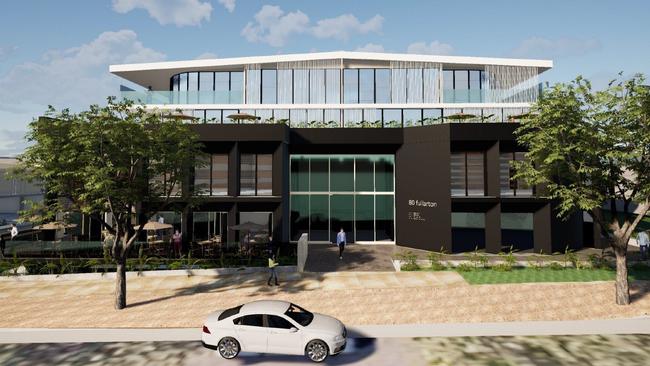
SA News
Don't miss out on the headlines from SA News. Followed categories will be added to My News.
A new medical centre and apartments are planned for Adelaide’s inner east, with cafe, shops and a gym also part of the development.
Kirkbride Architects lodged plans to the Norwood, Payneham and St Peters Council, on behalf of Premier Health Care to build the new multistorey mixed-use building.
The 1988 sqm development site, sits on the corner of Fullarton Rd and Boskenna Ave at Norwood, about 1.1 km east of East Terrace – the edge of Adelaide’s CBD.
The centre’s ground floor will have a cafe, pharmacy, shops, toilets and a florist in the foyer.
Plans show level two would be fitted with a soundproof gym and five specialist medical tenancies and consulting rooms.
The 12 apartments would spread across levels three and four, each built with balconies with “generous views into the city and the hills”.

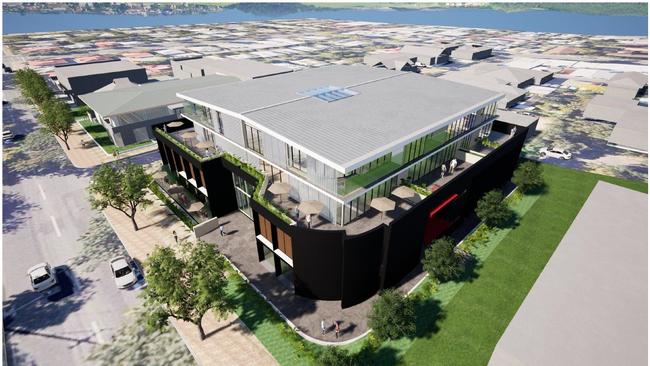

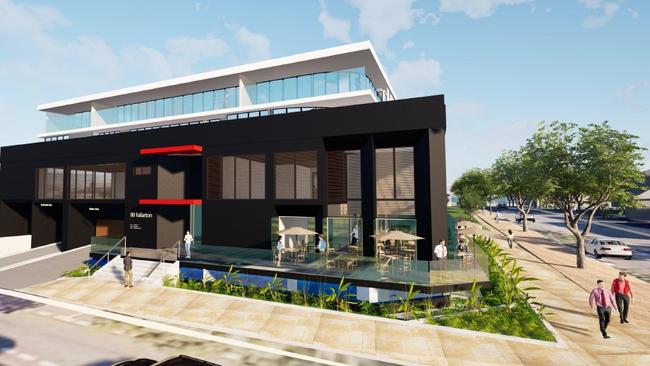
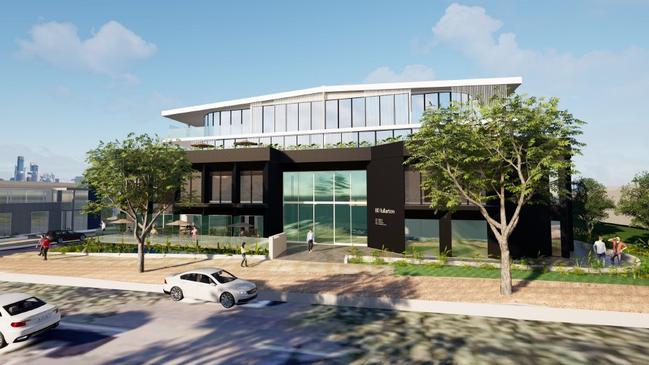
Two underground levels have been allocated to basement carparking for up to 55 spaces, and storage.
Public consultation is open until Monday, May 12.
More Coverage
Originally published as First look: Medical centre at Norwood, proposed plans reveal four-storey multi-use development





