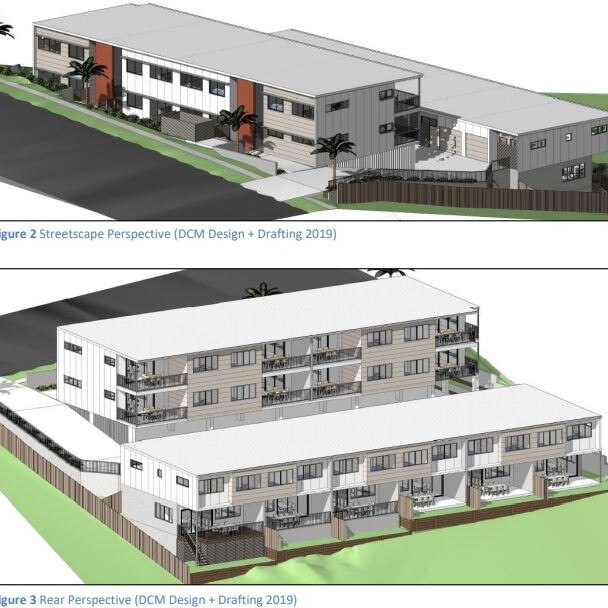Plans for architectural unit blocks at town’s gateway
Plans have been lodged to demolish a vet clinic and house to make way for a set of units proposed to be built at the gateway to Nambour. SEE THE PLANS
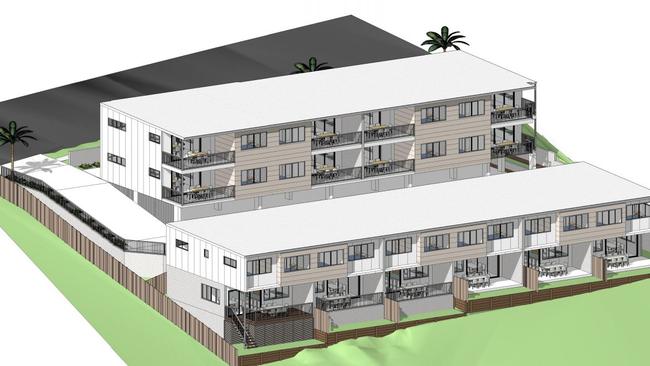
Property
Don't miss out on the headlines from Property. Followed categories will be added to My News.
Plans have been lodged to demolish a vet clinic and house to make way for a set of tiered, architecturally-designed units proposed to be built at the gateway to Nambour, nearby KFC.
Landowner Michael Woodcock has lodged a code-assessable development application to Sunshine Coast Council which seeks approval for 14 units to be built at 18-20 Lamington Terrace.
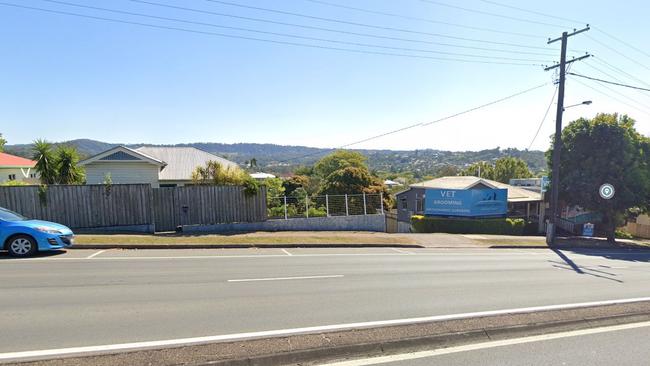
Adams and Sparkes Town Planning's report on behalf of the developer states the sloped site is 1620sq m, adjoins low-density dwellings and is surrounded by a range of commercial land uses in the broader Nambour area.
Battle against Sekisui ramps up with Supreme Court appeal
Development consultancy working on community plan for future
If the development is approved, landowners Mr Woodcock and Marianna Connolly would seek to demolish Lamington Terrace Veterinary Clinic and a house currently on the site.
KFC is located metres away, St Joseph's School across the road, tennis courts and an open space reserve are nearby.
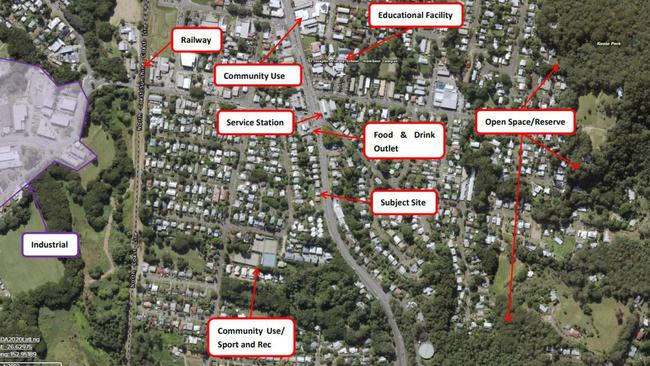
The site is about 600m east of an industrial estate and 375m east of the railway line, and the Nambour CBD is about 400m away.
The first unit block would include six single-storey units across two levels, each with an open-plan living, kitchen and dining space adjacent to a patio, plus two bedrooms including an ensuited main, a bathroom, laundry nook and study nook.
The second block includes eight two-bedroom units, constructed over two storeys.
Each has an open plan living, kitchen and dining, with a study nook, powder room and a patio.
Latest on the $86m Nambour Hospital overhaul
No suburb spared: $61.9m of Coast home loans at risk
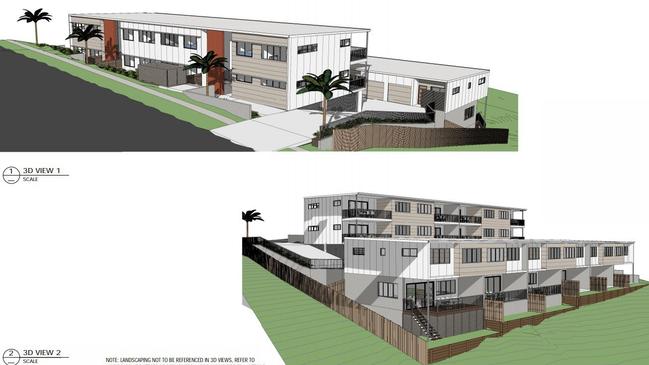
The first level contains parking, two bedrooms, an ensuited main, a main bathroom, laundry and single-bay garage.
Because of the sloped site, the garage is above the main living areas of these units.
The planning report states the proposed development would deliver a 'contemporary architectural design" which would "make a positive contribution to the scenic amenity of the area".
Landscaping would buffer the development from the streetscape and treat the private open space and communal areas on site.
A two-metre-wide landscape strip would run along most of the site's frontage.
The development includes 24 on-site carpark spaces, two motorcycle/scooter spaces and four common bicycle spaces.
A two-way driveway crossover seeks access from Lamington Terrace, that is separate from the two pedestrian entrances onsite.
