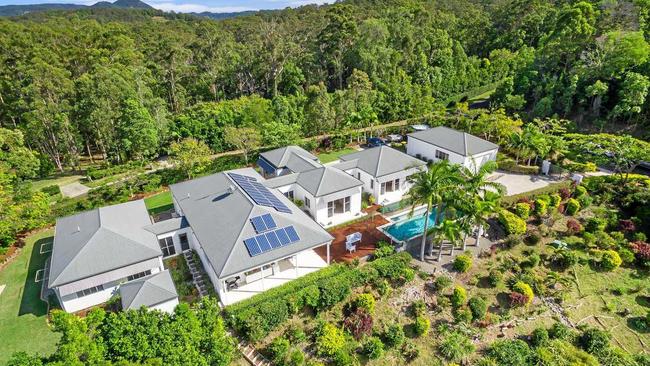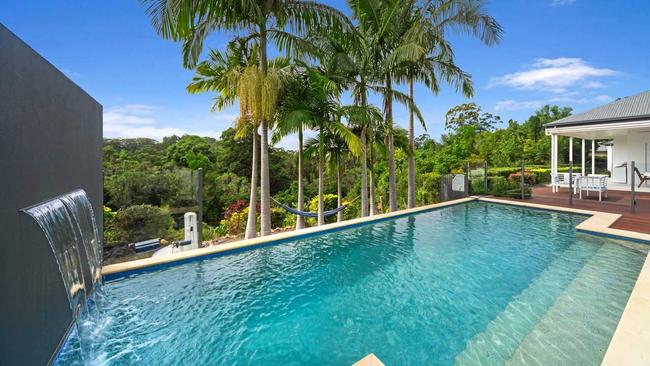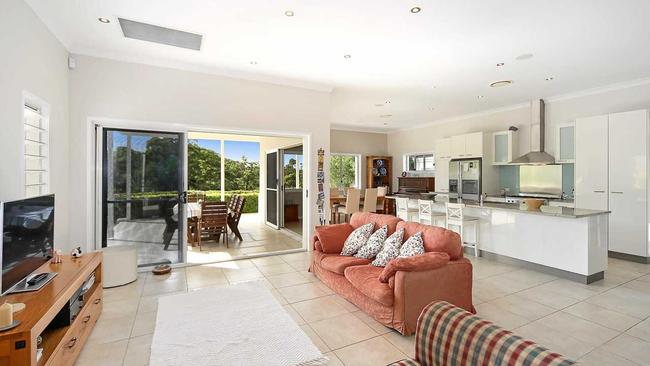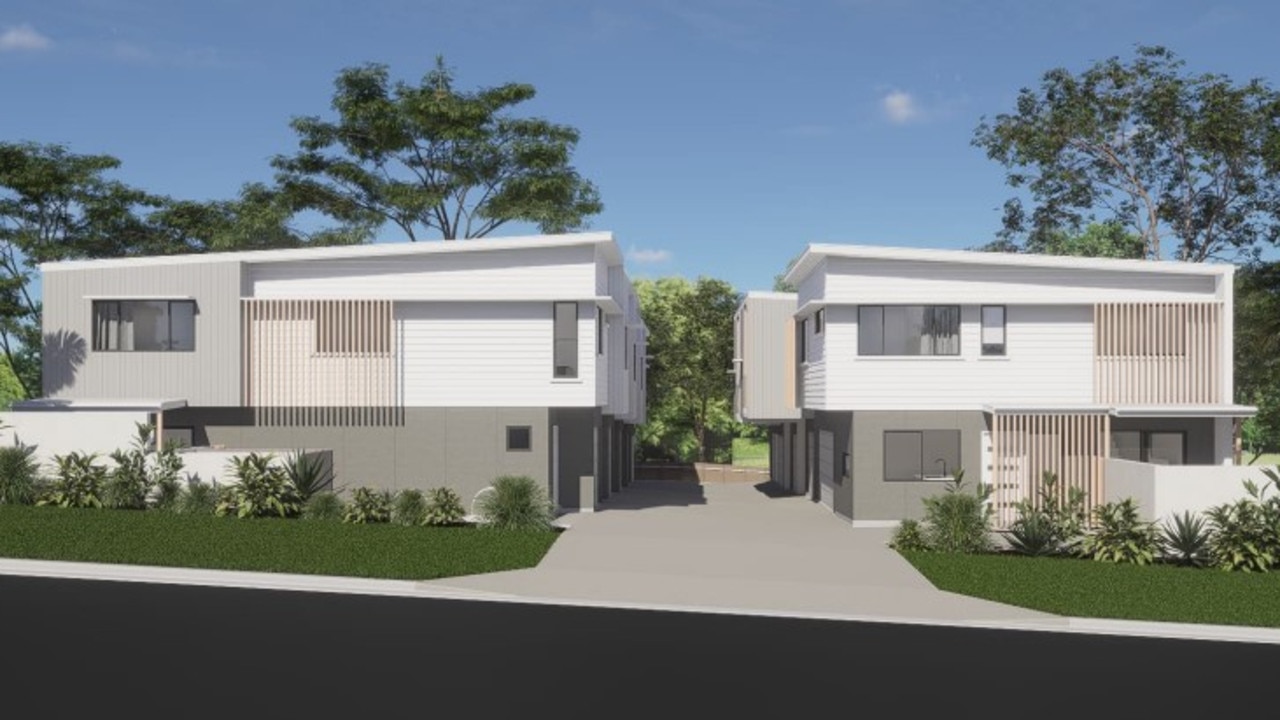Comfortable family living
Pavilion-style home on elevated 5482sq m in Noosa hinterland comes with saltwater pool, gated entry and C-Bus smart wiring

Property
Don't miss out on the headlines from Property. Followed categories will be added to My News.
THIS generous four-bedroom plus study, pavilion-style home offers stylish hinterland living with all the features you desire for comfortable family living and entertaining.
The home is virtually invisible from the street, and while located within a cul-de-sac of quality homes, not a neighbour can be seen. A remote-controlled, gated entry and intercom security ensures your privacy.

Architecturally designed, the 489sq m home spreads along the 1.35acre elevated block in a perfect position to catch breezes and bushland views. Three wings provide separation for the bedrooms, living area and main bedroom, with louvred breezeways with tropical garden outlooks linking each wing.
The formal entry via a, tiled portico is the central access point which brings visitors into the welcoming sitting area. From here, direct access is provided through to the deck and pool and also connects to the main living spaces.
The massive living pavilion combines lounge, kitchen and dining with large stacker doors to a front patio and rear pool deck for year round living. The modern kitchen has granite stone benchtops with breakfast bar, quality 900mm stove and gas cooktop, a coffee bar and large built-in pantry while the dining area has room to fit the whole extended family.
A study/office or fifth bedroom with conveniently located powder room is situated off the living area with its own external access.
The main bedroom wing is a deluxe haven with your own private access to the pool and deck area and is completed with white plantation shutters. The massive ensuite is beautifully appointed with double vanity, deep spa bath, large shower with frame-less glass and separate toilet and wall-to-ceiling tiles. His and her walk-in robes complete the features.
Three generously sized bedrooms, a media room, main bathroom, powder room and laundry are located in the far pavilion. All bedrooms are carpeted with built-in robes. This separate wing provides a totally private space for kids or guests.
Summer living is built in to the design with an outdoor kitchen with stainless steel benches, sink, a gas bayonet fitting for the barbecue, and room for a bar fridge. Entertain on the covered timber deck surrounded by landscaped and paved walkways beside the saltwater pool with trickling water feature. There's even a private outdoor bathroom pavilion with toilet and extra storage.
The home has fully ducted air-conditioning and is fully smart-wired to integrate data, theatre, surround sound appliances and telephone. A back-to-base alarm system is installed and a double remote-controlled garage- plus workshop/studio, is located near the front gate.
Additional external features include ample off street parking for visitors with concrete driveways and parking bays; landscaped grounds with established native shrubs and trees; underground bore; extensive state-of-the art irrigation system and more than adequate rainwater storage. A massive solar array is installed on the roof.
The quality and privacy of this stylish hinterland property must be seen to be fully appreciated.

DOONAN
4 Mango Court
4 Bed, 3 Bath, 5 Car, Pool
Features: Pavilion-style home on elevated 5482sq m, in-ground saltwater pool, C-Bus smart-wired
Price: $1,395,000
Agent: Jim Ennis at Fiona Winter Realty
Contact: 0402 587 298, 5449 1186
Inspection: Saturday 1-2pm July 15


