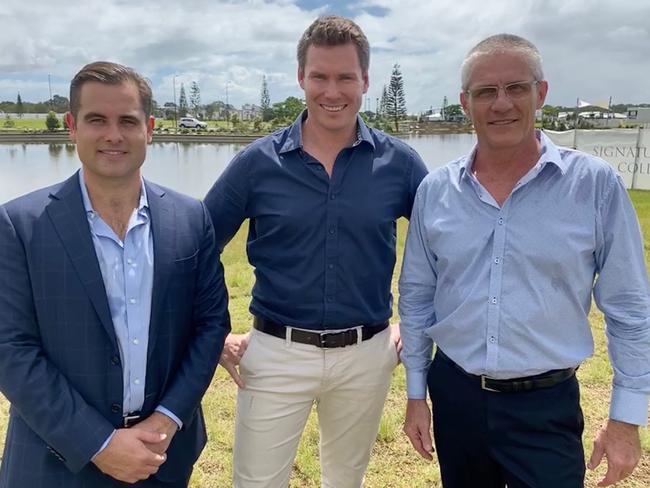Full scope of 221-unit, $200m development revealed
Plans reveal the full scope of a blockbuster seven-tower, $200 million residential development on land originally purchased in 1946 for 2000 British pounds
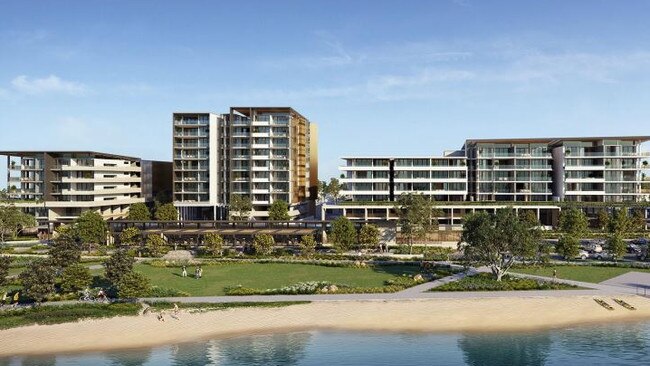
Sunshine Coast
Don't miss out on the headlines from Sunshine Coast. Followed categories will be added to My News.
A SEVEN-tower, 221-unit project worth $200 million is set to be developed on a parcel of land purchased in 1946 for 2000 British pounds.
A development application was lodged in March for the massive multistorey residential block, shop and restaurant complex by a family-owned business for Pelican Waters.
Project Urban, on behalf of Henzell Property Group, lodged the application with Sunshine Coast Council on March 6.
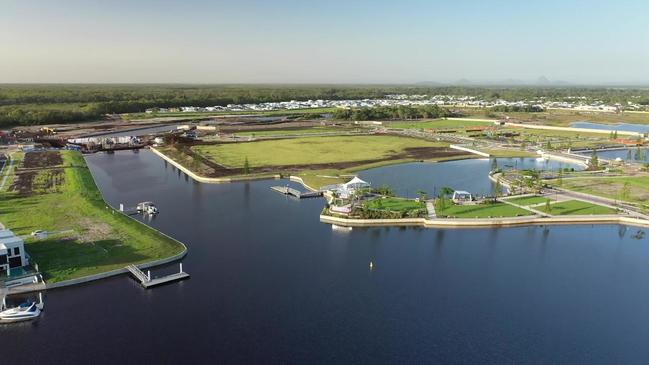
The site, on Coral Sea Drive and Spit Fire Banks Drive, was originally purchased by company founder Roy Henzell senior - now run by Roy and McLean Henzell.
"Our vision is to provide a more diverse offering at Pelican Waters that will cater to this sector of the market," McLean Henzell said last month.
"We've responded to that in a way that we believe builds on our legacy of capturing the essence of Coast living and lays the foundations for Pelican Waters as a place to live, work and play."
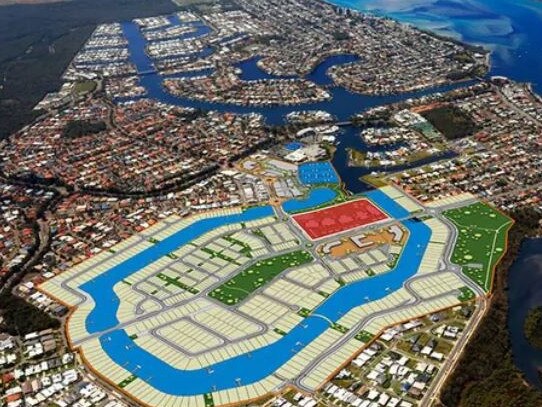
The first stage, including 36 luxury residences and 16 terrace homes, is expected to be launched in coming months, subject to council approval.
The application, a document of more than 300 pages, revealed the full scope of the development, set to be rolled out in five stages within the emerging Pelican Waters master planned estate.
The architecture plans lodged say the project aims to create a "family" of buildings designed to allow for each tower to have its own "unique" characteristics and identities.
The application says the project complies with the state planning policy and is on "appropriately zoned land".
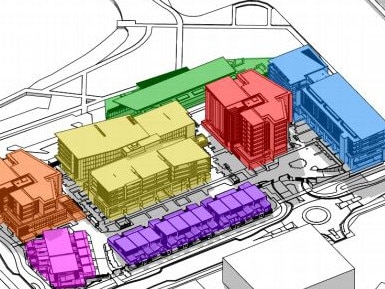
"The design of the development has considered the physical constraints of the land, surrounding land and will be connected to all essential infrastructure," it reads.
"The proposal also provides a mix of housing choice - apartment and townhouse style dwelling units."
The application also says the development complies with the environment and heritage components.
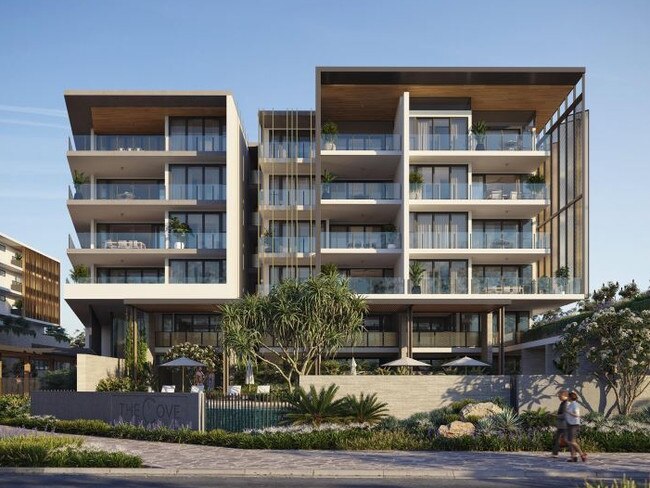
"The site does not contain matters of national, state or local environmental significance," it reads.
The 457sq m restaurant building is adjacent to waterfront and will overlook parkland to the north.
The restaurant includes substantial areas of decking, and formal and informal dining areas.
The project consists of 519 residential parking spaces above and below ground level, and 38 commercial, and 34 public carparking spaces.
