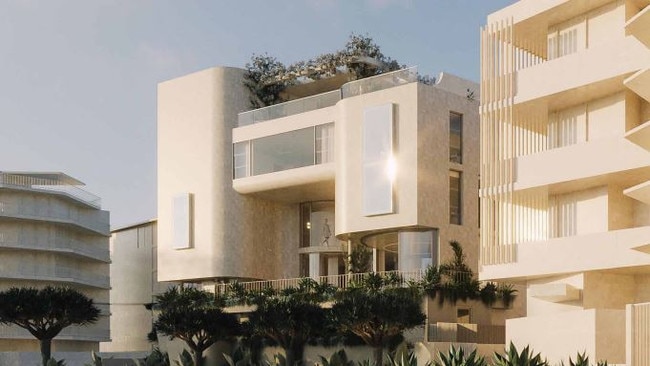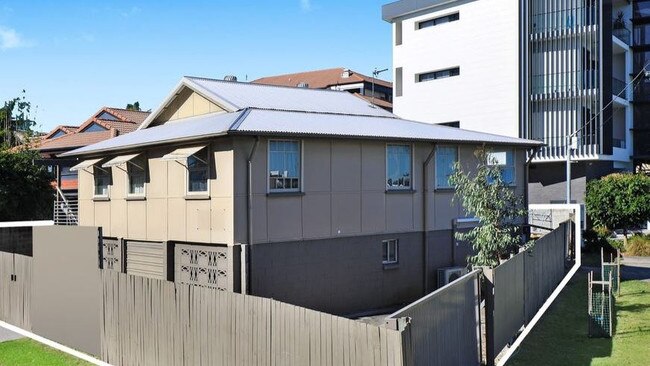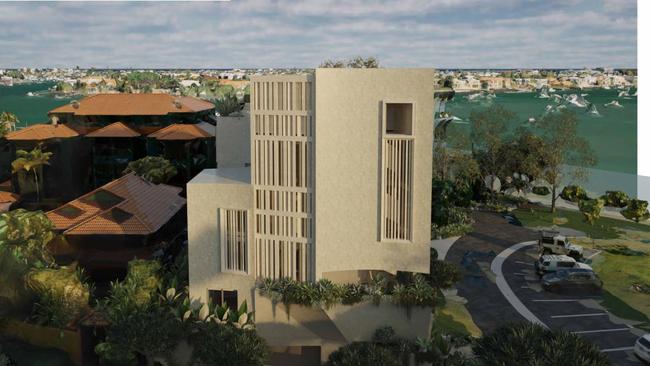Developer behind rejected luxury Mooloolaba home set to fight Sunshine Coast Council in court
The landowners behind plans to build a five-storey luxury home on a waterfront block are set to face the Sunshine Coast Council in court after the proposal was rejected.

Sunshine Coast
Don't miss out on the headlines from Sunshine Coast. Followed categories will be added to My News.
The landowner behind a proposal to exceed height limits on a Mooloolaba waterfront block is set to take the Sunshine Coast Council to court after the plans for their luxury home were rejected.
The company behind the house proposal, NJF Exercise Physiologists Pty Ltd, first submitted plans to the Sunshine Coast Council in March this year.
Plans showed the proposed house would stand at five-storeys tall on the 455sq m block at 61 River Esplanade, Mooloolaba.
According to property data the block, along with the existing two-storey house, was last sold in July 2020 to the current owner for $1.76m.
If the development was to go ahead it would exceed the current planning scheme height limits by five metres.
The council rejected the proposal on August 6, stating the house did not fit the character of the area and the height would impact the view of neighbouring properties.
“Existing views and vistas of adjoining properties would be impacted by the development exceeding the specified building height,” the council’s refusal stated.
“The development results in a significant loss of amenity for surrounding development, having regard to building character and appearance and building massing and scale relative to its surroundings.
“The proposal would result in the loss of a site being capable of delivering a mix of medium and high density residential activities for the Mooloolaba area.”


The application to the Planning and Environment Court, lodged by the landowner last week, stated other buildings in the area had already exceeded the height limits.
“The proposed change achieves a high standard of urban design which is responsive to the local context and existing surrounding development, which is characterised by a range of existing buildings for multiple dwellings which are already taller than the maximum building height specified by the Planning Scheme,” the documents stated.




