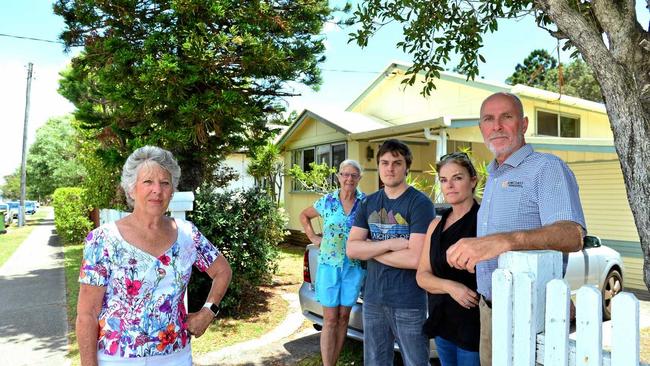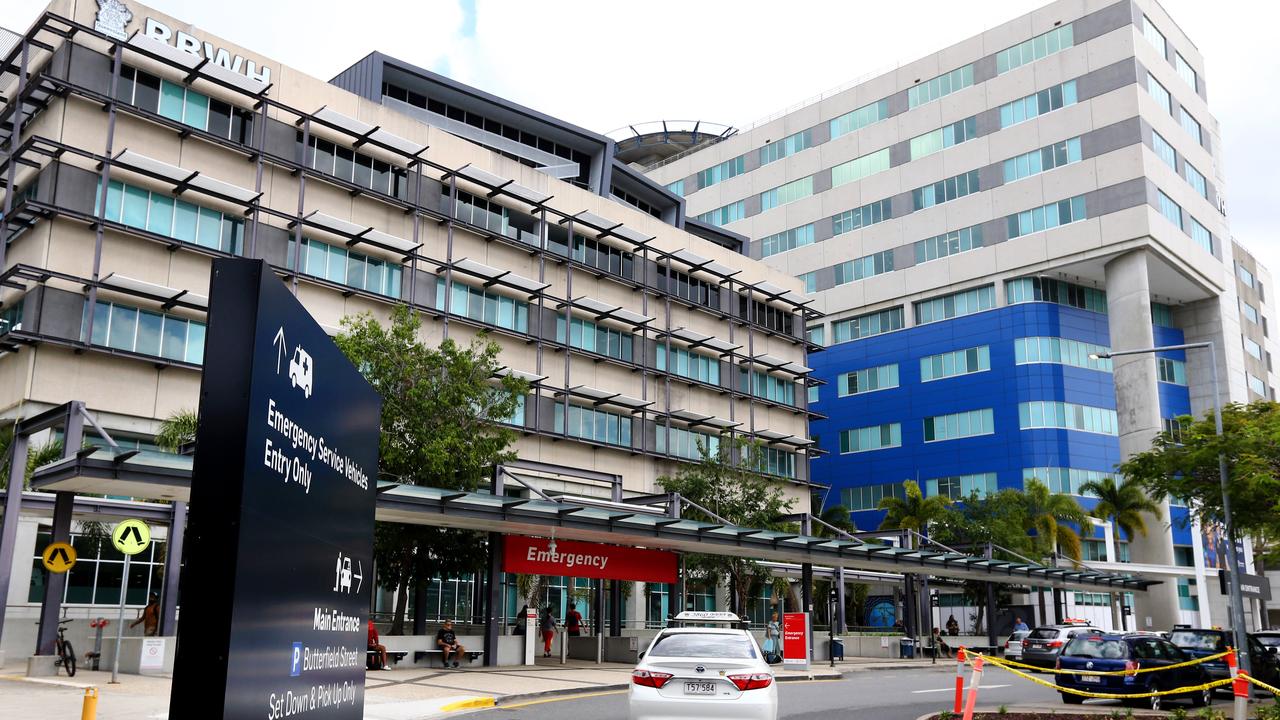Demolish council building to save our homes: Residents
A group of long-time Caloundra residents are pushing to have the council chambers demolished in a bold bid to keep their homes from the council's clutches.
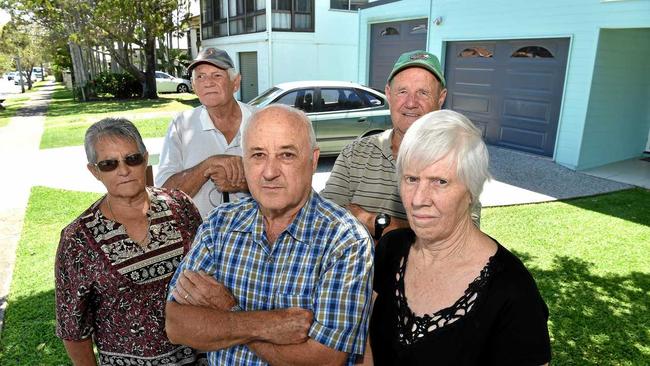
Sunshine Coast
Don't miss out on the headlines from Sunshine Coast. Followed categories will be added to My News.
A GROUP of long-time Caloundra residents are pushing to have the council chambers demolished in a bold bid to keep their homes from the council's clutches.
Omrah Ave resident Les Sperling, his wife Loella and neighbours have proposed major alterations to the Caloundra Centre Master Plan which include demolishing the council building, relocating the proposed transit centre and increasing height limits on their homes.
A council letter sent to residents in July confirmed all acquisitions were planned to be finished within five years, following the adoption of the masterplan in 2017.
Mr Sperling and neighbours representing seven of the nine remaining homes in the street this week sent a proposal to council calling on it to give "serious consideration" to completely demolishing the council administration building on Omrah Ave.
They argued the building had "largely contributed" to the slow death of Bulcock St since its construction and it contributed little to surrounding streets and businesses.
Mr Sperling said the masterplan allowed for a building up to 11 storeys on the site and he proposed the council demolish its chambers rather than remodelling the ground floor to incorporate the library, art gallery and more.
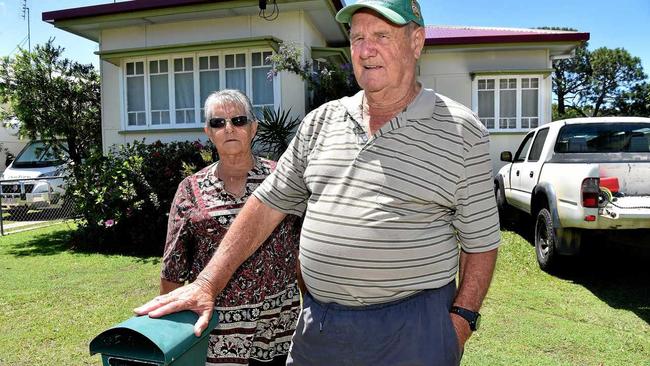
The new building was proposed to house council administration, carparking and residential accommodation on the upper levels of the building, as well as access to the relocated transit centre and the neighbouring events centre and ground-floor activation.
"The sale of the residential accommodation could help offset the cost of the building," Mr Sperling said.
Their plans included shifting the transit centre to Nutley St, at the northern side of the council carpark.
Residents were also keen to have the height limits of their properties increased to at least 25m to match up with the southern side of Omrah Ave.
Mr Sperling said properties behind them had been increased to 18m while the carpark site was set for a 30m limit and it was a "clear move" to keep the values of their properties down by leaving their height limits at 8.5m.
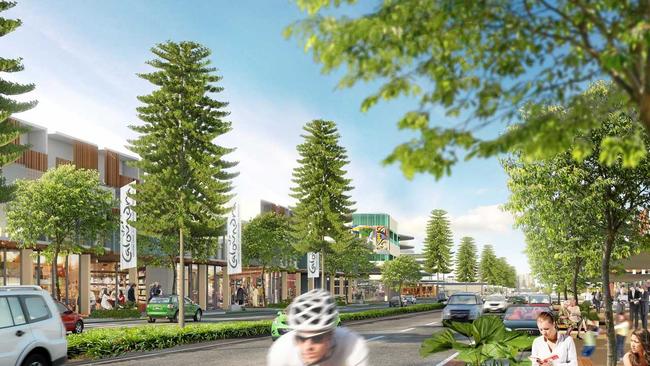
"We just thought the idea had possibilities," Mr Sperling said.
"At the moment we're the ones going to sacrifice for the good of the public.
"Really there's no plan for our properties at this stage, they just want to get them."
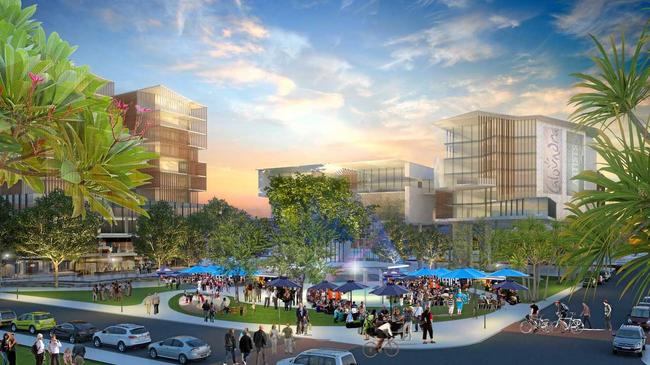
A Sunshine Coast Council spokesman said demolition of the current administration building had not been considered as a viable option to achieve the outcomes of the masterplan.
The spokesman said the council admin building was to be refurbished to house a customer service centre, community spaces and cafes and could be used as a location for a new library, art gallery, museum and more.
The spokesman said locating the transit centre north of the CCSA Hall would require "significant property resumptions and displace open space".
The suggestion of increasing the height limits of homes on the northern side of Omrah Ave to 25m were also considered inconsistent with the adopted masterplan, whcih the spokesman said received support following extensive consultation in 2016.
