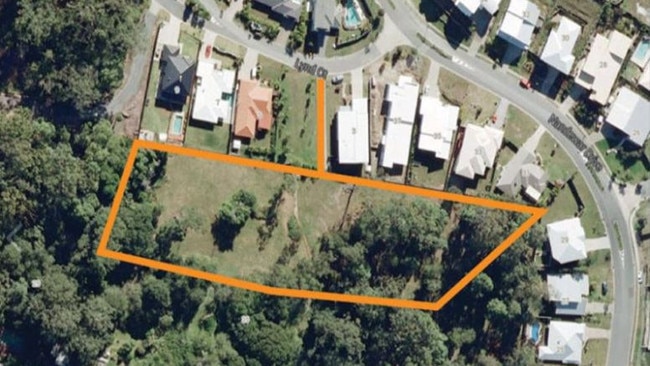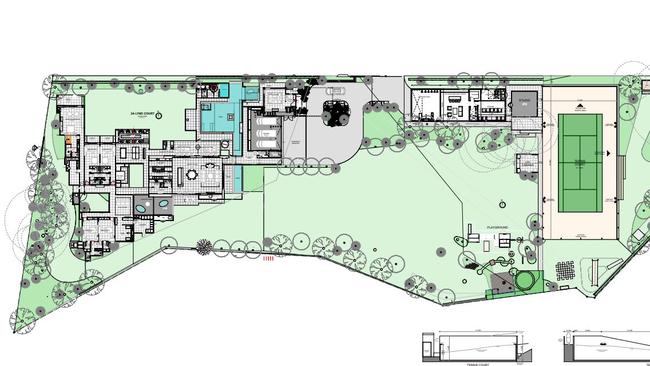Buderim property embroiled in flood storage feud
A Sunshine Coast homeowner has filed legal proceedings against the council after they rejected his development application due to concerns for neighbouring properties.

Sunshine Coast
Don't miss out on the headlines from Sunshine Coast. Followed categories will be added to My News.
A Sunshine Coast homeowner has begun legal proceedings regarding plans to move flood storage on his property, which the Sunshine Coast Council claims will threaten neighbouring homes.
Land owner Gabriel Miller filed an appeal in the Planning and Environment Court against the Sunshine Coast Council after they rejected his plans to undertake earthworks on his large block of land.
Mr Miller built a house, tennis court and pool on the 7,315 square metre property in Buderim after he was granted council building approval in 2019.
The original planning documents for the home show a studio, playground and three-car garage were also approved for the site.
However, Mr Miller has since filed a separate development application to complete earthworks to move flood storage from the western boundary of the property to the eastern side, away from the home.
According to the court documents, this would increase the “usable space” on the property.

The council refused the application, which sought to move retaining walls spanning 130m and amend the area’s overland flow path, in March.
The court documents show the council argued the plans submitted by Mr Miller could impact neighbouring properties.
“The proposal has not demonstrated how the site will safely convey stormwater run-off from external catchments through the site without adversely impacting external property and has compromised existing drainage lines,” the court documents state.
Mr Miller argued the proposed plans would achieve “equivalent” flood storage on the other side of the property.
“The proposed changes can be carried out without adversely impacting external property from flooding,” the court documents stated.
The documents also argued Mr Miller’s original plans already involved retaining walls and cut and fill that would “alter the natural landscape”.
According to property data, the home has five bedrooms and four bathrooms and was bought in 2014 for $487,000.




