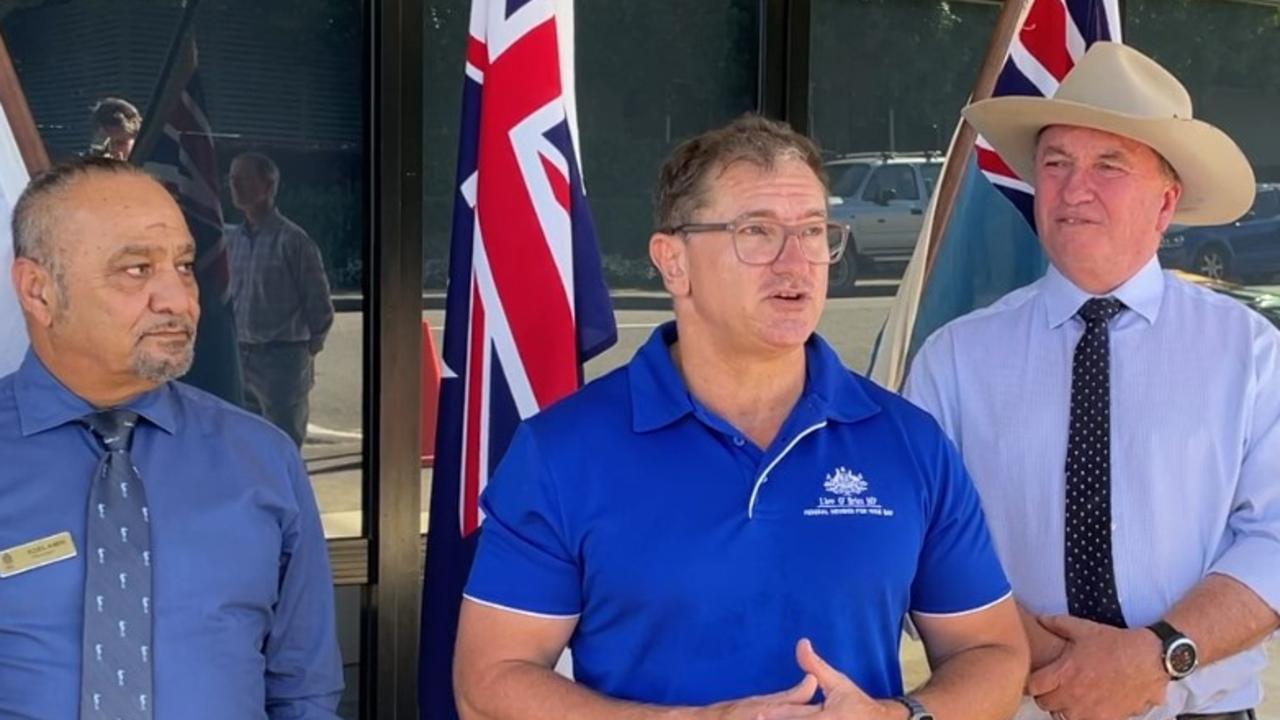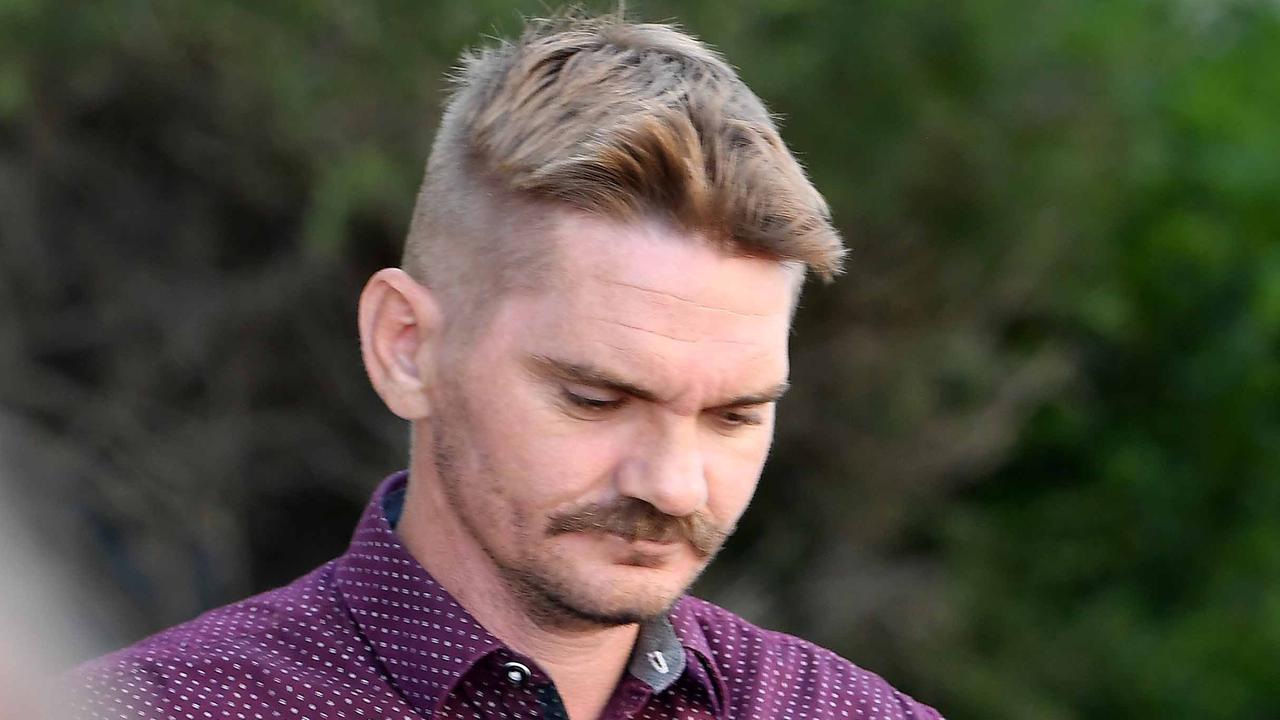11 Sunshine Coast development applications approved
Full list: A retirement resort has longer to get out of the ground, a number of warehouses will be built and boutique terrace homes will receive a redesign.
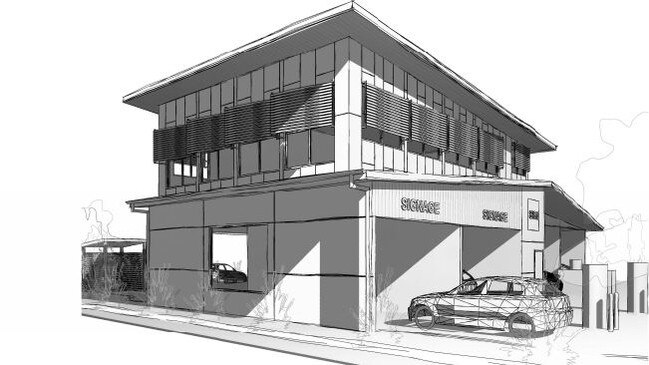
Sunshine Coast
Don't miss out on the headlines from Sunshine Coast. Followed categories will be added to My News.
A RETIREMENT resort has been given a new start-date deadline, a car wash will be redesigned, a number of warehouses will be added to a new industrial estate and some luxury terrace homes will receive a layout overhaul.
These are among the 11 development applications Sunshine Coast Council has approved since June 1.
Below is a detailed list of the project proposals.
21 DEVELOPMENTS MAPPED OUT TO DRIVE COAST’S ECONOMY
WORK TO START ON BEACHFRONT HOMES AT MAJOR DEVELOPMENT
LUXURY RESORT’S PLAN FOR HUGE EXPANSION REVEALED
INDUSTRIAL-STYLE WAREHOUSES:
APPLICATION: MCU20/0126
ADDRESS: 21 Progress Pl, Yandina
APPLICANT: St Benedicts Pty Ltd
PLANNER: SVR Environmental & Town Planning
OUTCOME: Application on May 11, 2020, and approved on June 8, 2020
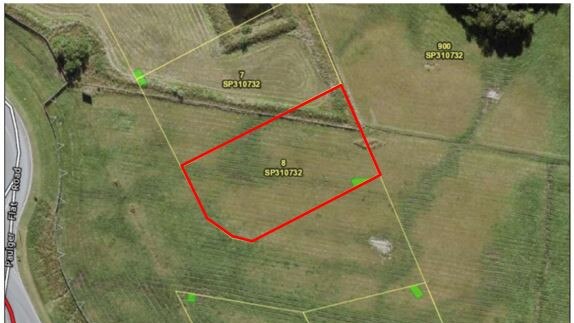
YANDINA-based business Waterscapes Australia will become the latest tenants of a recently-developed industrial park, adjoining the Yandina Industrial Estate developed by the State Government.
Waterscapes Australia is a contractor specialising in the design and construction of rock pools, ponds, natural swimming ponds, billabongs, streams, wetlands and wetland filtration systems.
The warehouses would be used to store equipment and materials.
The plans indicate three separate warehouses are to be constructed with a central unloading area and forklift storage area.
No production or manufacturing processes are proposed.
Business would operate generally from Monday to Saturday, from 7am to 6pm.
Two to four full-time staff would work on site with “potential for small increases over time”.
Normal deliveries are expected to be three to five heavy rigid vehicles a week.
CAR WASH:
APPLICATION: MCU18/0035.01
ADDRESS: 1 and 3 Charles Ct, Kunda Park
APPLICANT: Ray Smith Holdings
PLANNER: Adapt Planning
OUTCOME: Submitted February 11, 2020, and approved on June 5, 2020
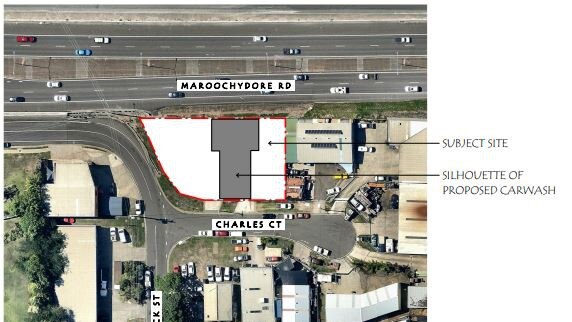
A NEW car wash is coming to Kunda Park, and the developer was given permission to redesign the building to better reflect the “coastal design character” of the Sunshine Coast.
The council issued the development permit to establish the car wash on February 15, 2019, and approved a revised design plan on June 5.
According to Adapt Planning’s report, the minor changes were due to amendments and design improvements during the detailed design phase.
It states the application does not substantially change the bulk and scale of the development, nor the site cover or setbacks from the approved drawings.
“These changes seek to enhance the design, functionality and usability of the proposed car wash,” it stated.
“The change seeks to alter the appearance of the proposed building to better incorporate elements of the coastal design character of the Sunshine Coast by the use of skillion roofs and the window shading screens and can be supported.”
BOTTLE SHOP:
APPLICATION: MCU20/0033
ADDRESS: 406 and 408 Nicklin Way, Bokarina
APPLICANT: Beauwave
PLANNER: RPS Australia East Pty Ltd
OUTCOME: Application lodged on February 10, 2020, and development permit issued on June 2, 2020
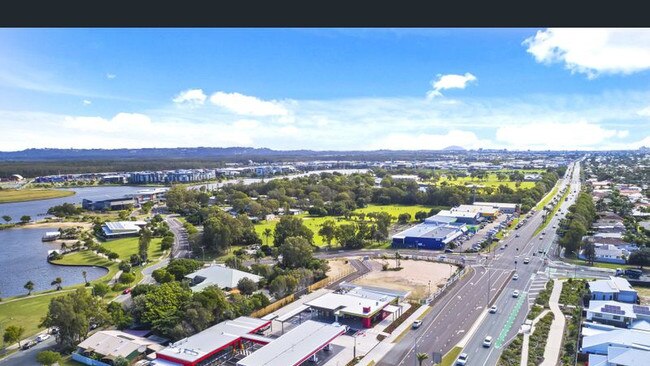
A BOTTLE SHOP tenancy was approved in place of a food and drink outlet within a large-scale service station development at Bokarina Beach.
A material change of use application was lodged by RPS Australia on behalf of Beauwave, which stated leasing negotiations with prospective tenants identified a “respected bottle shop operator” that required a relatively small retail tenancy.
The shop has a floor area of 157sq m and will be located at the site, which also includes an existing Liberty service station and Banjo’s Bakery drive-through on the Nicklin Way.
“The inclusion of a shop in this new centre further diversifies the range of specialist retail experiences available on site and is not considered to be of a scale that would compromise the viability of council’s activity centres network,” the application stated.
SUNDALE RETIREMENT RESORT:
APPLICATION: MCU10/0025.03, MCU15/0080.02, MCU10/0025.02
ADDRESS: Hendebery Rd, Burnside
APPLICANT: Sundale Pty Ltd
PLANNER: Covey Associates Pty Ltd
OUTCOME: Approved on various dates in June
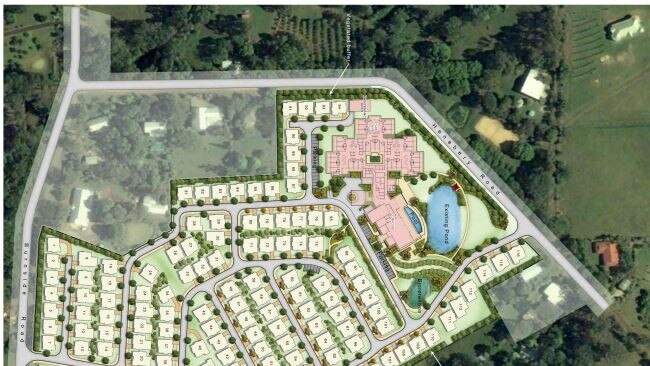
THREE development applications regarding Sundale’s retirement resort in Burnside were approved earlier this month, which essentially extended the due dates to deliver the project.
The development was originally approved on August 8, 2011, and took effect on June 3, 2012.
The development includes 112 detached “independent living units”, a 60-bed aged care facility and clubhouse, which was approved on August 8, 2011, and took effect on June 3, 2012.
The applicant was approved for a two-year extension, which requires the development begin by June 23, 2022, with a clause that it be completed within four years, by June 3, 2024.
RECONFIGURING TOWNHOUSES:
APPLICATION: MCU08/0176.07
ADDRESS: 1 Vantage Dr, Yaroomba
PLANNER: Adapt Town Planning and Development Management
OUTCOME: Submitted on May 19, 2020, and approved on June 1, 2020
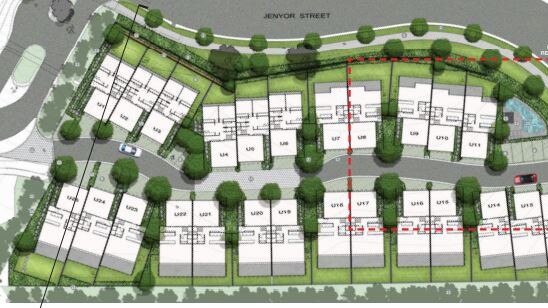
THE developers of Serene townhouses in Yaroomba will reconfigure the layout of some of their architecturally-designed terrace homes in a bid to secure two contracts.
Serene is a 25 townhouse, architecturally-designed development, broken up into seven various modular types, with prices starting in the $500,000 range.
The application sought to move the master bedroom in one module to the same level as the general living area.
“Buyer feedback wants co-location and this is critical to two contracts,” the application states.
“The only access at present to the courtyard is through Bed 1 which has delivered negative buyer feedback when considering the entertainment of guests.
“Through the proposed change, courtyard access is provided through the MPR and not a bedroom which is a superior design outcome.
“This change also defines a master bedroom which buyer feedback wants.”
TRANSPORT DEPOT AMENITIES BLOCK:
APPLICATION: MCU19/0307.01
ADDRESS: 20 Empire Cres, Chevallum.
APPLICANT: H & S Faireweather Super Fund
PLANNER: Alan Holliday Pty Ltd
OUTCOME: Submitted May 18 and undergoing assessment
THE developers of a transport depot in Chevallum have applied to install a fixed toilet and shower module in the approved development.
The building would be 2.16m wide by 1.92m long and 2.36m high and provide “end-of-trip facility requirements”.
BOUNDARY WALL:
APPLICATION: MCU15/0214.07
ADDRESS: 943-951, 953-971, 973-1005 David Low Way, Marcoola
APPLICANT: Murphy Builders
PLANNER: Project Urban
OUTCOME: Lodged on May 27, 2020, and approved on June 2, 2020.

THE Shore, Marcoola, is a beachfront “boutique” development including resort living, 33 land lots, retail precinct and caravan park.
The developer was approved for a minor change to the development, which will allow an 11.53m-long wall to be built to the boundary.
The application stated it would be less than 3m high.
RESIDENTIAL HOUSES:
Development permits were issued for two residential houses.
41 Maroochy Cct, Yandina: Submitted April 21, 2020, and approved June 8, 2020.
The proposed house is located on a 752sq m block with 18.5m frontage and is code-assessable as a retaining wall would be built higher than 1m.
The applicants, Ausmar Homes and Suncoast Building Approvals, stated the proposed retaining wall would “not create the appearance of bulk to the neighbouring lot therefore amenity and aesthetics will be maintained”.
302 Bridge Creek Rd, Maleny: Submitted on December 2, 2019, and approved on June 1, 2020.

