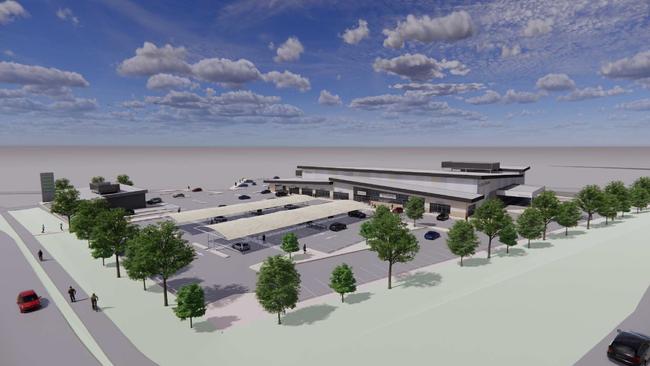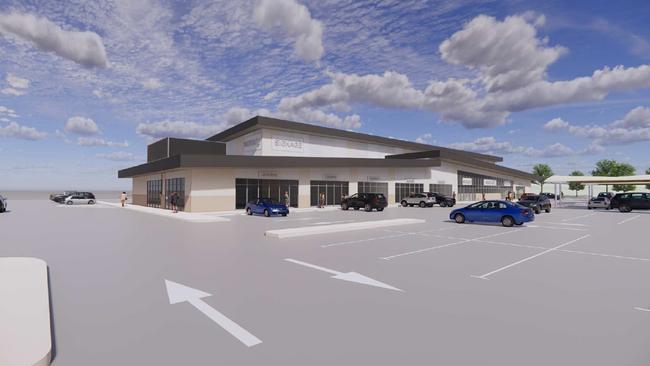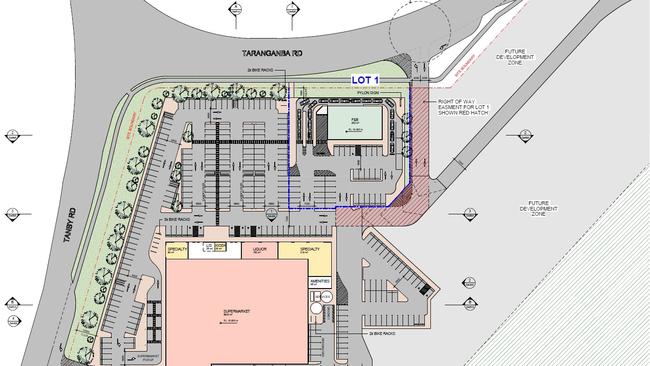Plans for new shopping centre on Taranganba Rd at Taroomball
Central Queensland is expected to welcome a new shopping centre after plans were lodged with council. DETAILS.

Property
Don't miss out on the headlines from Property. Followed categories will be added to My News.
The Capricorn Coast could soon be home to a new shopping centre after plans were lodged with Livingstone Shire Council.
The plans were lodged this week by Lancini Property Group for the shopping centre to built at Taroomball.
Retail manager Sophie Pagliaro said the development would consist of a supermarket, five specialty stores and a food and beverage drive-thru operator.
The company, which has a head office based in Brisbane, is also the owner and operator of Yeppoon Central Shopping Centre.
“We noticed the (Yeppoon Central) shopping centre was over trading and super busy,” she said.

“Once we delved into that we realised a lot of people were travelling from Tanby, Cedar Park and there was a bit of gap there for another supermarket.
“There was a big trade area there of about 10,000 people that really needed a supermarket.
“It’s a good midpoint between Emu Park and Yeppoon.”
According to the plans, the shopping centre would be built at the corner of Tanby Rd and Taranganba Rd.
Chief Executive Officer Tomas Lancini said they had chosen that site for a particular reason.
“It’s a corner site on two main roads, which is always key for retail,” he said.
“We have had a long association with the Yeppoon community.
“We first opened Yeppoon Central Shopping Centre in 2008 and have been involved in the community for a number of years prior to that through development and construction.

“We are keen to continue investing in the region and working with the local community.”
Mr Lancini said once the supermarket, specialty stores and food and beverage operator wouldn’t be filled until after the development application had been approved.
He said the intended opening of the development would be 2027 or 2028.
The proposed site has a total area of 108,900 sqm, with access to the site granted via Taranganba Rd.
The site has three existing structures which would be demolished.
According to the plans, the supermarket and shops has a gross floor area of 4580 sqm with 229 carparking spaces.
The food and beverage outlet has a gross floor area of 488 sqm with 49 carparking spaces.
Landscaping and shade structures are proposed to the carparking and pedestrian walkways to provide a shade for staff and customers to the site.





