The Common Draft Master Plan: Rockhampton Regional Council to start exciting new project
A draft of a master plan has been revealed for The Common, on the northside of the Fitzroy River. See what is in the early stages of the planning.
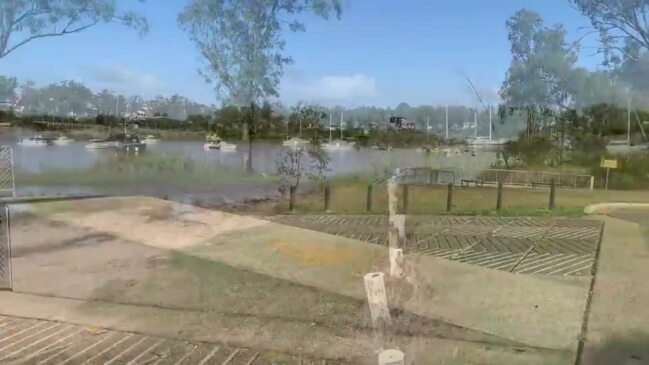
Community News
Don't miss out on the headlines from Community News. Followed categories will be added to My News.
An outdoor amphitheatre, playground, pathway along the foreshore, picnic and fishing spaces on the banks and amenities are all potential features of an exciting project at The Common, on the northside of the Fitzroy River.
A draft master plan was published in a Rockhampton Regional Council report on September 19.
The document says “draft, not for public release” however was published publicly on the council website.
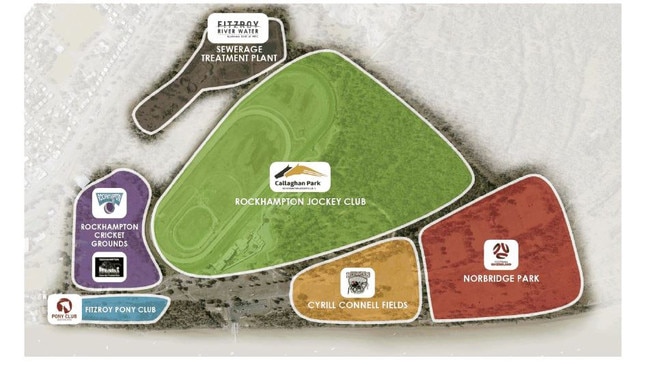
The master plan is in the very early stages of planning and is subject to funding and design changes.
At the council Communities Committee meeting, it was said there was no budget assigned and the Draft Master Plan allowed council to have a long term plan in place to guide development and to activate if funding became available.
The Common is an open and natural space of roughly 89 hectares and includes a number of sporting clubs and facilities.
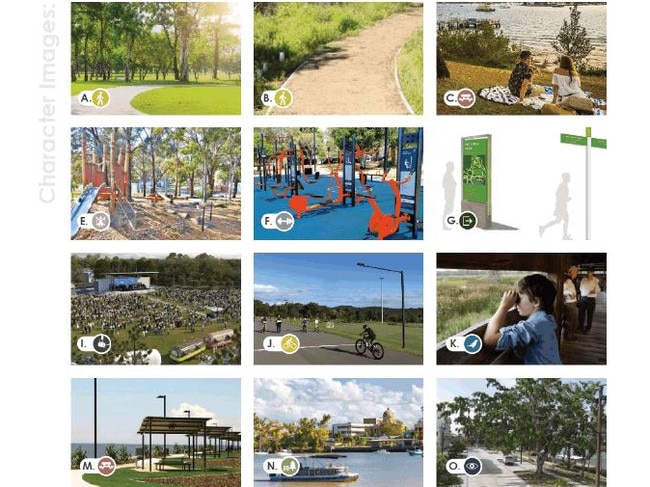
The Common is one of six key sporting precincts identified for the region.
According to the report, the draft master plan for The Common focuses on “encouraging active and passive recreation while complimenting and leveraging the natural setting”.
In the opening foreword of the draft master plan, Parks Sport and Public Spaces councillor Cherie Rutherford writes that the report “captures a vision of how the site may be developed taking into consideration its existing uses and looking to build on the passive recreation elements in the short to long term (subject to funding)”.
“The vision for the site is to create a sporting and recreational precinct, taking advantage of its attractive open space and natural, environment enhancing and promoting the backdrop of the Berserker Ranges, Fitzroy River and Rockhampton CBD,” the foreword read.
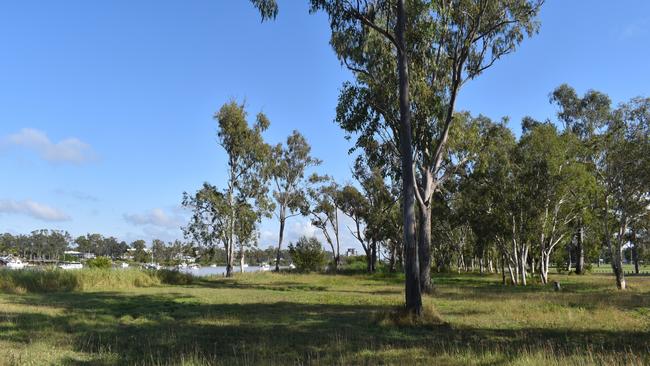
At the meeting, Ms Rutherford shared how it had been her dream since she was elected in 2004 to create the environment on the northside of the riverbank.
“We do have great sporting facilities, what we haven’t done until this point, is link them together as a precinct, and this is exactly what this has done,” she said
“I have great pride and I thank the officers in presenting this document.”
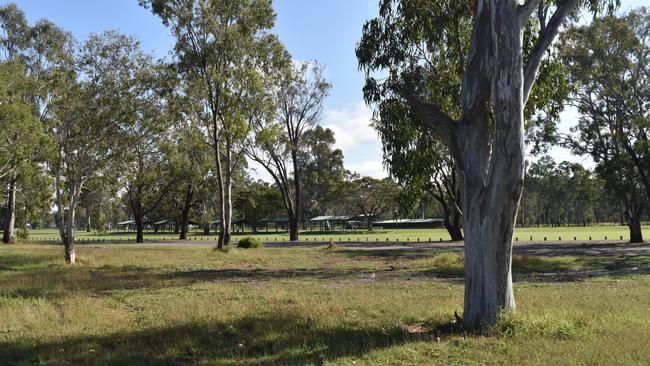
The project aims to build on the existing uses and strengths of the sites and “create a place people and families flock to socialise, walk, cycle and run”.
It is noted the project could build upon the recently built boat ramp and fishing facilities and would use recycled water for irrigation and overall greening.
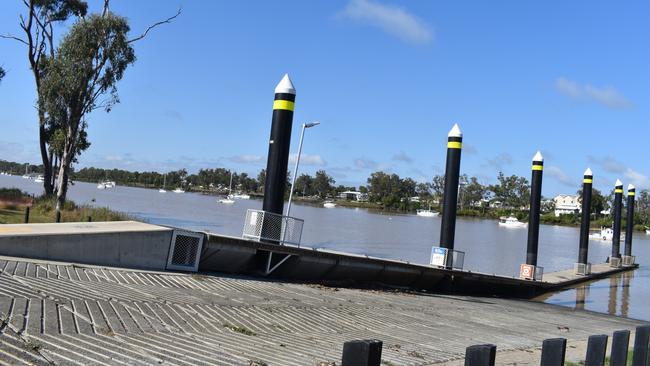
The council report notes there are parking and flood constraint issues on the site, as well as local and state environmental significance.
The site also has high voltage power lines and parts that are declared as a bushfire risk.
All of this is being highly considered in the planning.
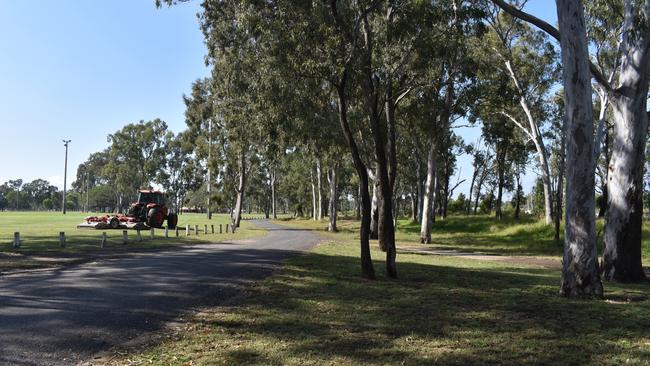
Divisional Councillor Grant Mathers shared his enthusiastic response to the project and noted it would need to be done in stages with funding.
“It’s a fantastic project, l would love to see it done,” he said.
The Draft Master Plan will now be shared with the community for feedback.
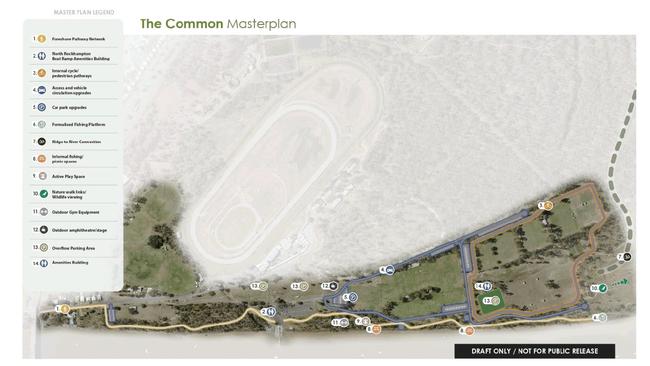
The Common Draft Master Plan features:
- Foreshore pathway network: The foreshore pathway network provides a 1.73km connection between The Common and Rockhampton, to be delivered in four stages.
- North Rockhampton Boat Ramp amenities building: To include toilets, drinking water and fish cleaning area.
- Internal cycle and pedestrian pathways
- Access and vehicle circulation upgrades
- Car park upgrades
- Formalised fishing platform
- Ridge to river connections
- Informal fishing and picnic spaces
- Active play space
- Nature walklinks and wildlife viewing
- Outdoor gym equipment
- Outdoor amphitheatre and stage
- Overflow parking area
- Amenities building




