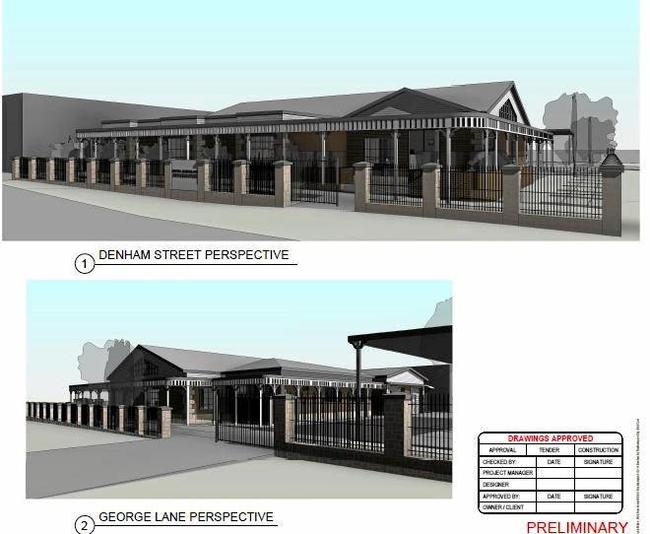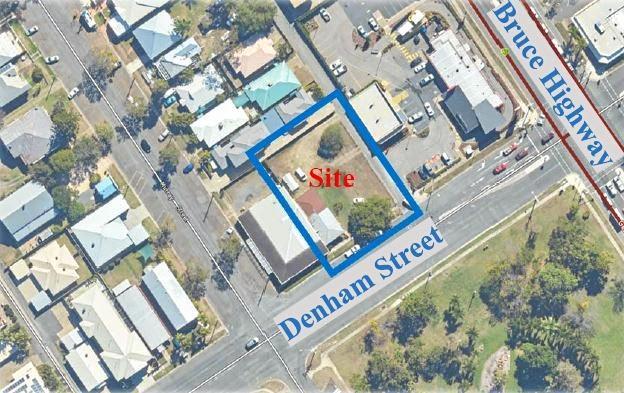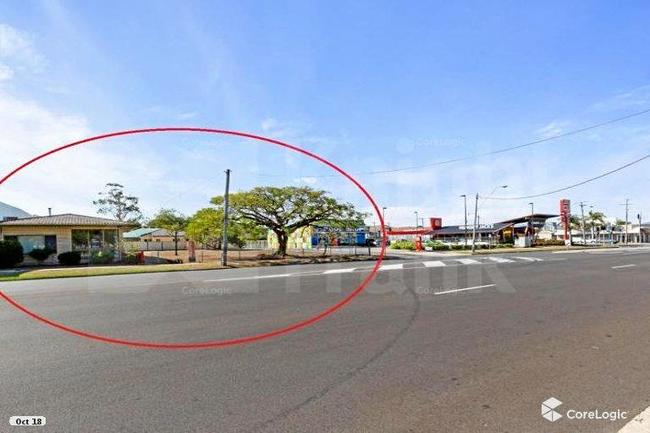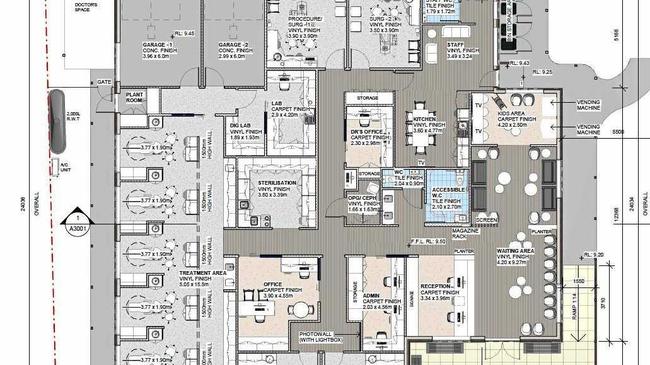Plans for new dental facility as owners outgrow old space
The new centre has been designed to reflect Rockhampton's typical Queensland and Victorian style homes

Business
Don't miss out on the headlines from Business. Followed categories will be added to My News.
A LONG-STANDING CQ orthodontic family are cementing their business in town with a larger facility.
A new orthodontic centre at 112-114 Denham St, Rockhampton City, submited by ArkExpress Architects and Planners on behalf of their clients, Wheatmen Pty Ltd was approved at the recent planning and regulatory council meeting.
The directors of Wheatmen's are Nick and Nadene Manning.
The Manning family have provided orthodontic services, performing oral surgeries, in Rockhampton and CQ region for decades.
Dr Nick Manning operates out of the company's facilities in Rockhampton, on Fitzroy St which was established in 1976 by his father, and another office in Emerald.
The couple have looked at renovating their Fitzroy St space however it proved to have too many limitations.

For four years they have searched for the right space on southside, to suit their clients.
A survey of their clients in 2015 noted 85 - 90 per cent were adolescent school students, and most were dropped off so a large car park was not required.
They considered sites at 150-154 Denham St in 2015 and had pre-lodgement meetings with council in 2014 for 231 William St.
They finally came across the right property at 112-114 Denham St late last year and successfully purchased the property in December.
The block has a brick office and small tin garden shed, which will both be removed for the new facility.
The existing trees will also need to be removed however landscaping with new trees and shrubs will be carried out.

Site works will include earthworks to shape the carpark, accesses and building pads along with underground services, stormwater, roadworks and building construction works.
The facility will face Denham St and be 400m2 under roof with a car park of 13 spaces, including one wheelchair space.
The centre will include office, reception, conference room, kid's, waiting, surgical, procedure, treatment and lab rooms and more.
The application notes the building has been designed to have a verandah that wraps around the building and reflects Rockhampton's traditional Queenslander and Victorian style home. Inside includes many large windows for a lot of natural light.
The facility is expected to operate Monday to Friday, from 8am to 5pm, employing up to eight staff.

ORTHODONTIC CENTRE
- 112 - 114 Denham St
- Employ up to eight staff
- Office, reception, conference, kid's, waiting, surgical, procedure, treatment and lab rooms
- 13 space car park
Originally published as Plans for new dental facility as owners outgrow old space


