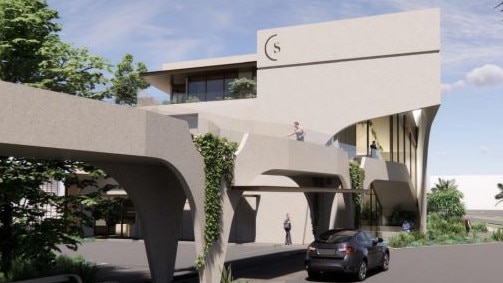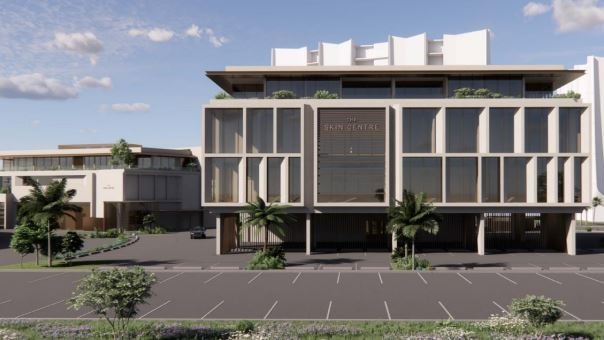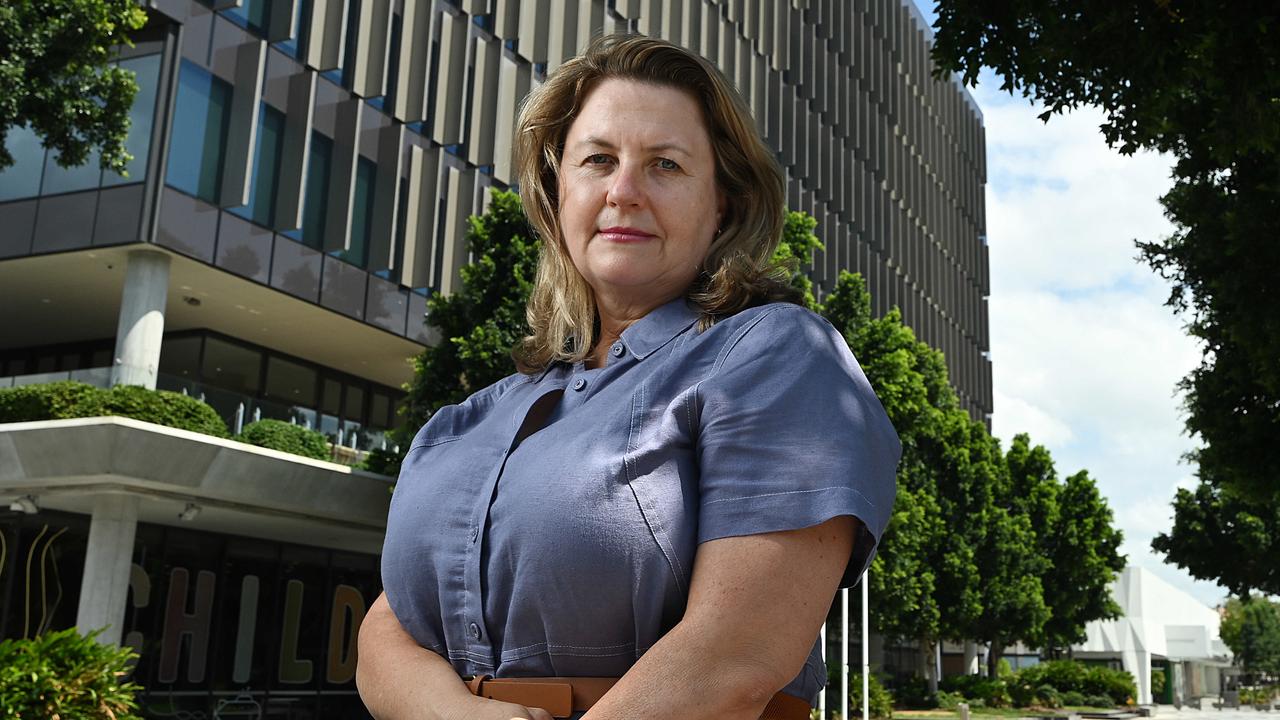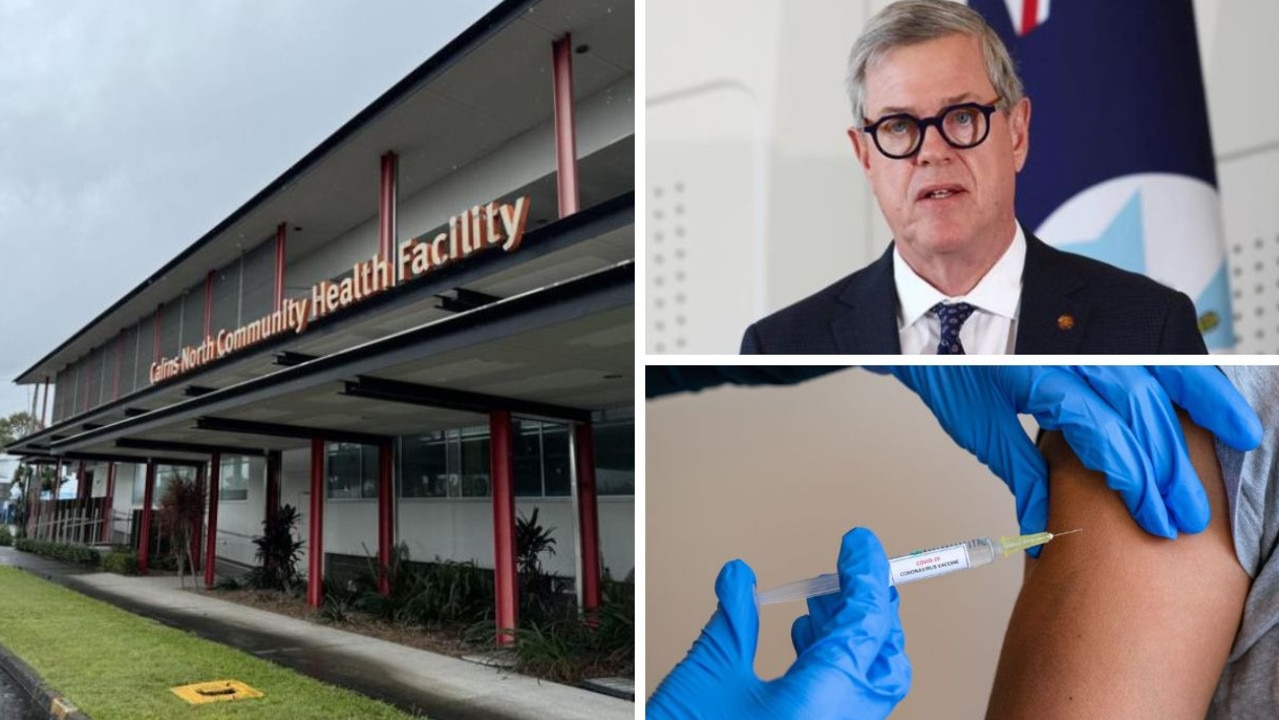Gold Coast residents furious over proposed hospital development
Frustrated residents of a Gold Coast apartment complex have been shocked to discover a “monstrous” clinic is proposed just metres from their home.

QLD Politics
Don't miss out on the headlines from QLD Politics. Followed categories will be added to My News.
Frustrated residents of a Gold Coast apartment complex say they were shocked to discover a new “monstrosity” of a hospital was planned just metres from their Mermaid Waters residential towers, despite breaking height and land use regulations.
The development’s application, submitted by Sunsafe Property in late 2022, proposes two dwellings, equivalent to four and five storeys in height, on the highly sought after lakeside property in Mermaid Waters known as The Lanes.
The buildings, to be known as The Skin Centre, are set to include operating theatres, recovery rooms, a spa, an auditorium, an injection and treatment room, offices and a 117-space car park.
However, locals have slammed the proposal, stating that it is much larger than the original proposed development, and contravenes current local council planning policies.
The Lanes resident Robert Gibb was among the 18 locals who submitted his objection to the proposed hospital to the Gold Coast City Council following the public notification on January 19.
“We don’t believe it’s in the interest of the community here, this type of hospital development which is outside the codes and it’s contrary to what we understood would possibly be going in,” he said.
“We expected a more low key development in this on this particular site,
“It’s outside the scope of regulations that are applicable to the site, it exceeds the height limits that are applicable to the site, it impedes on the amenity of the area and we don’t think it’s in accordance with the master plan of the precinct.”
According to an information request submitted by the Gold Coast City Council in October, the proposed hospital height exceeds the current height limit of four storeys.
“City officers note that the proposal technically exceeds the four-storey height limit for Precinct 1, for building B (north building) which is five storeys as defined under the Gold Coast Planning Scheme 2003” the statement read.
Additionally, the land has not been previously approved for hospital use according to the property’s development code.

“In accordance with Table A Material Change of Use of the Development Code, Precinct 1 does not list the hospital land use as code-assessable development,” the statement read.
“Any use not listed in the Table of Development should be considered as undesirable or inappropriate in the Precinct to which the Table of Development applies.”
Resident Bruce Eason also shared his concern over the environmental impact, traffic, and the safety of locals in the area following the construction of a “monstrosity” of a building.
“Originally, there was meant to be lots of green space, but there’s no green space now, that’s all been given away to a massive carparking which is all going to be black tar, so not very environmentally friendly,” he said.
“The only access from the building is via the lane that’s very narrow, it’s not designated for that sort of operation, once you’ve got an ambulance going through there, they’re going to be speeding through there, heaven only knows what’s going to happen.”
But Sunsafe Property director and The Skin Centre managing director Ashley Freeman said the building would be in line with community wishes and property guidelines.
“Whilst the hospital is defined as five storeys, it visually presents as four storeys and will have minimal impact on the surrounding area,” she said.
“The proposed development will establish a purpose-built facility that will allow The Skin Centre to provide the community with enhanced access to dermatological services, including paediatric dermatology, the management of skin cancers and Mohs Micrographic Surgery.”
Gold Coast Division 12 councillor Pauline Young said developers were entitled to submit applications, regardless of height regulations.
“The application is being assessed to ensure it complies with the assessment benchmarks identified within the preliminary approval and the decision-making rules under the Planning Act 2016,” she said.
“This includes the assessment of the proposed land use and building height.
“There are no provisions which would prevent the applicant from applying for a development that exceeds the prescribed building height for consideration by City officers.”
Gold Coast City Council is expected to make a decision on the application on April 18, 2023.



