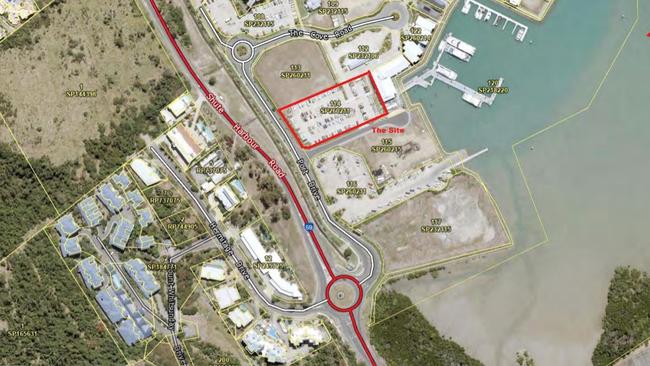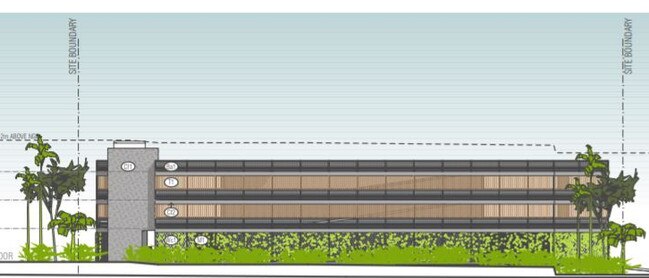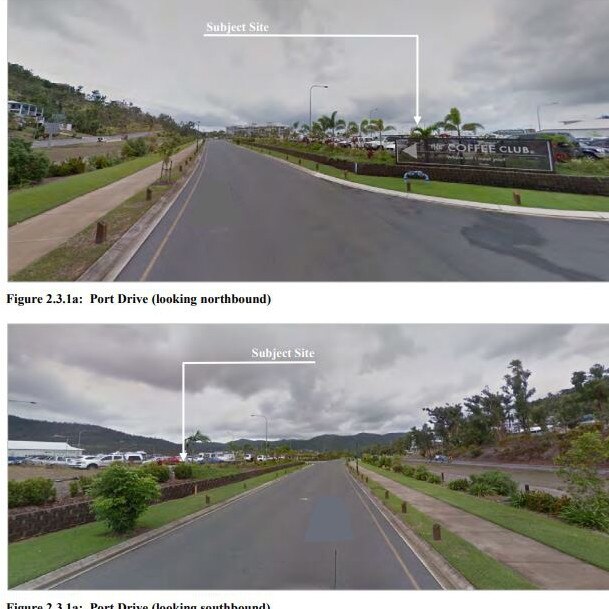Port of Airlie car park and retail spaces gets development approval
The development will create almost 400 car park spaces as well as future space for retail and food outlets, and office spaces.

Property
Don't miss out on the headlines from Property. Followed categories will be added to My News.
A multi-storey car park with adjoining space for shops, food and drink outlets, and offices at the Port of Airlie has been approved for development.
Whitsunday Regional Council on July 15 approved Meridien’s three-storey car park and associated tenancies to be developed at 20-24 Port Dr.
The car park will contain 394 car spaces and 11 motorcycle spaces.
Council documents state the application was previously submitted for consideration on June 30 but was tabled pending advice over the lease of the site.
“The proposal is for a multi-storey car park and associated tenancy for use as retail and/or food and drink outlets, and offices,” documents state.
“The proposed car park will be operated as a paid, public car park, and will provide vehicular access and egress via the existing access easement within Lot 115, via separate, boom controlled access/egress lanes.

“Separate pedestrian accesses will be provided at the north eastern and southeastern corners of the car park building.”
The council stated the car park would not exceed the 12m building height designation in the area, and the third level with 114 car and three motorbike spaces, would be unroofed.
The ground level with 70 car spaces would also incorporate retail tenancies totalling 378sq m in gross floor area which would be “individually configured as required and to be used for shops and/or food and drink outlets”.

“At the eastern end of the site, adjoining the maritime terminal building, it is proposed to develop a two-storey building containing a further 332sq m of retail GFA at ground level, also for use as either shops or food and drink outlets, with 409sq m of GFA to be used for office purposes above,” documents state.
Whitsunday council development services director Neil McGaffin said that advice recommended the application and the lease be considered as separate items.

“The site is subject to a long-term lease in favour of council for use as an at-grade public car park containing 171 spaces,” documents state.
“The site is completed with landscaping primarily confined to the perimeter.
“A retaining wall extends along the western boundary (Port Drive frontage) and wraps around over part of the southern boundary.”
The Coastal Protection Overlay Code found the development was not at risk of coastal erosion because of the protected marina including wave attenuation infrastructure designed to deflect waves and currents from a storm event.

“The location of the proposed multi-level car park is not considered to unreasonably detract from the amenity of the locality and is a common sense location to provide for an increase in car parking in Port of Airlie with its central location and proximity to Maritime Transit Terminal,” documents state.
“The range, scale and intensity of the business uses proposed will not compromise the role and function of existing centres within the region.”
The development was not required to be put in public notification in accordance with the Planning Act 2016.



