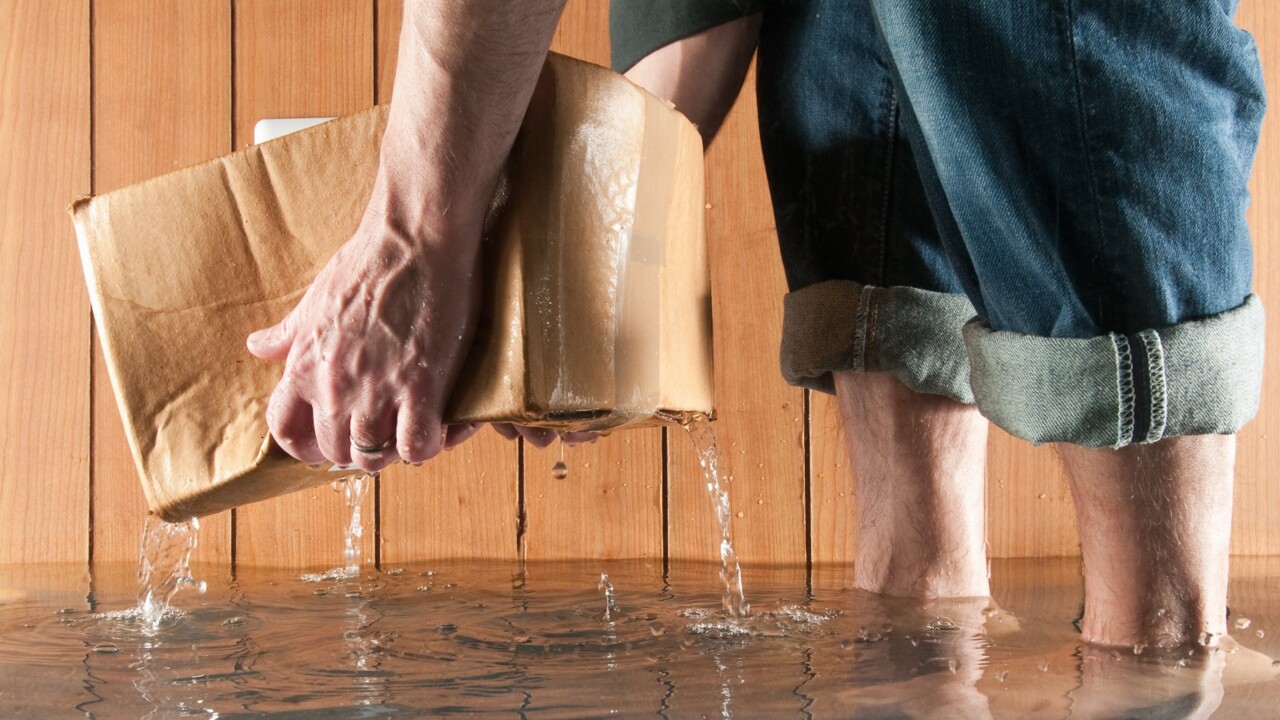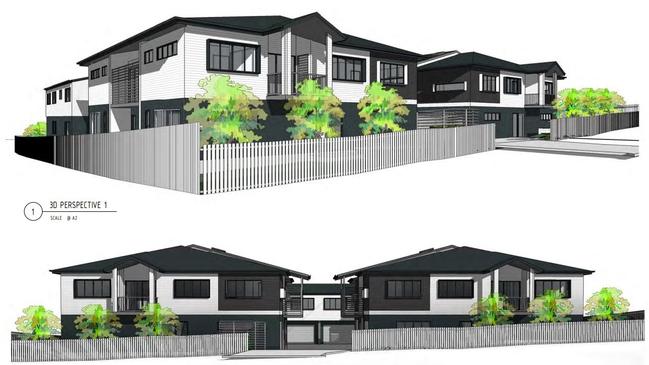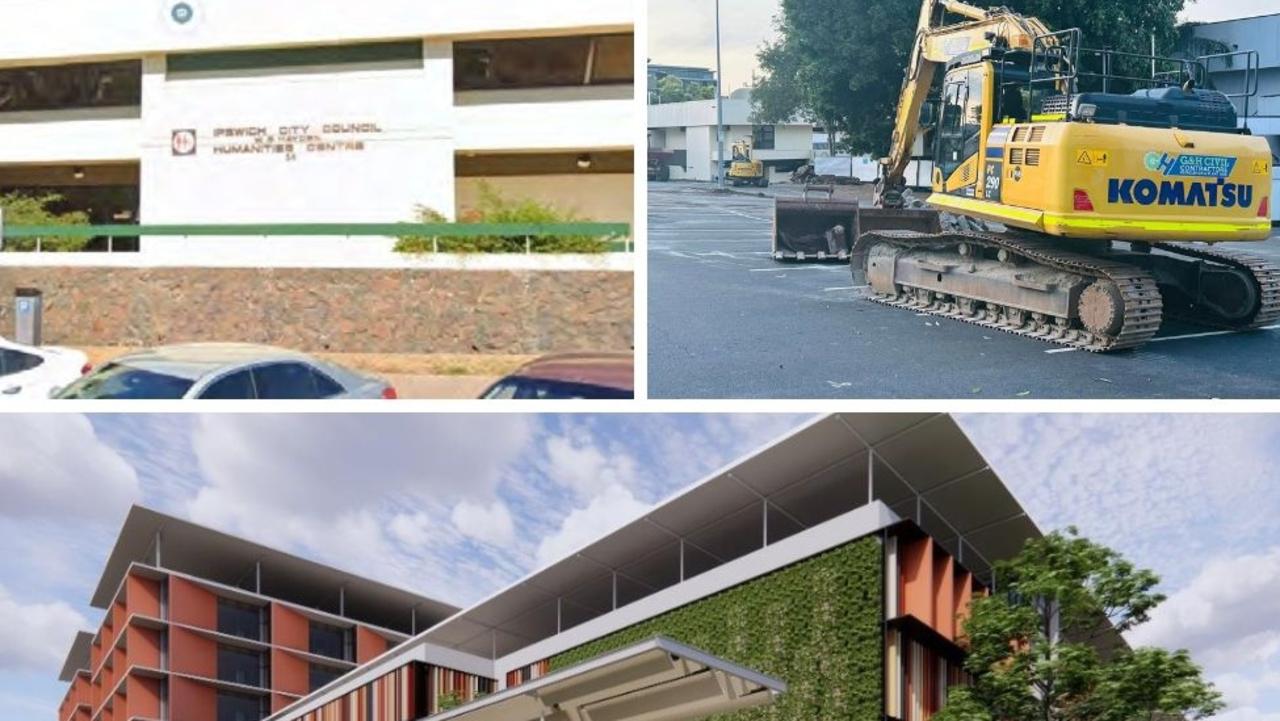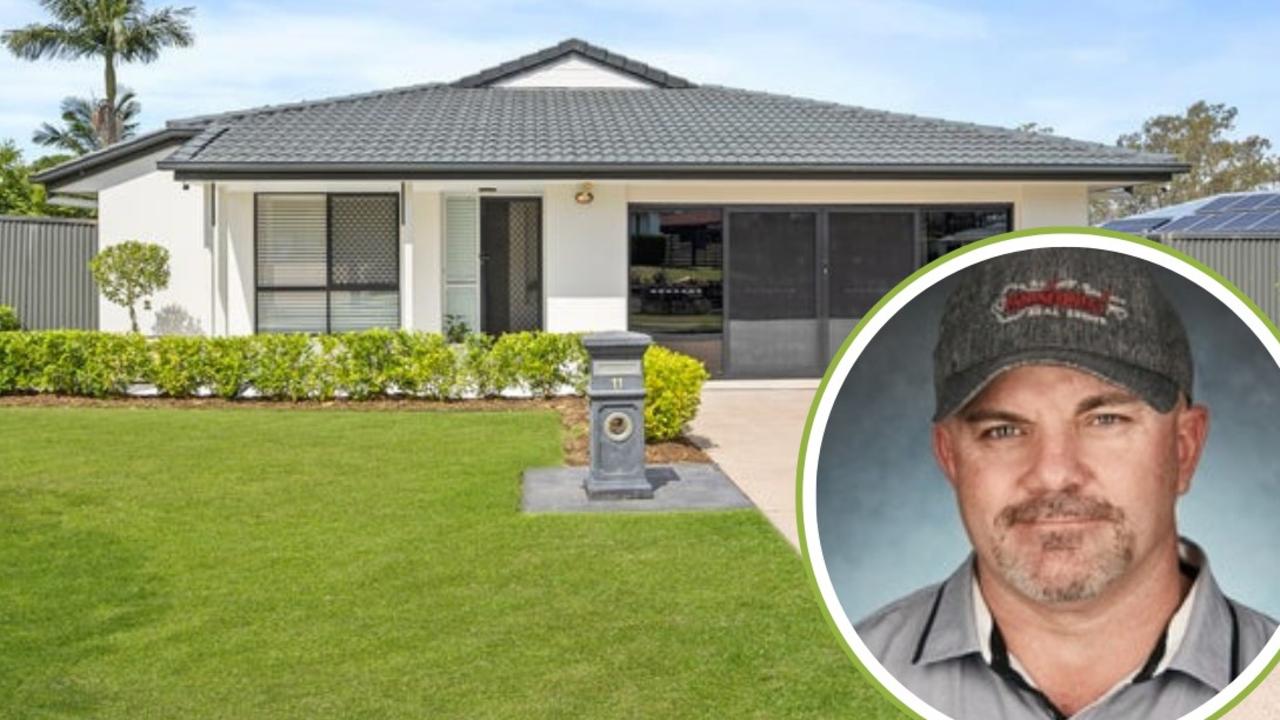Jayendra Long proposes townhouse development in North Booval, Ipswich
A developer has proposed to build a stack of terrace-style townhouses in a booming Ipswich suburb, each unit complete with a balcony and courtyard space. SEE THE PLANS

Property
Don't miss out on the headlines from Property. Followed categories will be added to My News.
Two homes in a growing Ipswich suburb may soon be bulldozed to make way for three new buildings comprising 10 townhouses, potentially providing some much-needed residential real estate stock to locals and people migrating to the area.
Applicant Jayendra Long of Jai Long Co has submitted an application to Ipswich City Council to develop two side-by-side properties - 2 and 4 Thurso St, North Booval.
A house currently exists on each site — both constructed after 1946 with masonry walls, one with an asbestos roof and the other with a low-pitch steel roof — and will have to be demolished if the proposal is approved.

The development would see three two-storey buildings constructed; the eastern and western buildings designed to mirror each other across the central driveway access and contain three terrace-style townhouses.
The southern building across the rear of the site would contain four terrace-style townhouses.
All of the proposed units have a double garage and are oriented to the front or the rear, except for units two and nine which have a double garage in tandem and are oriented to the centre of the site.
“Units two and nine also have special privacy screens from each other,” plans submitted to the council stated.

The units range from having two bedrooms to four, with balcony areas of 7.1m2 to 18.4m2, open space areas of 17.3m2 to 91.2m2, and floor areas of 111m2 to 189.1m2.
If the plans are approved, four visitor carparking spaces will be provided on site — two at the front and two at the rear.
Realestate.com history indicates the two properties, which together have a land area of more than 2000m2, were sold on October 15 last year for $400,000.
The sites were supposedly “designed for investment” being so close to Sacred Heart School and Bundamba Primary and High Schools, public transport, Booval Fair Shopping Centre, and Ipswich Hospital. They were also reportedly unaffected by any flood events.

Since submitting the townhouse development application on June 23, Ipswich City Council has requested Jayendra Long supply more information about the property at 146 Jacaranda St, North Booval which forms part of the stormwater discharge solution proposed.
“Notably, if the applicant cannot obtain the written land owner’s consent for discharge through 146 Jacaranda Street, North Booval, the applicant will be required to submit an amended Stormwater Management Plan with an alternative solution ...,” the council’s action notice read.
The council has also asked the applicant to supply the $12,8000 fee applicable to the proposal.
Once it receives an amended proposal plan, the written consent of the property owner of 146 Jacaranda St, and the proposal fee, it will assess the application.




