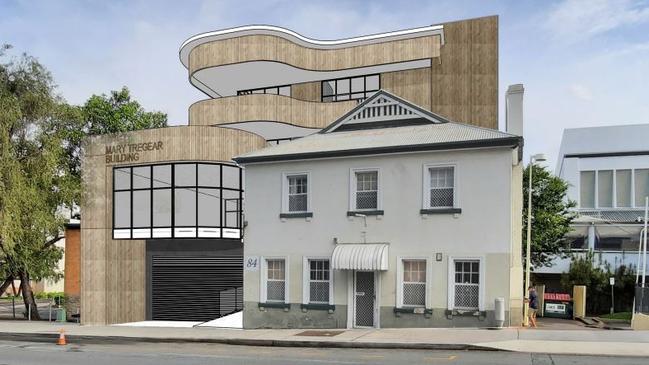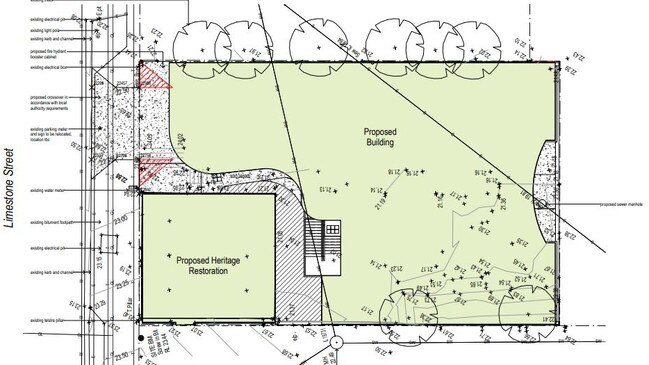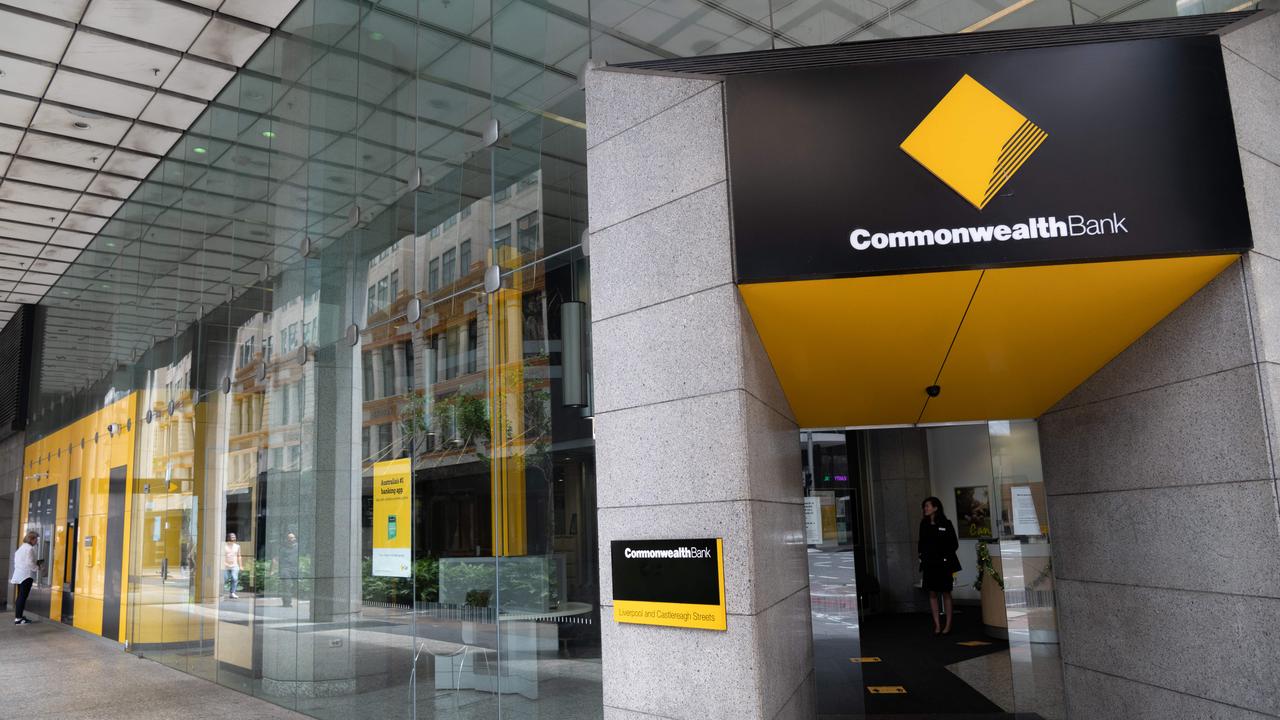New medical centre, cafe, childcare facility proposed for Mary Tregear Hostel site
An Ipswich property group wants to construct a four-storey building — and redevelop an iconic 165-year-old hostel. Check out what’s planned.

Business
Don't miss out on the headlines from Business. Followed categories will be added to My News.
The site of an iconic 165-year-old heritage-listed building in Ipswich’s city centre could soon be redeveloped to accommodate a medical centre, cafe and childcare facility after plans were submitted to Ipswich City Council this week.
Ipswich-based group Gibson Property — owned and operated by Mark Gibson — has applied to change the use of the 642 sqm site at 84 Limestone St, on which the Liberty Hall Mary Tregear Hostel and two post-1946 buildings currently stand.
The three-storey brick hostel was built between 1857 and 1860 and became the residence of blacksmith Hugh Campbell, a member of the first family of free settlers who came to Ipswich, in 1906.

In 1947, ownership of the house was passed from the Campbell family to the Queensland Country Women’s Association.
It was later converted into the women’s hostel it is now most well-known for, and identified as a place of state heritage significance.
“The existing Liberty Hall Mary Tregear Hostel and the extension built to the south is currently (used) as an eleven bedroom temporary accommodation (hostel) facility,” plans for the site redevelopment stated.
“The remaining building was most recently used as the QCWA Hall and contains an area of approximately 270 sqm.”
The application lodged with the council on Monday proposed a new four-storey building be constructed towards the rear of the property. The state heritage hostel would be retained.
If approved, the two non-heritage buildings on the site will be demolished.

The ground and first floors of the proposed new building will be used for commercial, retail, and community purposes, while the hostel and the second and the third floors of the proposed new building will be used for commercial purposes.
The total gross floor area of the existing heritage building is 197.4 sqm, split equally over two levels, and will contain a potential mix of medical centres and offices.
The 236.5 sqm ground floor of the proposed new building could potentially be used by two tenants for operation of businesses including a medical centre, an office, cafe, restaurant and shop, or for community purposes such as a childcare centre, community hall, gallery or library.
Level one of the proposed building, with a gross floor area of 360.7 sqm, will be split over three tenancies with the same potential mix of business uses.

Levels two and three of the proposed building have a gross floor area of 231.7 sqm and could potentially be used as office spaces.
The total gross floor area of the new proposed building is 1060.7 sqm.
If approved, Gibson Property ensured efforts will be made to ensure the character of the pre-1946 heritage building is maintained.
“Following consultation with state heritage officers the new building has been set back from the frontage to ensure it is visually recessive and the state heritage Liberty Hall Mary Tregear Hostel maintains its prominence in the streetscape,” the plans read.
“The front portion of the new building is restricted to two storeys to provide a sympathetic scale with the adjoining heritage building.
“The rear portion of the building is significantly setback and steps up to four storeys to provide an appropriate transition with larger buildings in the local area.”

The use of curvilinear edges and “modernist inspired detailing” such as timber strip cladding are also proposed, making reference to the existing design of the QCWA Hall, complementing the state heritage hostel, and softening the built form.
A total of 10 car parking spaces are planned for the site.




