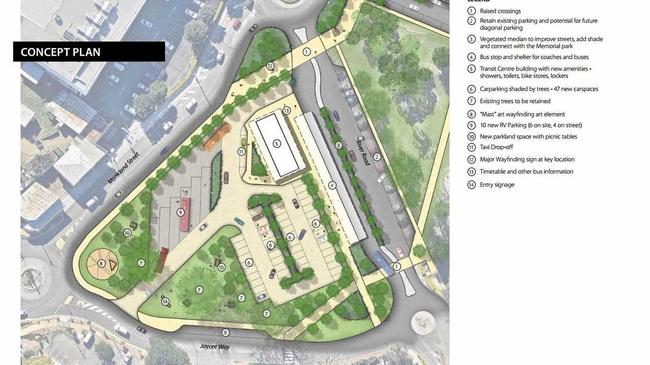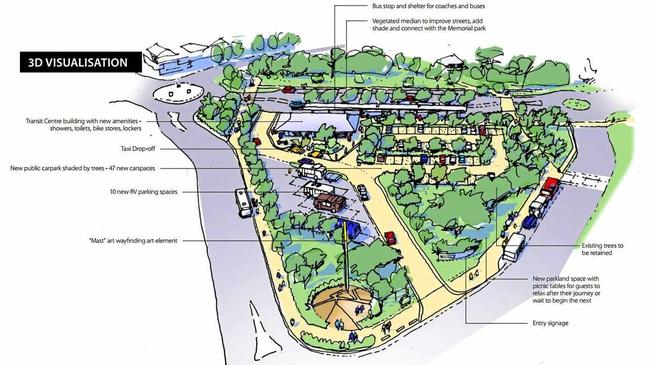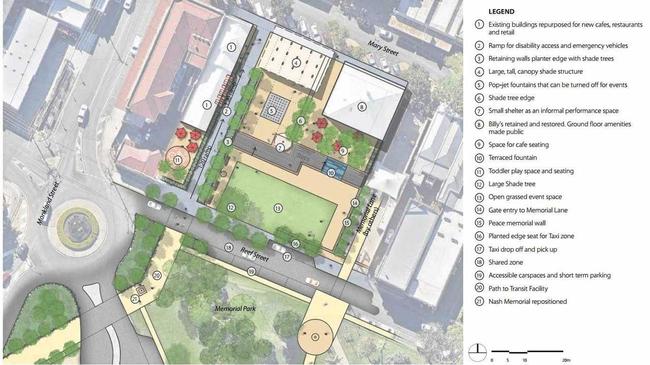Transit, plaza plans propose facelift for Gympie CBD
ARTWORK, "pop-jet” fountains and parkland are among the plans to keep Gympie's CBD moving forward with a new transit centre and pedestrian plaza.

Gympie
Don't miss out on the headlines from Gympie. Followed categories will be added to My News.
ARTWORK, "pop-jet" fountains and parkland are among the plans to keep Gympie's CBD moving forward with a new transit centre and pedestrian plaza.
The plans, which are not finalised and are still about five years away, would see a significant part of the city's heart undergo a major facelift to improve accessibility.
The transit centre, located between Monkland St, Jaycee Way and River Rd, is intended to become a hub for the city's transport.

Raised crossings, new amenities, shaded parking (with 47 new parking spaces) and 10 new RV parking spaces are also included in the design.
WANT REAL TIME ALERTS ON GYMPIE COUNCIL? Click here and then FOLLOW for updates
Existing trees and parking spaces on the site will also be retained.
Of the four buildings currently on the site, three are earmarked for demolition in the concept plan.
Only the Telstra building which stands on the northern part of the site would remain, to be potentially reused.
The bus stop would be located on River Rd, with space for three services.
RELATED: 'We're not passing over control of our sewerage and water'
Existing buildings would also be re-purposed for potential retail, cafe and restaurant businesses in the pedestrian plaza plan.

Billy's Hotel would also be retained and restored, with the ground floor amenities proposed to be open to the public. Play space would also be installed for toddlers.
Mayor Mick Curran said the plans were aimed at boosting Gympie's appeal across the board.
"The underlying intent of the master plan is to support the revitalisation of the town centre by facilitating economic development and tourism, thereby attracting people to live, work, play, visit and invest in the region and the town centre," he said.
The council is now seeking community feedback on the draft designs to refine the concepts and identify priorities for each project.
The community engagement period is open until April 5 and the draft concept design reports will be on public display at all of council's customer contact points and website.
To comment or give feedback on these projects please visit https://www.


