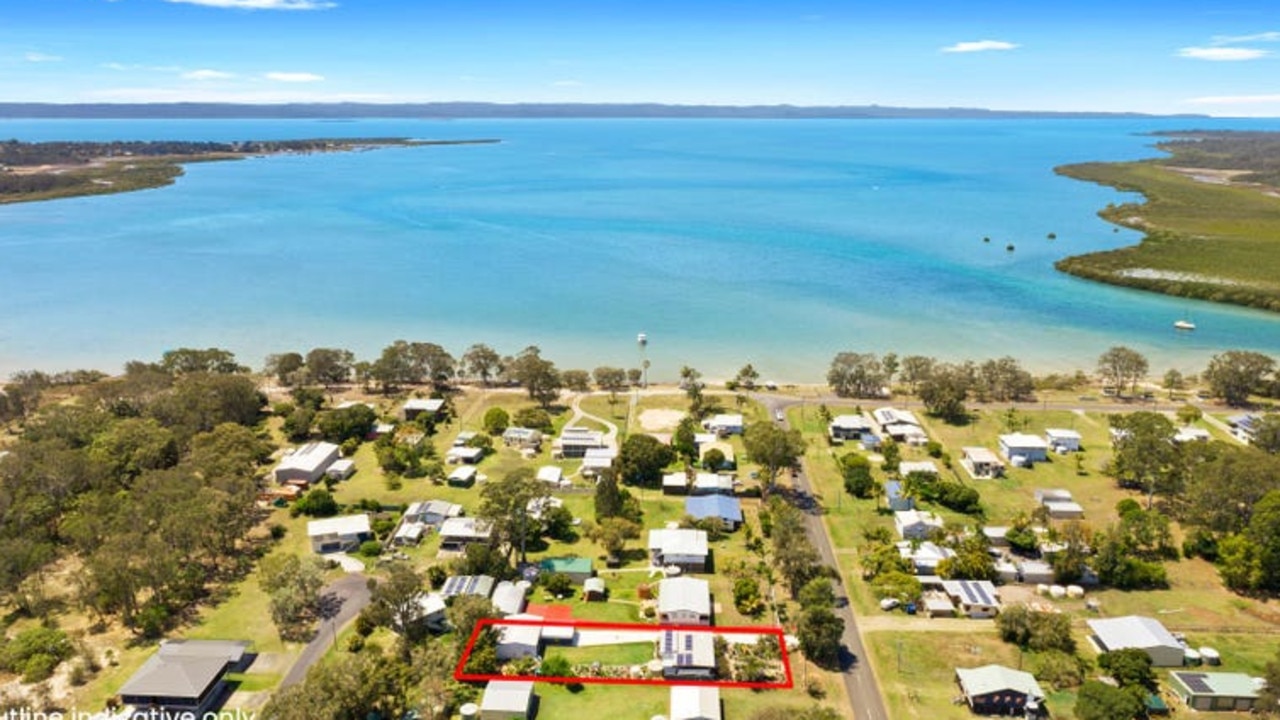Revealed: Boomerang-shaped units planned for Pialba Esplanade
An application for apartments shaped like boomerangs on Hervey Bay’s Esplanade has been lodged to council, with the developers hoping to offer options for permanent residents and tourists.

Fraser Coast
Don't miss out on the headlines from Fraser Coast. Followed categories will be added to My News.
Six new spacious units shaped like boomerangs could soon be available on the Esplanade after a development application was lodged to council last month.
Sitting on 1533 sqm, 231 Esplanade, Pialba was sold on May 12 this year, giving new owners a chance to recreate the vacant land after a dilapidated house was knocked down.
The proposed development for the site centres around creating six two-storey dwellings to be used for both short and long-term accommodation.
Concepts of the apartments highlights how the Esplanade is beginning to be modernised by new structures, with rendered blockwork, colorbond sheeting, aluminium finds, and stone cladding all planned to be used in the build.

Initial renders from Kamabela Design have the apartments shaped like boomerangs to enhance light penetration and Esplanade views while offering privacy for each unit.
A shared swimming pool and alfresco dining space are also part of the plans.
Each unit will be afforded three bedrooms, two bathrooms, a private courtyard, and a garage space, while the building will only go to 8.15m tall.
The applicants, Malatoka Pty Ltd, said the proposed apartment block’s versatility would “contribute to the permanent resident and tourism accommodation needs of the region”.

The potential relocation of a sewerage main will be looked at by town planners, as the current system intersects the rear of the site.
It also sits in the regional plan’s Dark Sky Overlay; however, the proposal has committed to using appropriate internal and external lighting fixtures that don’t illuminate the beachfront.
Liquidation puts property that housed shark exhibit back on market




