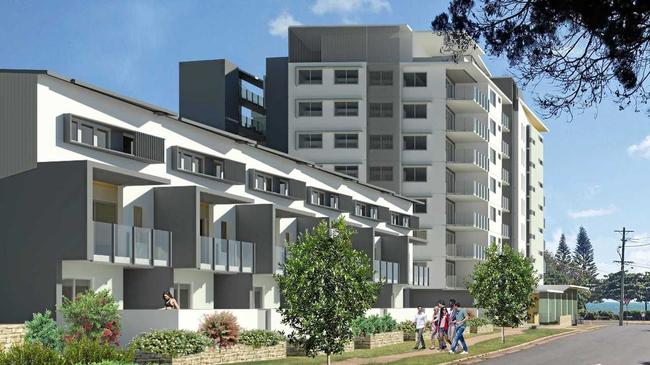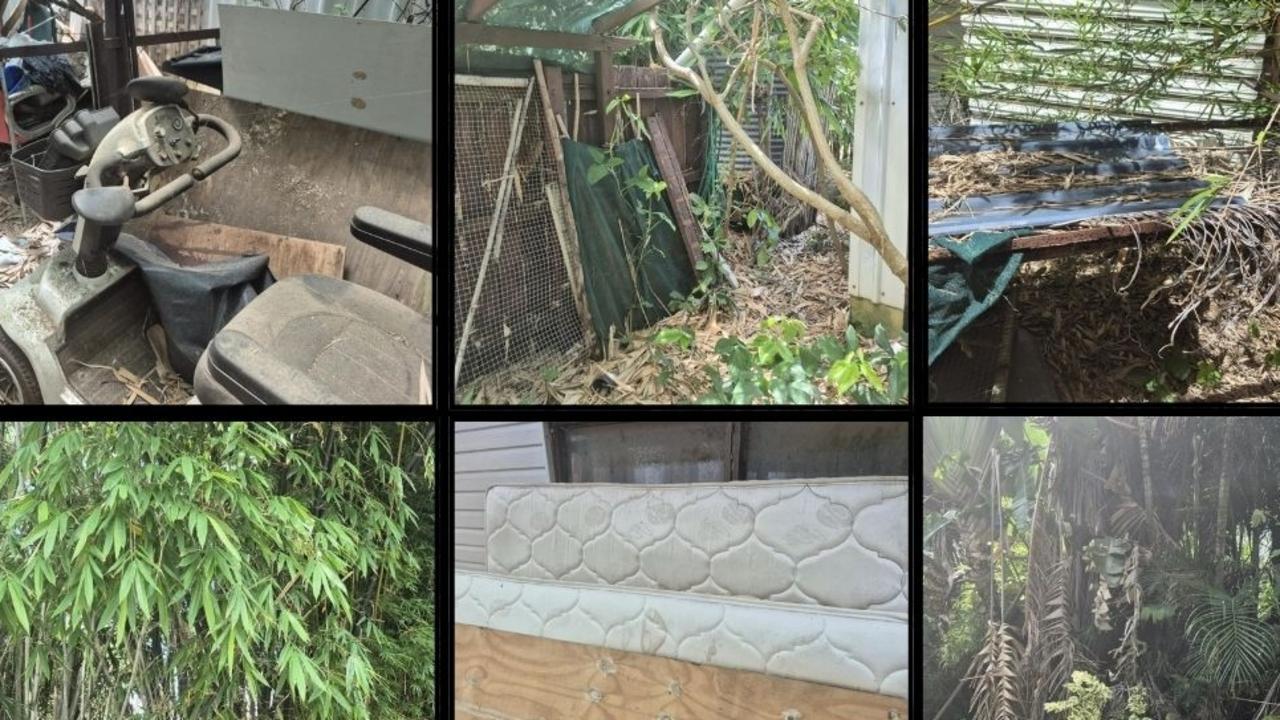REVEALED: Complex plans to include shops, rooftop restaurant
A DEVELOPMENT that has the potential to change the face of the region has been lodged with the council.

Property
Don't miss out on the headlines from Property. Followed categories will be added to My News.
A DEVELOPMENT that has the potential to change the face of Bargara's foreshore has been lodged with the council.
The six-to-nine storey mixed-use project is slated for the large corner parcel of land along the Esplanade, Burkitt and See Sts.
Esplanade Jewel Pty Ltd is the company behind the development proposal that will comprise 62 above-ground units, four ground-level commercial tenancies,10 three-storey terrace-style townhouses (Burkitt and See Sts) and space for a rooftop dining outlet.
The 50 three-bedroom and 12 two-bedroom units will take advantage of the sweeping coastal views from what is one of the only remaining ocean-front locations for this type of development in the area.
The design has been revisited several times to meet stringent town planning requirements, including the undertaking of a shadow study, traffic impact assessment, stormwater management plan, sewer realignment, building height and car parking.
There is the opportunity for a ground-level restaurant with alfresco dining as well as neighbouring food and beverage outlets.
The rootop area can accommodate open-air dining, making the most of its prime beach-front location.
Lewis McKee, from urban development consulting company Saunders Havill Group, which has been contracted to facilitate the project, said the development had been designed to enhance and contribute to the Bargara foreshore, the Esplanade, the Bargara Town Centre and the rapidly expanding Coral Coast growth area.
It is expected that such a key development will act as a catalyst for further development and investment in the area, he said.
"This proposal delivers a significant, yet sensitive development outcome that is deserving of the site's landmark position on the Coral Coast," he said.
The company has undertaken several pre-lodgement meetings with the council to ensure the development delivers high quality architecturally designed buildings and spaces, with uses that will contribute to the character of Bargara.
"The development responds sensitively to its existing and future neighbours through building siting, separation, and stepping of building heights," the application reads.
Architect firm Tomas O'Malley said the 10 townhouses offered something new for potential buyers.
"The townhouses offer a housing type less common in the region, particularly as part of an integrated development such as this," they said.
"They are fully cross-ventilated, with three levels of living spaces, courtyards to both front and rear, and private secure lock-up garages accessible directly from the dwelling."
If approved, the development will be the first major undertaking in Bargara in about seven years and has the potential to drive tourists to the area.
Council planning and development spokesman Cr Ross Sommerfeld said the project had been mooted for a long time and would now go through the normal council process.
"We don't believe there is any State Government referrals," he said.
"It's a code assessable application so there's no need for public notification.
"It will be assessed by our planning staff against the scheme and the recommendation will come to council."


