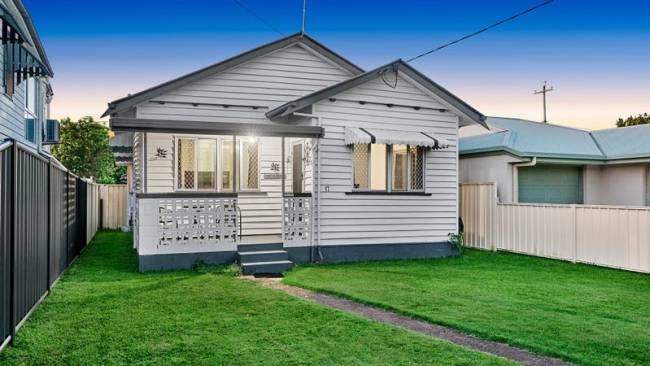Home renovations ideas: Industrial buildings being transformed into living spaces
Defunct factories, empty warehouses and suburban corner shops are being given a new lease on life and they’re proving to be wildly popular.
Property
Don't miss out on the headlines from Property. Followed categories will be added to My News.
Defunct factories, empty warehouses and suburban corner shops are being given a new lease on life.
With many manufacturing industries having shifted off shore and major shopping malls sending small shop fronts out of business, architects have been quick to work on vacant buildings and they’re wildly popular.
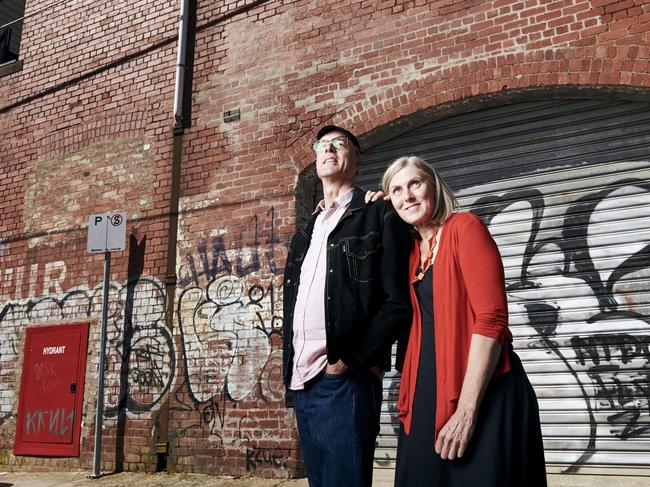
DON’T THINK TWICE ON INDUSTRIAL BUILD
Given the option of purchasing a brand new apartment or buying a slice of an 1880s era bakery in the heart of the city, Howard Errey and Victoria Watts did not have to think twice.
“We just couldn’t get past how large and open the apartment was,” says Howard, who, along with Victoria, also loved the deeply urban location.
And when the couple finally moved in they were even more delighted.
Their new / old three bedder boasted six-metre high ceilings and huge skylights punched into what was the former bakery’s roof. A loft area had been created among the original beams and windows installed in the living room which flooded the space with natural light.
Howard and Victoria were in industrial heaven, as were their neighbours of which, perhaps surprisingly, there were quite a few.
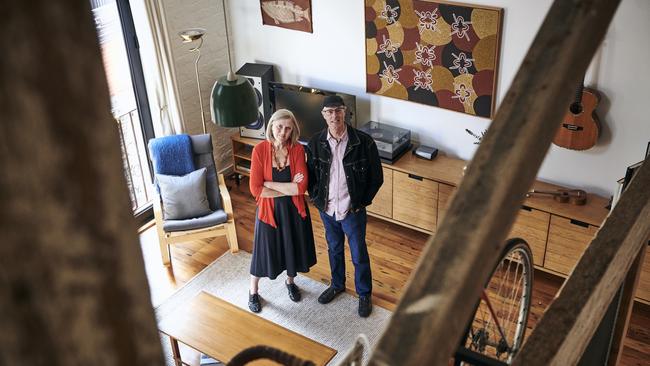
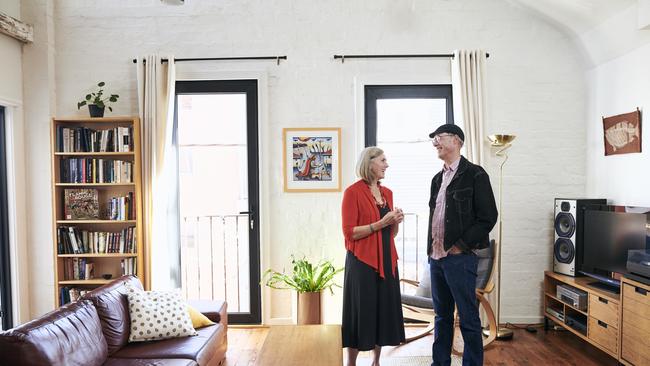
The trend of turning one-time commercial properties into luxurious residential spaces has gained momentum since the pandemic hit with developers no longer keen to transform such buildings into offices as they may have done before. And a smart move too. Turns out that easing concerns about COVID has done little to lure workers back to the workplace, particularly in major cities where these types of buildings are more often found. Indeed, a PwC report called Hopes and Fears 2021 found 90 per cent of Australians want to continue working from home in some capacity if at all possible. Something that’s easy for Howard and Victoria with the best of everything right outside their door.
Splinter Society Architecture director Chris Stanley says there is currently a strong demand for conversions of low-rise offices, warehouses and commercial spaces.
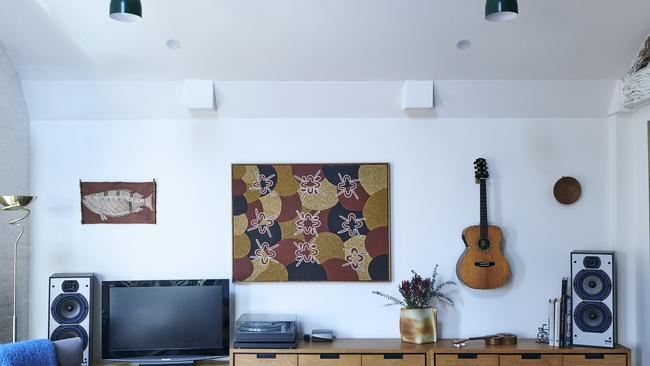
“There is a real desire in the home market for something with a sense of permanence, narrative and texture,” says Chris. “There’s also an urban vibrancy that comes with density and the inner city. Converted warehouses typically deliver all in spades.”
There are other drivers, too. From a design standpoint, there is a solidity that comes with the typical warehouse or utility building — solid foundations and masonry walls. And then, of course, there’s the history.
“We find most occupants are drawn to the story associated with their home,” says Chris. “With a new home you need to work with a client to extract a narrative, with new developments the marketing team often create it, whereas with a conversion the script is already written and it is up to the design team how to realise and celebrate it.”
While Australia’s inner cities are buzzing with commercial building redevelopment, residential conversions are taking place in the occasional suburb and country town too.
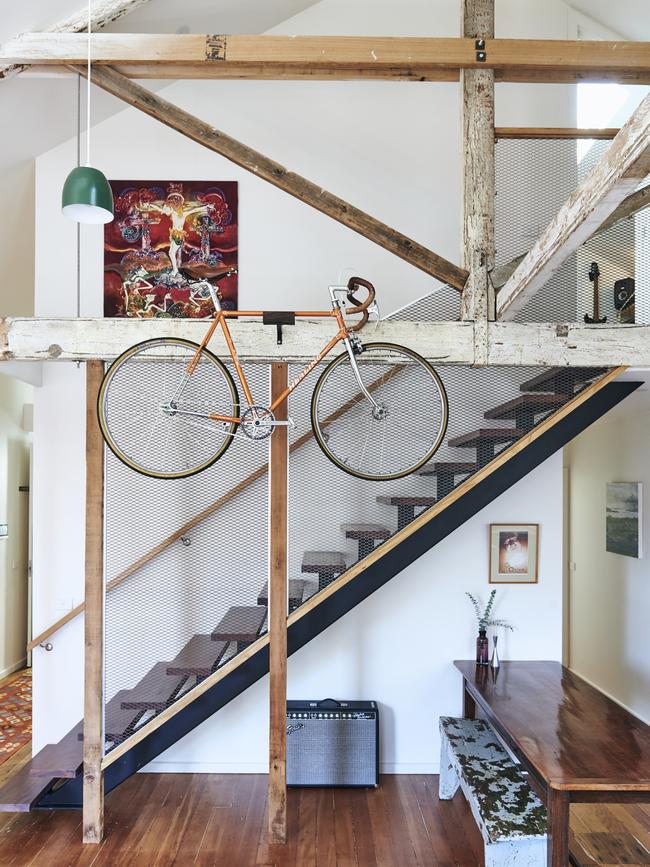
Everything from former farm sheds to town halls have been turned into homes, with abandoned churches, especially, making for a soulful renovation. Howard and Victoria say their converted Northcote bakery is a joy to live in, with the builder salvaging kauri pine timber from the original building to use as floorboards and making the original oregon timber beams a striking feature in the apartment.
“There have been so many design considerations along the way,” says Howard. “Timber was used in the staircase but, in warehouse style, mesh was used as balustrading so it didn’t close up the space. Because it’s open and airy, you can interact with people in the kitchen and living areas from upstairs too. There’s a freedom. The streetscape itself has remained much the same for the past 100-plus years, except for recent graffiti. But Howard and Victoria enjoy even that.
“I like that the facade has been kept in a particular way, and the graffiti, be it good or bad, gives you a feeling of creativity in the street. There’s a certain community vibe that is exciting,” says Howard. “We love it.”
THE PROJECT
The owners: Howard Errey and Victoria Watts.
The plan: To take an abandoned bakery and turn it into five units.
Progress report: The heritage streetscape remains intact, but interiors are deceptively modern with loads of space and natural light.
For more visit this listing.
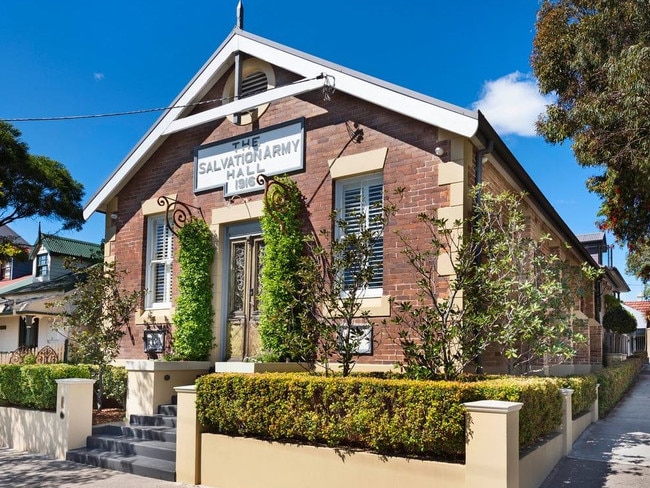
SALVOS HALL
Built circa 1916, a Salvation Army Hall in Leichhardt in Sydney, sold in March for a staggering $4.25 million. The building attracted attention within the local community and scored a mention in the New York Times.
EX-CHURCH
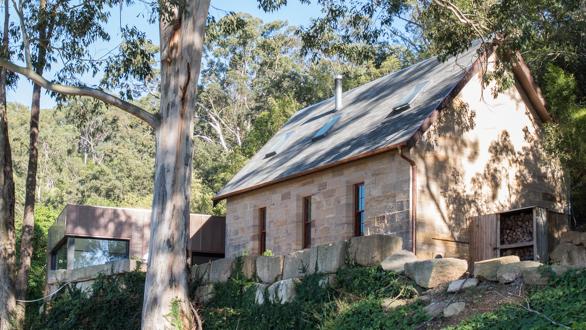
This church, in the Hawkesbury region, was transformed into a home so stunning it features in the current season of Foxtel’s Grand Designs Australia with its owners saying they fell for its history and clear charm.
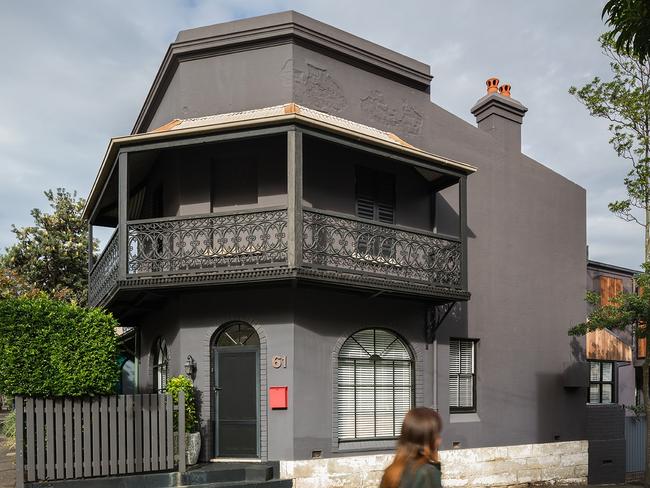
CORNER SHOP
The above suburban corner shop in Sydney’s Newtown has been given an innovative renovation.
Originally published as Home renovations ideas: Industrial buildings being transformed into living spaces




