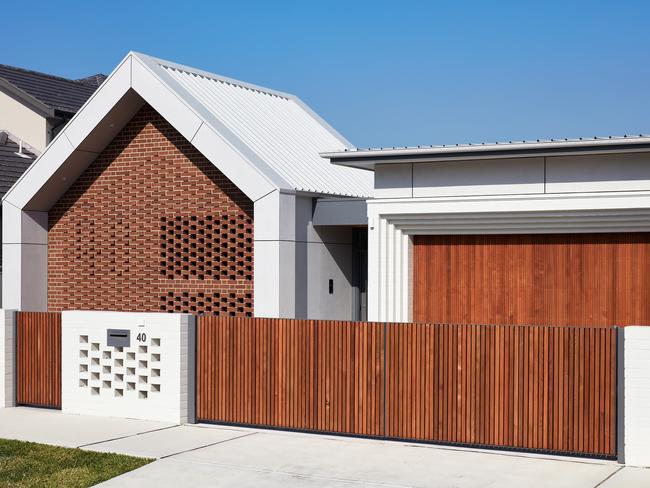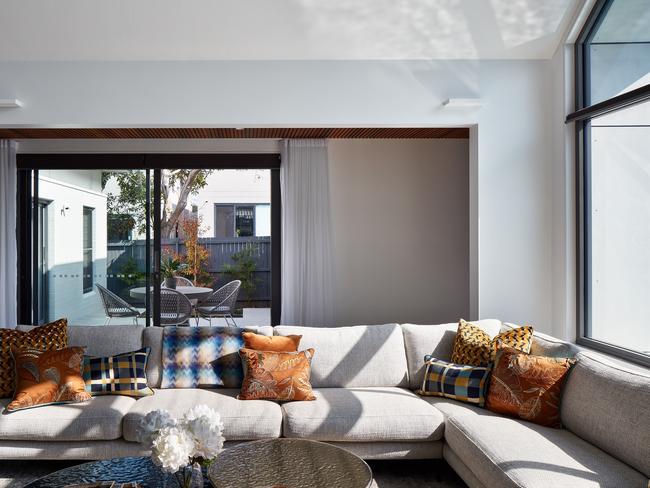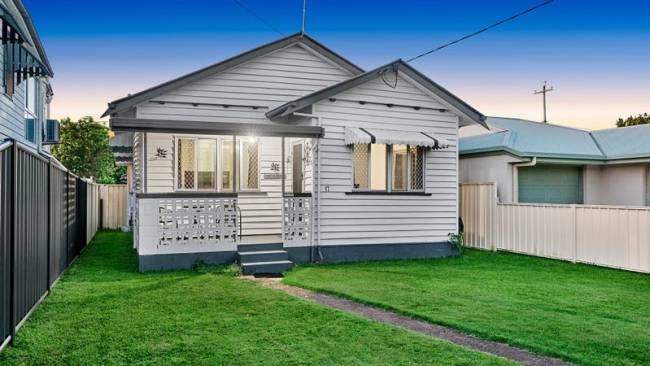Home designs Australia: an uber modern take on sun worshipping
These homeowners have struck real estate gold by using their imagination and love of the sun.
Property
Don't miss out on the headlines from Property. Followed categories will be added to My News.
If infinite natural light is akin to striking gold in real estate, then this property has won the sun lottery.
By default, this south facing property shouldn’t be sun soaked in winter, but regardless of it orientation, owners Steve and Bronte Garrington, say their home on Sydney’s lower north shore, works even better in the cooler seasons.
“The main living areas, when the winter sun is low in the sky, can strangely feel warmer in winter than in summer,” says Bronte.

The property, cleverly designed by Hobbs Jamieson Architecture, centres around the north-facing pool area and alfresco with a floor-to-ceiling triangular window streaming light and warmth from the central courtyard to the living room.
The pool area also sits against a rear deck where the couple have set up their barbecue, and to the side, a porthole-style window filters light through to the hallway.
TRADITIONAL ON THE OUTSIDE, MODERN INSIDE
The Garrington’s hail from the UK, having moved to Sydney in 2004 with their two daughters for Steve’s career. They never looked back, with their girls marrying in Sydney and starting their own families. When Steve’s work took the couple to Boston in 2015 for four years, they came back more determined than ever to put down roots.
“We had not long returned from the US when we decided we wanted a new home for our life and retirement in Sydney. Our daughters and their husbands are here and we have four beautiful granddaughters,” says Steve.



The house needed to be comfortable for the couple and their spoodle Tasha, but also flexible enough to cater for their beloved extended family when they visited.
“We couldn’t really find what we were looking for, so we decided we had to build. I wanted something traditional on the outside and modern inside … that was the starting point for me,” says Bronte.
A relatively flat block in Willoughby presented the perfect opportunity to build the couple’s ideal “forever” home.
“We bought the block for its location,” says Steve.
“It was almost level, it had good access to the shops and at the end of the street is a park. Our brief to the architect (Adam Hobbs) was we wanted good entertainment spaces for when the whole family got together. We also wanted a good street appeal.”


As per Bronte’s direction for a somewhat traditional facade, brick has been used to create what may look at the outset like a solid wall, but on closer inspection, intricate brickwork and peepholes gives the facade a modern take on an orthodox material.
With four bedrooms and three bathrooms in the home, plus another bathroom near the alfresco area by the pool, and plenty of living and entertaining spaces, the design meets all their criteria.
The build started in February last year and was running smoothly when Covid-19 struck.
Incredibly, despite the pandemic and backlog it created on many worksites, Steve and Bronte moved into their new home just days before Christmas.
“We feel we were incredibly lucky to get through the build with everything that was happening with Covid. It made it all that more special when we did get to move in,” says Bronte.

‘STICK WITH YOUR COLOUR CHOICE’
It was now Bronte’s time to make her mark on their home, scouring retailers to furnish it with hand selected pieces. Steve says although she was getting advice to use an interior decorator, Bronte stuck to her design vision to create a comfortable and bright home.
The kitchen is resplendent in lively blue/green cabinets with a shades of royal blue and purple featuring in the bathrooms.
“I would like to add that Bronte has a fantastic ability to design a home,” says Steve.
“She is largely the brains behind the interiors. She picked out everything.”
“Well, we did, you were my back up,” interjects Bronte.
Steve adds: “People were trying to dissuade her from the colour of the kitchen. I said to her, ‘I would stick with your colour choice. I have never known you to make a bad decision’. She is a natural talent.”


Seven months on, the couple are well settled into their home and pleased with all their decisions.
“People say you have to get an interior designer. You have enough discussions with an architect and builder about your home. But you can only make it yours when you decorate it how you want. In the end, you have to live in it.”
This south-facing home is designed to take full advantage of the winter sun, but traditionally north or northeast-facing properties are considered the most desirable.
They get the most direct sunlight through the day, especially in winter when the sun is at its lowest. In terrace structures or apartments where sunlight is at a premium, north- facing properties are ideal. That said, smart room design and well-placed windows on south facing building blocks can be a winning combination.
More Coverage
Originally published as Home designs Australia: an uber modern take on sun worshipping





