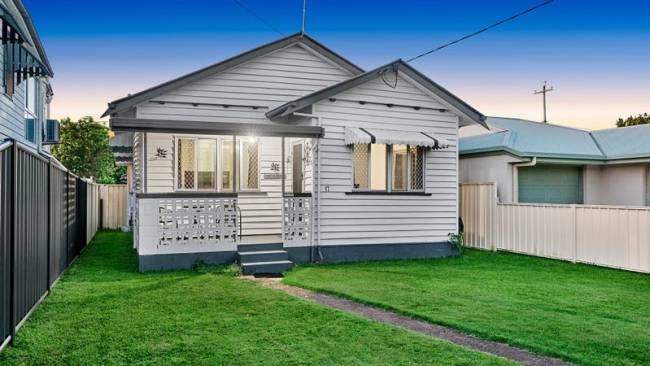Grand Designs: Celebrated architect picks QLD’s top homes
These are officially Queensland’s grandest designed homes for 2021 as picked by architect and Foxtel host Peter Maddison.
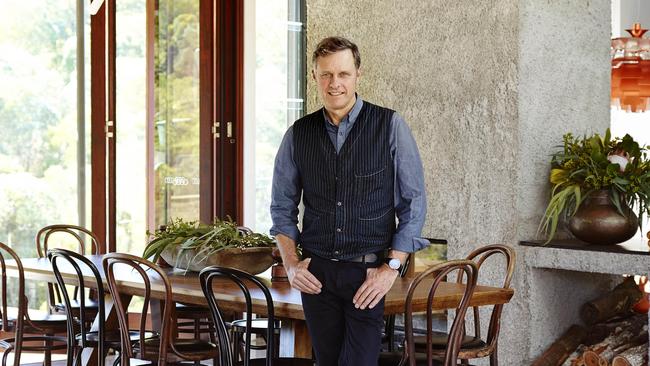
Property
Don't miss out on the headlines from Property. Followed categories will be added to My News.
They are officially Queensland’s grandest designed homes for 2021.
Celebrated architect Peter Maddison has put together the ultimate list of the top homes from the eight seasons of Foxtel’s hit show Grand Designs Australia.
They range from a Japanese-inspired home in Hamilton to a big tent in the Sunshine Coast hinterland and a space-age farmhouse in Brookfield.
In picking his favourites from across the country and the state, Mr Maddison considered the human story and personalities that went into creating the homes.
“The story is as strong as the sunsets and the architecture and the builder,” Mr Maddison said. It’s the story and the meaning that goes into it.”
Of course, the architecture also plays a major part, as the homes create a “built legacy” for Australia.
“Being an architect, I’ve veered (towards properties that) created an inspiration for others to learn from, and that will leave a built legacy that will outlast the human story,” Mr Maddison said.
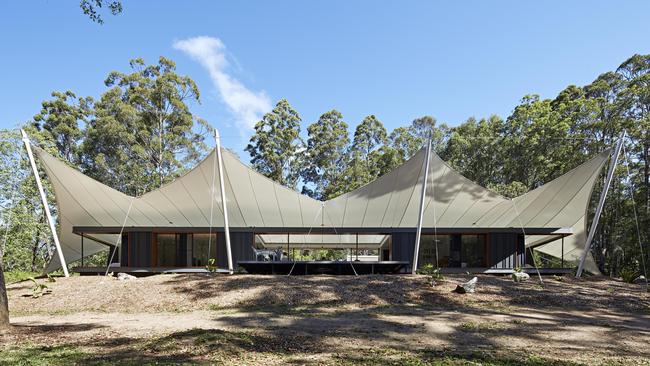
1. Verriedale Tent House from Season 7
For anyone with a love of the great outdoors and sleeping under the stars, this might just be your dream home.
A nurse and a doctor enlisted the help of architect Dan Sparks when they decided they wanted a home that was close to nature.
“They had never used an architect before, but they got a local guy — young architect Dan Sparks — to design a house that related to their piece of land, which was
basically a rainforest,” Mr Maddison said.
“They wanted to be able to look up at the trees (from the house).”
The result is a stunning $1.6 million tent under the rainforest canopies of Verrierdale, just 15 minutes from Noosa.
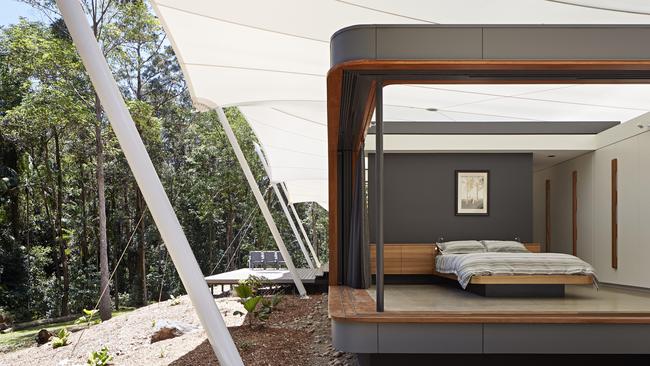
The finished product somewhat magically features a retractable roof which peels off and showcases the surrounding canopies of the rainforest.
“It’s a huge piece of canvas made in Manilla,” Mr Maddison said.
“I went to Manilla to see it being made.
“(Then it was) slung over the top of this incredible structure.”
The pavilion itself features four bedrooms, a kitchen and living room in the centre.
‘The roof, which opens from both sides, leaves the family open to the elements, bar rain and sun,’ Dan Sparks said.
The architect added that another unique feature was that the roof would collect rainwater, which would be the main source of water for the family to drink at home.
As well as this, the roof allowed the couple to fall asleep beneath the stars each night.
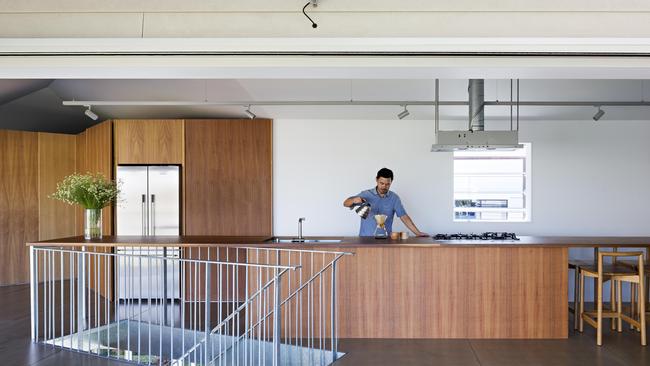
2. Hamilton Japanese House from Season 5
Rising from the soil, right by the Brisbane river, is a minimalist house that one would expect to see in the heart of Japan — not in Queensland.
But, then again, that’s exactly what Hamilton resident Steve Minon wanted to achieve.
Mr Minon has always been drawn to the culture of Japan; so much so that he quit his job as an advertising executive to open his own gyoza and beer restaurant in Brisbane.
He hired renowned Japanese architect Yo Shimada and Phorm Architecture to help design the Japanese-style Queenslander home in an exceptionally steep and difficult plot of land.
The experimental home has a ‘treehouse-like playfulness’, featuring an origami ceiling and a design that shows off every structural detail.
“The Japanese understand how to make the most out of a small space and every design element has to perform a function,” Mr Minon said.
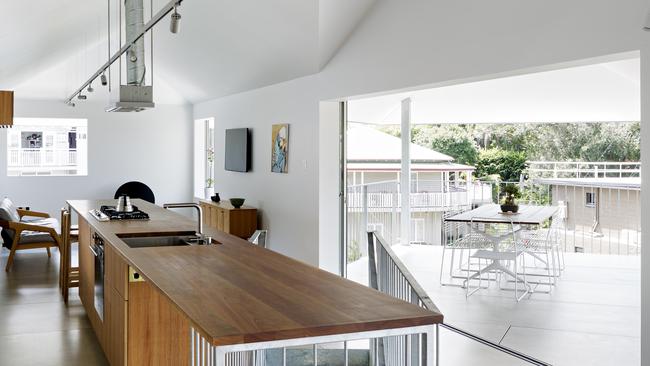
“For example, the origami ceiling is really just a junction of the gabled roof that forms an X. “It’s that way not just for interest, but so that a small house can have four separate decks to move to through the day.”
It also features classic Queenslander features, including a massive veranda that captures the breeze from the Brisbane river and captures the incredible view.
Only a main bedroom and study area take up the first floor in the simple design, where the bathroom’s see-through glass wall leaves little privacy without the aluminium curtain.
A steel staircase leads up to the second floor, which features a kitchen, small lounge area and a second small bedroom.
“Simplicity is somewhat of a relief to come home to if you lead a complicated life,” Mr Minon said.
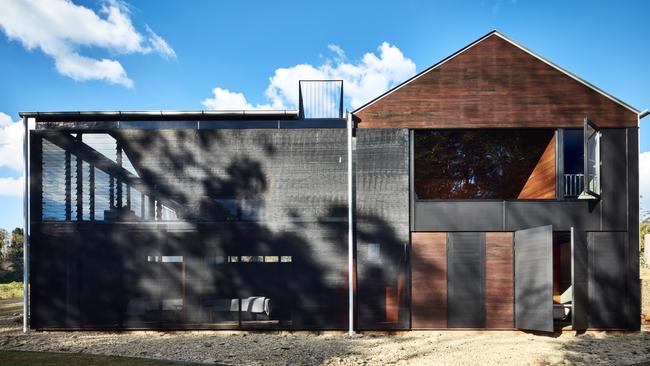
3. Tamborine Mountain House from Season 8
The original owners of this Gold Coast hinterland home, David and Sarah Hobart, recruited their architect friend James Russell to built this eclectic house.
Mr Hobart told The Courier-Mail at the time the home appeared on Grand Designs Australia that the couple had two criteria — to build a small but spacious house, and an outdoor bathtub for soaking up the serenity of the location.
“It’s a beautiful block of land, we wanted to capture the aspect, make the vista and the block of land the highlight,” Mr Hobart said.
While the original 32-week construction plan went out the window, the end result was a unique mountain retreat featuring crafted hardwood walls, cathedral ceilings, an indoor and outdoor fireplace, a bath house and a sunroom allowing the owners (or short-term renters as the case may be) to enjoy the gorgeous rural setting in both style and comfort.
The property also has a vamped-up shipping container that can be used as a guesthouse.
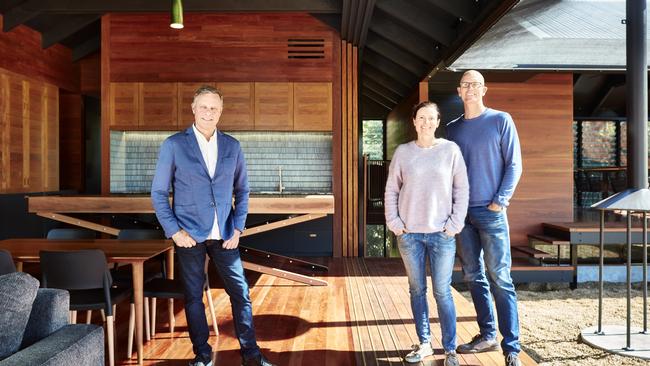
4. Brookfield Spotted Gum House from Season 5
The way this space age farmhouse combines with the elements is its crowning achievement. With a commanding view of the valley below, the northern terrace welcomes the sun and the outlook.
Ten 700kg steel beams hold the home in place and 3km of Spotted Gum cladding worth $33,000 was made to the owner’s desires.
At 40m long but only 6m wide, the floor plan pivots only 5 degrees and has a hallway running down one side with sections that can be closed off.
At $1.2 million, the build ran $400,000 over budget.
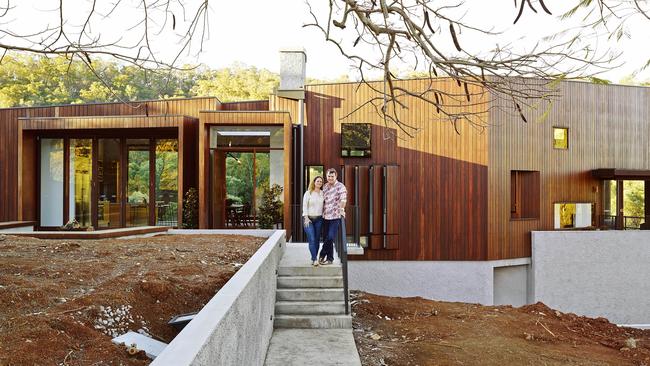
Brisbane couple Milly Bradshaw and Andrew Wilson shared a dream of eventually running a small farm with livestock after they built this modern farmhouse.
The design is unique: telescopic in shape, angular and modern, far removed from the traditional ranch and Queenslander style neighbours.
The bushy environment of rolling hills and established forest at Upper Brookfield, in Brisbane’s outer west, is framed in the new home’s long bands of glazing and lofty spaces.
From the central living spaces, views to the surrounding slopes are paramount through 3m-high bi-fold doors.
This house is more about quality than quantity. As Ms Bradshaw said; “We wanted a lived-in house, not a museum piece.”
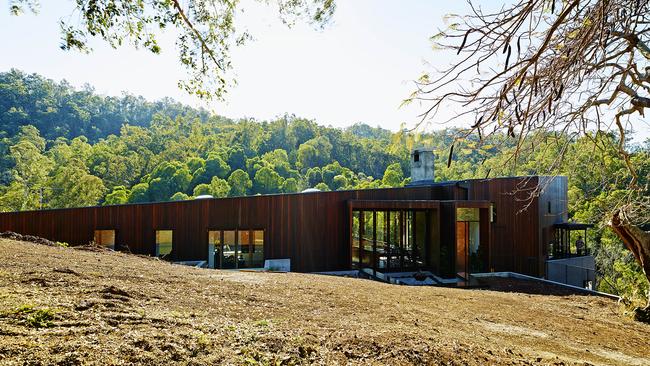
5. Ocean View House from Season 3
Brunella Novello says she adopted the mantra “just watch me” to overcome obstacles during construction of her dream home at Ocean View, northwest of Brisbane.
She and her husband, Carlo, found the block of land on their travels to the Sunshine Coast one Easter and, after three or four years of careful planning, in 2011 they started building.
Planning their “grand design” took two and a half years, and the couple worked with architect Martin Chant of Studio of Progressive Architecture.
The main spine of the house is a 50m in-situ 250mm-thick raw concrete wall which rises 6m high.
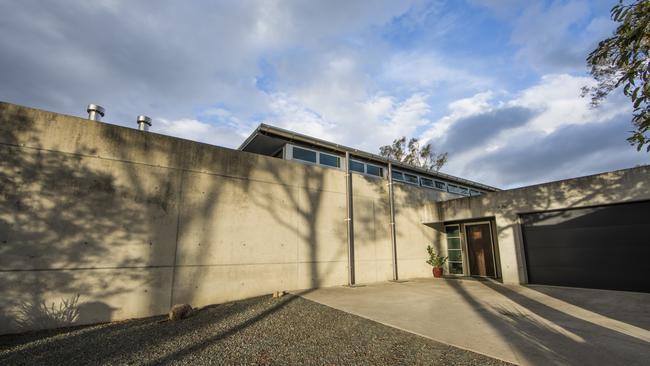
It required 72.6 cubic metres of concrete and nine tonnes of steel.
Entry to the home is accessed via the mid level with its double garage, workroom and laundry with entry foyer. Nextto the entry foyer is the only opening in the 50m spine wall — this allows access into the house itself.
The couple wanted four bedrooms to accommodate visitors — each bedroom has an ensuite, and there’s an additional bathroom in the laundry and a powder room downstairs.
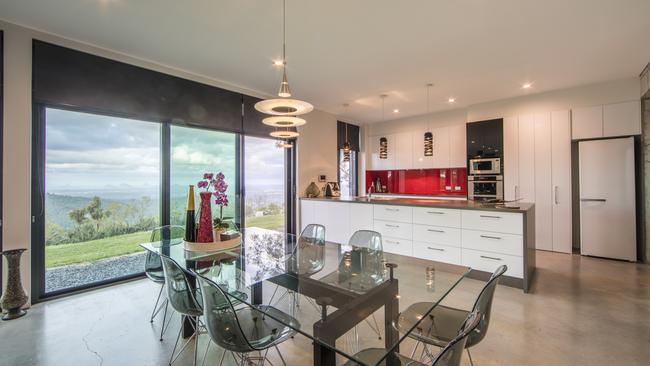
Also on their wish list was an entertainment area in which to host visitors and enjoy the views of the stunning landscape in any weather.
Mrs Novella, a teacher, took on the project manager role co-ordinating trades, ordering materials and helping out on site.
“I got some quotes for the house to build and it was just astronomical because they just didn’t understand the build. Often when I’d go to look for materials or ring up to get things they’d say, ‘you can’t do that’ and I’d say, ‘why not?’ and they’d say, ‘well, you can’t’.
“I’d say, ‘just watch me’. That was my mantra.”
The new series of Grand Designs Australia screens Wednesdays at 8.30pm from March 31 on Foxtel’s LifeStyle Channel
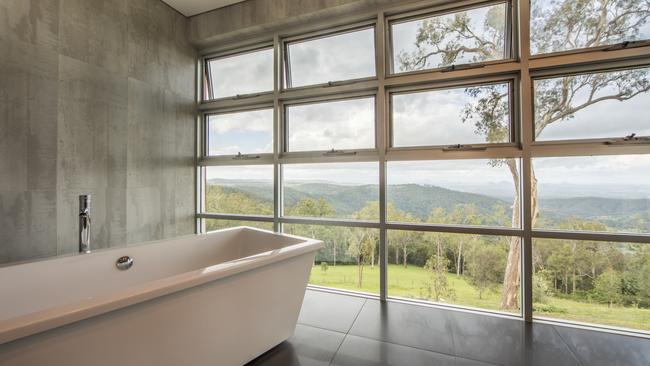
PETER’S TIPS FOR CREATING YOUR OWN GRAND DESIGN
** If you’re not a designer yourself, get one. Pay for the professional skill (of an) architect or building designer. It’s money well spent if you want a house that’s tapered to your needs and relates to the environment. You might spend about 10-15 per cent on an architect, but they’ll save you another 10-15% making sure the house not oversized.
** Don’t over-size (the project) – it’s better to go smaller and have quality than a bigger house that takes forever to clean. Get the project costed early (by) a quantity surveyor. This could save you from getting into financial difficulty. The design can be adjusted before the technical drawing is done. Get it costed early, and not once all the technical drawings are done and it’s going to tender.
Originally published as Grand Designs: Celebrated architect picks QLD’s top homes


