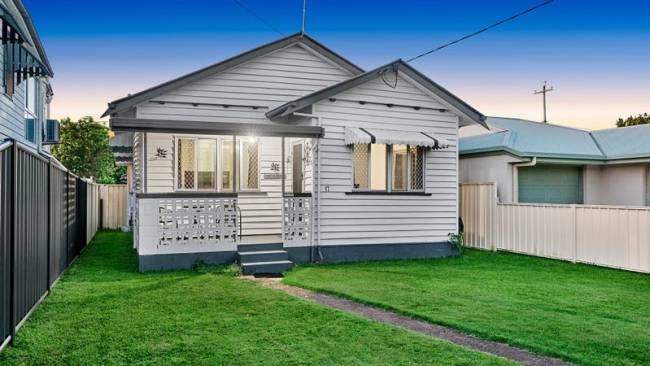Grand Designs Australia: Peter Maddison’s top Victorian homes
A “mini skyscraper” and “spaceship” lead Grand Designs Australia host Peter Maddison’s faves. See our best.
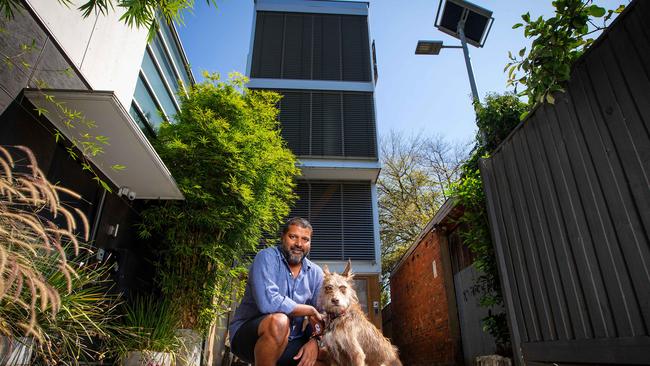
Property
Don't miss out on the headlines from Property. Followed categories will be added to My News.
Victorian homes have dominated a list of the nation’s grandest designs, including a “spaceship” on an Inverloch sand dune, a handmade home cantilevered over an old dam in Yackandandah, and a “mini skyscraper” in East Melbourne.
Esteemed architect and Grand Designs Australia host Peter Maddison has ranked his 21 favourite homes to feature on the Foxtel Lifestyle show ahead of the premiere of its ninth season this month.
Interstate abodes — “Mystery Bay Blaze” in New South Wales and “Verrierdale Tent House” in Queensland — took out Mr Maddison’s top two spots. But seven Victorian homes caught his eye, the most of any state.
RELATED: Peter Maddison’s 21 grandest Australian design homes
Daylesford Longhouse named Australian House of the Year
Kensington’s curvaceous True North House for sale
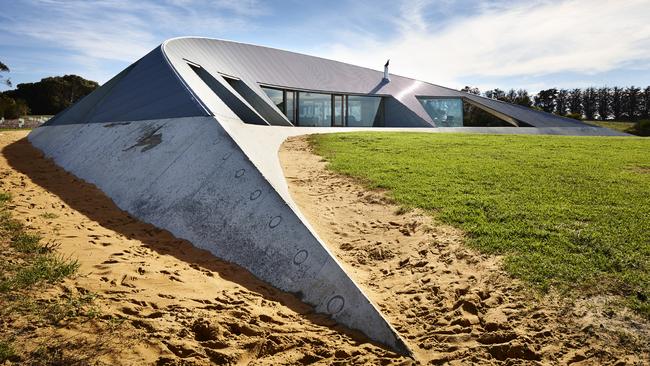
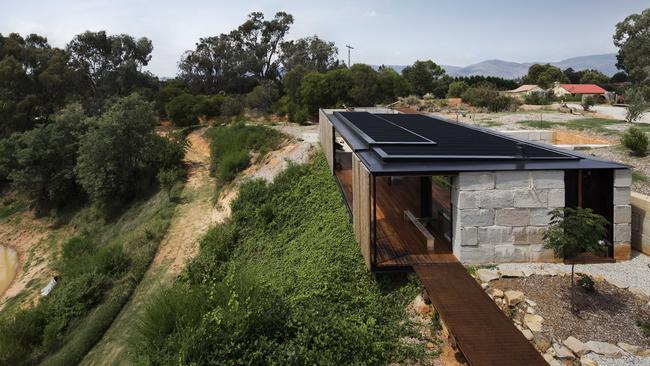
These included three pads in Melbourne, plus regional residences in Yackandandah in the state’s northeast, in Gippsland towns Inverloch and Callignee, and in Daylesford northwest of Melbourne.
Mr Maddison said he considered two key elements when choosing his list: “the human story” behind a home and whether it created a “built legacy for Australia”.
“Being an architect, I’ve veered (towards properties that) created an inspiration for others to learn from,” he said.
SIGN UP TO OUR WEEKLY REAL ESTATE NEWSLETTER
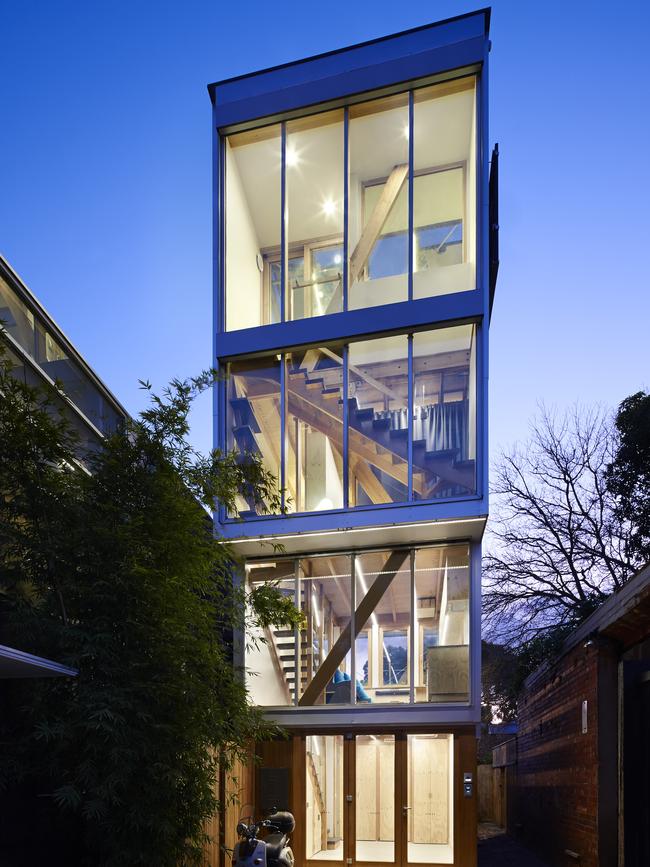
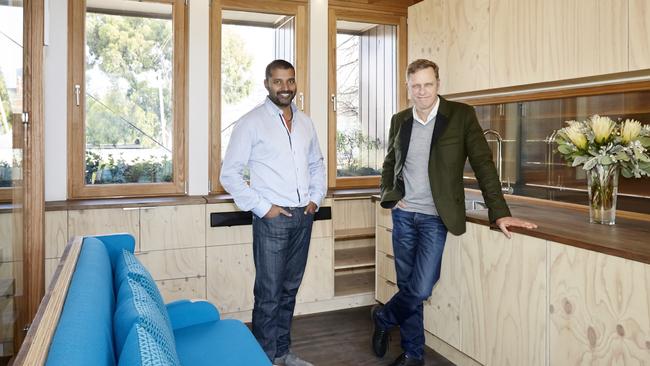
Of the Victorian homes, he singled out the East Melbourne mini skyscraper as an “inspiring example of what people can do with small land” — in this case, 20sq m or the size of about 1.5 car spaces.
Owner-builder Ralph Alphonso had timber flatpack components craned on to the site that was once occupied by a shed, and assembled them to create the sustainable four-level abode. Mr Alphonso named it “5x4 House” to reflect the block’s dimensions in metres.
“It’s completely passive (and) the architecture is pretty bloody good too,” Mr Maddison said.
“(The building) is all prefabricated, made in a factory. All the furniture was designed for the house, and the crowning glory? A hot tub on the roof that looks over Melbourne.”
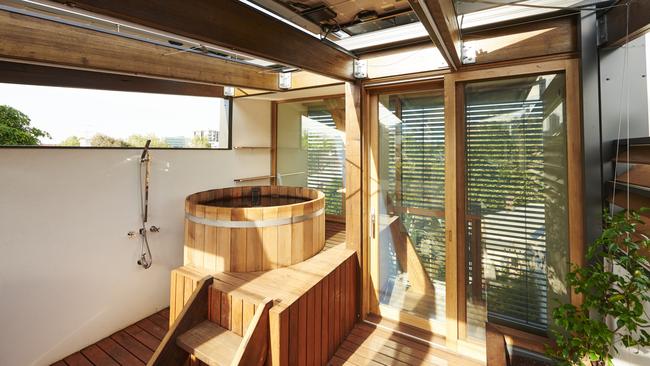
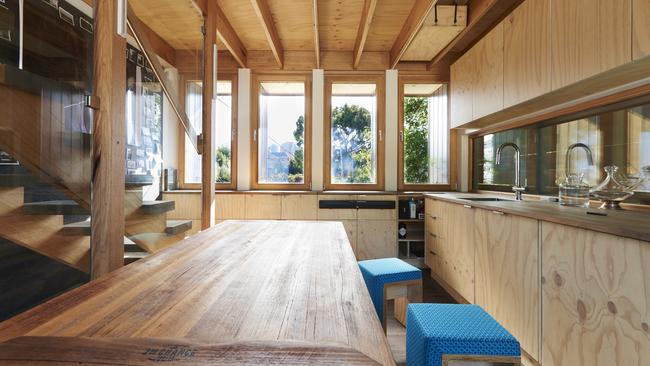
Mr Alphonso said staying in “tiny” hotel rooms in cities like New York, London and Hong Kong made him realise he was “was quite happy staying in these small spaces”.
“I thought, ‘why shouldn’t I be happy living in a small space in Melbourne?’” he said.
Floor-to-ceiling double-glazed windows “increase the sense of space” in the compact home. They’re dressed with external blinds that are automated to open and close at certain times of day, to ensure the home takes in natural light without overheating.
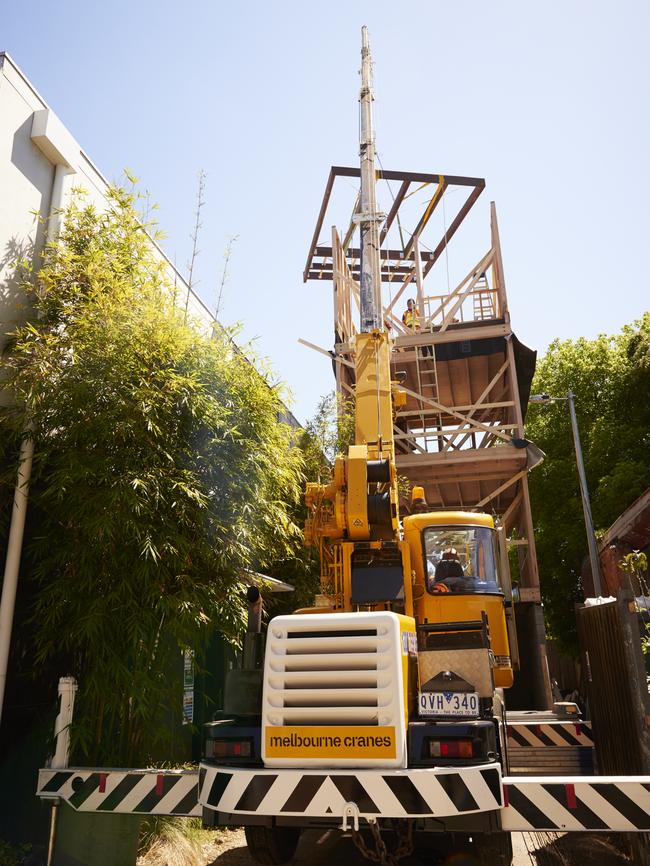
The building’s energy efficiency — which was studied by the University of Melbourne — is further boosted by quality insulation, an airtight build and a geothermal source heat pump.
“It’s still 25 per cent more efficient than the average Australian home, despite having a hot tub and 75 per cent more glass than the average home,” Mr Alphonso said.
Mr Alphonso has lived in the house on and off, including with partner Liz Ronson and dog Rani, but is now offering it as a short-stay rental.
Watch the ninth season of Grand Designs Australia on Foxtel Lifestyle from 8.30pm March 31
Sign up to the Herald Sun Weekly Real Estate Update. Click here to get the latest Victorian property market news delivered direct to your inbox.
MORE: Victoria’s Top 50 Homes revealed
Interior designer behind Chin Chin, Mr Miyagi lists renovated Carlton North terrace
Heidelberg mid-century pad from The King Graham Kennedy movie one of the best
VICTORIA’S GRANDEST DESIGNS
-James MacSmith
1. Yackandandah Sawmill House, Yackandandah
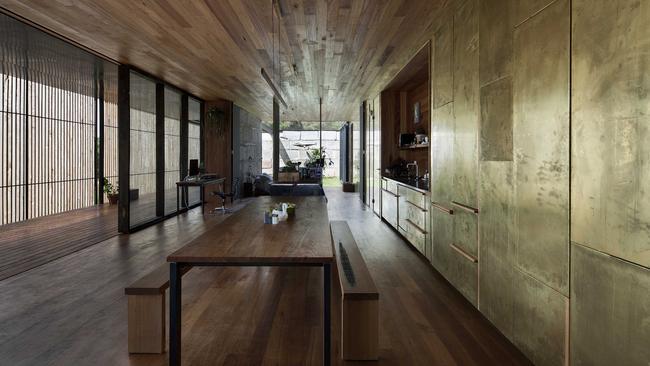
Timber, stone and metal are the heart, body and soul of this impressive home that was completed in November 2014, after a two-year build costing $250,000. The cantilevered 100sq m home sits over the edge of an old dam. It was built without plans and completely handmade by brothers Ben and Chris Gilbert, to a brief centred on creating a one-bedroom sustainable home with a small footprint. The walls are made of giant recycled concrete blocks and the timber from local fallen trees.
2. Sand Dune House, Inverloch
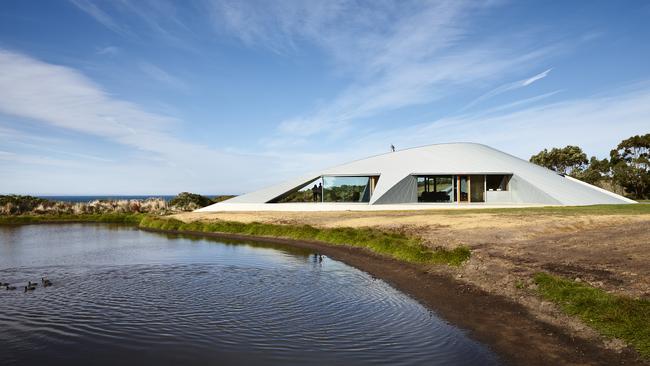
Owner Kate Morris had her reservations when viewing her home’s lime-zinc roofing for the first time. “I thought, I’m going to be living in a spaceship. What will people think?” she told Grand Designs Australia. But she now delights in the same response from new visitors. “When they approach the home, they see the industrial exterior, but they don’t realise what it’s like inside, how soft, warm, natural and earthy it is. And when they see that, they get it. They realise why it has been oriented and designed in this way — it’s all about the majestic panorama.”
3. Mini Skyscraper, East Melbourne
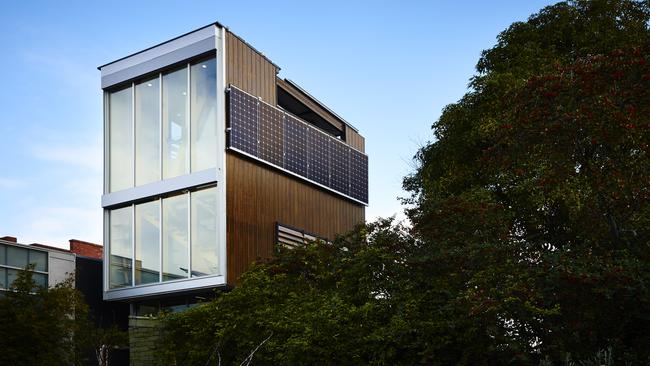
This sustainable four-level home sits on just 20sq m of land — about the size of 1.5 car spaces, according to Mr Maddison. Owner-builder Ralph Alphonso constructed it on the site of a shed adjoining a property he owned by craning in timber flatpack components. “The idea was to show you can live in a small, sustainable home without compromising on liveability,” Mr Alphonso said. Expanses of double-glazed glass with automatic blinds makes the home feel bigger, while adding to its energy efficiency. A rooftop hot tub is the crowning glory.
4. Callignee Bushfire House, Callignee
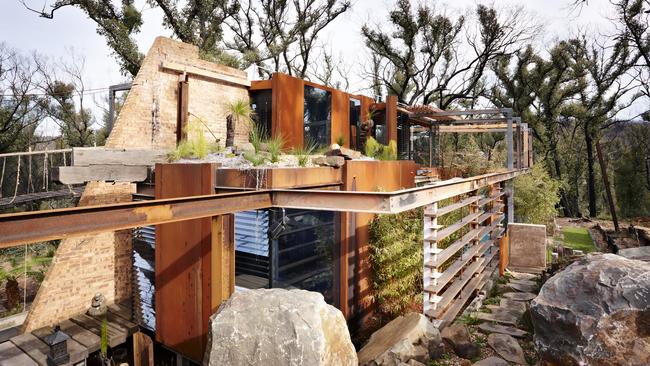
Offering incredible off-the-grid living, this home features a standout loft bedroom with a see-through mesh floor. Timber recycled from Melbourne’s Princess Pier forms the ceiling of the bedroom, a bathroom vanity, a dining table and some of the flooring. The home uses Corten steel, glass, concrete and exposed steel beams to create an industrial feel that’s in tune with the natural elements. And anyone can stay there — it’s available for short-stay rentals.
5. Daylesford Longhouse, Daylesford
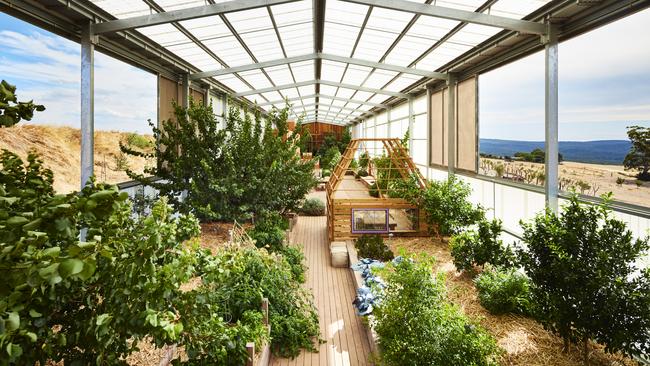
This ‘shed’ just outside Daylesford comprising a residence, a working farm and a lush greenhouse was crowned Australian House of the Year in 2019. Juror Katelin Butler — editorial director of Architecture Media, said Daylesford Longhouse was “a lot more than a house”, with its genius lying in the fact it was a “really practical build that’s also just magical”. “It also offers quite a surreal feeling (of being) inside and outside simultaneously,” she said. In addition to being the home of Ronnen Goren and Trace Streeter, the property also has extra accommodation for family, friends and WWOOFers (Willing Workers On Organic Farms).
6. True North House, Kensington
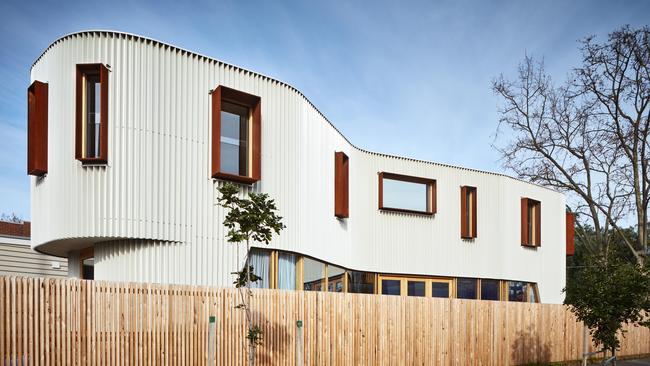
Inspecting this curvaceous corrugated iron-clad house when it was for sale last year was “strictly by appointment only”, for good reason. Nelson Alexander Flemington selling agent Jayson Watts said the stickybeak factor would have been through the roof had he not imposed this rule, such was True North House’s renown in Kensington. Curves, natural finishes, polished concrete flooring, expanses of wood and built-in furniture characterise the warm interior. The solar-passive house, which has a 7.3-star energy rating, sold for $1.6m last July.
7. Blue Brick House, South Melbourne
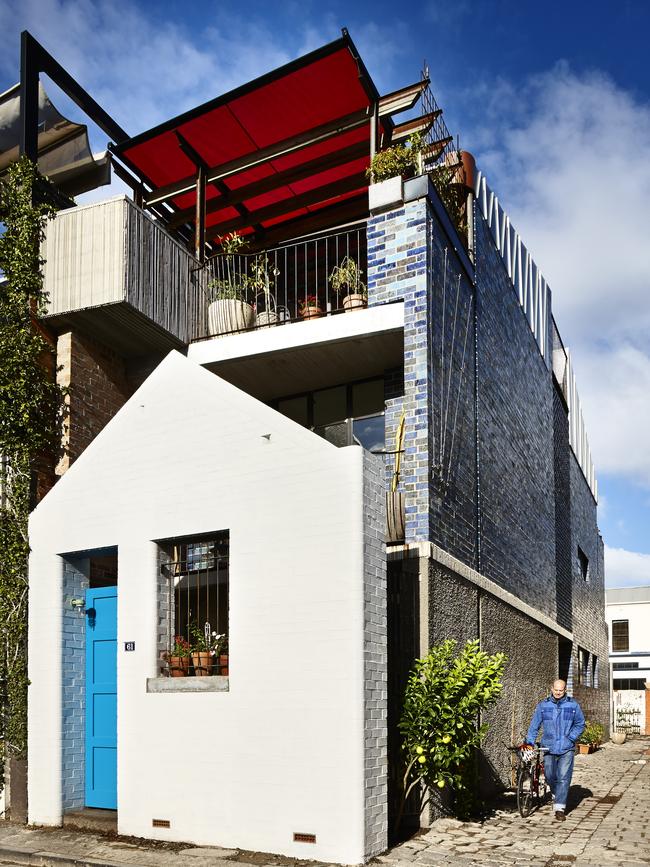
The eccentric kerb appeal of this inner-city home only hints at what’s inside. Behind the Victorian facade lies a new-age interior, highlighted by blue brickwork that emphasises contemporary thinking while paying homage to South Melbourne’s history. Extremely efficient with its use of space, this tri-level house features separate living quarters for two families including seven outdoor spaces. Built with locally made products, both old and new, this warehouse home was completed mid 2013 at a cost of $620,000.
HOW TO CREATE YOUR OWN GRAND DESIGN
Peter Maddison’s tips
1. “If you’re not a designer yourself, get one. Pay for the professional skill (of an) architect or building designer. It’s money well spent if you want a house that’s tapered to your needs and relates to the environment. You might spend about 10-15 per cent on an architect, but they’ll save you another 10-15 per cent making sure the house is not oversized.”
2. “Don’t oversize (the project). It’s better to go smaller and have quality than a bigger house that takes forever to clean.”
3. “Get the project costed early (by) a quantity surveyor. This could save you from getting into financial difficulty. The design can be adjusted before the technical drawing is done. So get it costed early, and not once all the technical drawings are done and it’s going to tender.”
Ralph Alphonso’s tips
1. “Spend a lot of time researching. That enabled me to ask the right questions when I was dealing with architects and engineers. What’s great is (most information you need) at your fingertips via a keyboard.”
2. “Really consider what you need, what you want and how you use it. They’re the key drivers to building any house you’ll feel comfortable living in.”
Originally published as Grand Designs Australia: Peter Maddison’s top Victorian homes


