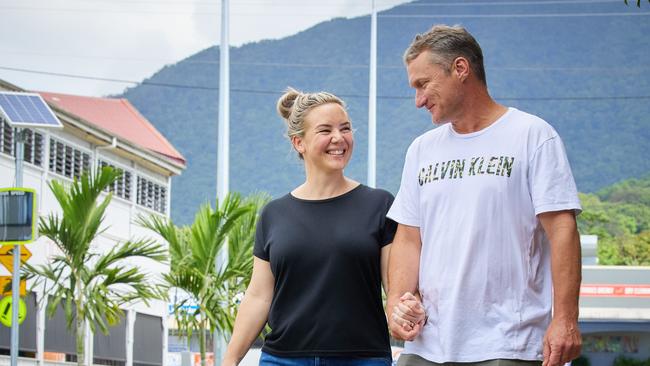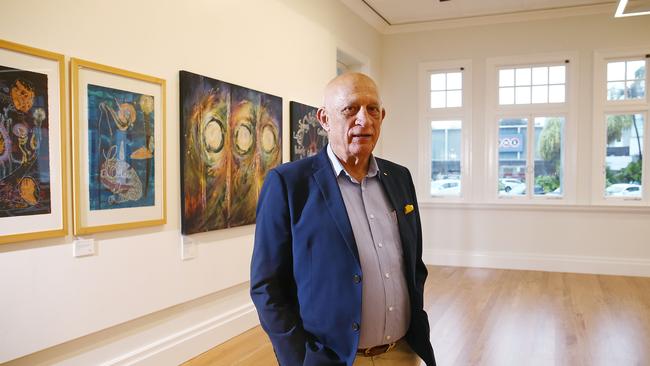Cairns development plan reveals push for population density, backyard subdivisions
Like it or not, the “D” word is here to stay in Cairns – and it could mean more opportunities for mum and dad property owners to make some cash. HAVE YOUR SAY
Cairns
Don't miss out on the headlines from Cairns. Followed categories will be added to My News.
LIKE it or not, the “D” word is here to stay in Cairns – and it could mean more opportunities for mum and dad property owners to make some cash.
New backyard subdivisions, small-block estates and unit projects have always triggered fierce debate between development pragmatists and lifestyle loyalists.
A new document leaves no uncertainty about which side of the argument Cairns Regional Council sits on and where it intends to take the city.
The planning and development committee has now signed off on the Designing for Density in the Tropics guide to help increase population density.

MORE NEWS
New restaurant to replace Cairns Esplanade eatery
What happened to Lake Eacham’s spaceship house
Interactive map: Where billions will be spent on our roads
It sets down design principles for apartments, townhouses and terraces, duplexes and small-lot houses and subdivisions – but whether it goes far enough is debatable.
“It is understood that higher densities will not only be achieved through medium to high-rise apartments, but also through newer typologies that are lower rise and fit within the Cairns character,” it said.
A draft version of the guide, written by a Sydney firm Place Design Group, said all buildings should be oriented north – a design principle that only makes sense south of the Tropic of Capricorn.
That southern oversight was fortunately ironed out before the final copy was published.
Mayor Bob Manning said the guide would help developers understand the kind of design treatments – including shade and shelter, ventilation, streetscaping and landscaping, setbacks, communal open spaces, pedestrian and vehicle access, and building siting – that were wanted across the city.

“It works on the premise that, when development truly responds to its environment, we can achieve good quality, liveable design that reflects our unique and much-loved tropical character,” he said.
Planning Institute of Australia planner of the year Nikki Huddy said the guide was an important document, even if it was tethered by unnecessary constraints.
“Density is not a dirty word,” she declared.
WHAT CONTROVERSIAL APPROVAL MEANS FOR SUBURB
“Infill development is usually controversial when it’s in your street, but when you look at the big picture it’s a really important part of planning for Cairns.
“Yes, you get improved efficiency in the use of infrastructure – which doesn’t float anyone’s boat – but if we don’t do this right we are going to be developing over the Mulgrave River and into Aloomba.

“That affects people’s lifestyles, it means more times in cars, less family time and more cars per family.”
Unfortunately, Ms Huddy said the document overlooked some of the most important elements of higher-density living.
She said the council should be setting down zones outside the CBD for the development of apartment towers up to six or eight storeys.
“Is it in centres around Edmonton and Smithfield?” she posed.
“How amazing would it be if you could walk to the Smithfield cinemas from your apartment.
“The thing with density is that once you have to put in a lift, you really need to make it higher in order to make your money back – and it’s the same with carparks.
“The planning scheme says four or five storeys is the max you can do anywhere outside the city, but I say there are locations where six to eight storeys are appropriate.”
Division 1 councillor Brett Moller said the challenge would be getting the building industry to follow the non-statutory guide.
“We need builders and developers to comply, and that’s what this document hopefully will do,” he said.
Originally published as Cairns development plan reveals push for population density, backyard subdivisions


