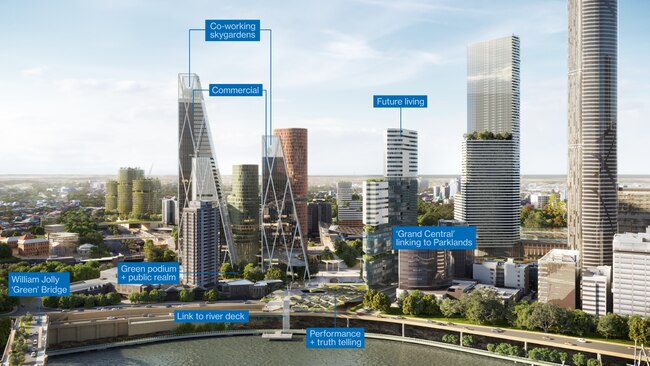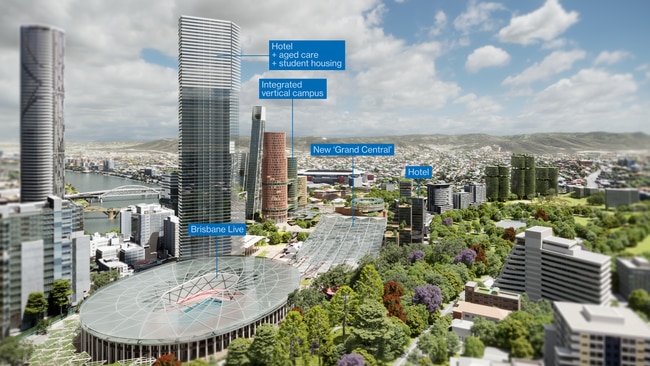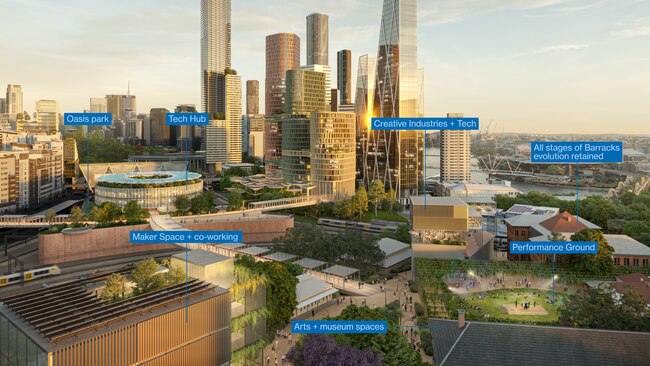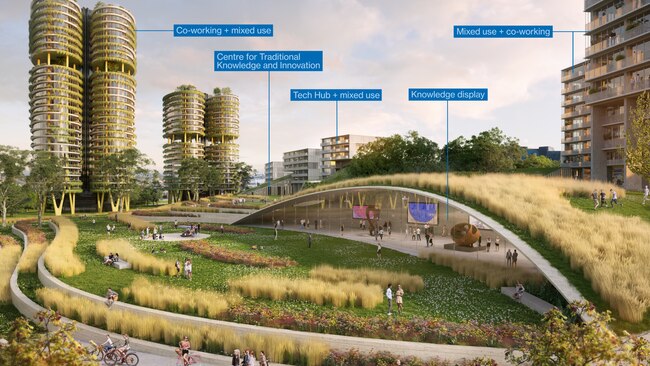Future Brisbane: New vision for 2032 cityscape revealed
A concept design for the Brisbane of 2032 – complete with new bridges, boulevards, green spaces and revitalised heritage buildings – has been released by an award-winning architecture firm, with the possibility some of the plans could become reality.
Brisbane City
Don't miss out on the headlines from Brisbane City. Followed categories will be added to My News.
Brisbane infrastructure has been completely redesigned with new bridges, boulevards, green spaces, river viewing platforms and revitalised heritage buildings by almost 70 designers from an award-winning Australian architectural firm.
The brainchild for the designs came from the 14th annual ‘Charrette’ by Architectus which brings together a range of designers from the company’s six studios across Australia.
This year’s task was to imagine a new future for the Brisbane precinct ahead of the 2032 Olympic Games, where growth – new roads and rail in particular – has constrained the area’s rich history and future potential.

Although the designs were just an exercise for designers to stretch their imagination, Architectus CEO Ray Brown said previous Charrette designs had been pitched to developers and used in previous years.
“But that’s not our major motivation,” Mr Brown said.
“Our major motivation is around design, research, and connecting our people across studios”.
“These projects we do as a business, the bigger, the more complex, the better”.
Mr Brown said Brisbane has had a lot of “careless development” through the 1960s and 70s which is why it was chosen to be reimagined and opened back up to the people of Brisbane.
“The river wades through the city, so the more the more pedestrian bridges, the better,” he said.
“There’s always a need for more bridges because bridges mean more active transport, such as cycling and walking.
“That means people can cut down the commuting times and stay out of the traffic arteries.”
Key concepts and designs:

A new grand central station was imagined with a gigantic glass canopy stretching from the train station to the parklands. The metro station is accompanied by a new 78,000 m2 vertical campus over three interlinked towers, as well as hotels (1,000 beds). Student accommodation (144 units) and aged care (456 beds) is co-located – building on research that enhances wellbeing for both the elderly as well as young people. Plus there is 7,000 m2 of new cafes, restaurants, and retail, and the proposed home for Brisbane Live.

The Oasis tech hub makes use of land in the middle of the train lines for an iconic building to house new economy industries, with be 4,500 m2 of tech space, cafes, and green roof, as well as plaza links, connecting the Roma Street parklands to the river.

Over 100,000 m2 of new green space has been incorporated in designs for parks, green roofs and green shade canopy. This is to ensure the design has a net positive impact on natural systems.


