Is the office dead? How COVID caused work rethink
With the sudden change to working from home for many this year, COVID quickly changed the work landscape. Will we ever go back to the way we were?
QWeekend
Don't miss out on the headlines from QWeekend. Followed categories will be added to My News.
We scattered to the suburbs in a white-collar exodus, grabbing files and half-finished projects and heading for home as the virus tally rose. The lucky ones set up in the home office, others colonised the kitchen table, the courtyard setting, the ironing board. We made do.
A rhythm took hold. Some of us revelled in the 30-second commute, the chance to squeeze in some exercise or peel the vegies while cogitating on an idea. But as the weeks rolled on, we began to view our home with new eyes, especially when the kids were home.
What could we change to make this working-from-home gig work better?
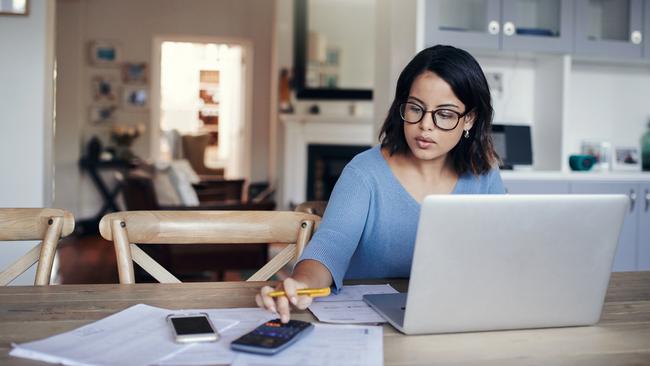
The boss was doing a similar stocktake in the empty office. Those desks are too close. That entry point is too narrow. Wonder if the air-conditioning is filtering properly.
History shows us that viruses and disease usher in changes to the way we build. Outbreaks of the bubonic plague led to raised door thresholds to guard against rats and sewage; architects designed the austere, clean lines and big windows of modernist architecture to aid in the fight against tuberculosis.
Now COVID-19 is exercising the creative minds of architects and designers as the working-from-home genie wiggles free and workplaces scramble to adjust.
Architects say ideas they’ve been advocating for years – indoor/outdoor spaces, fresh air circulation, sustainable design – will gain traction with our laser-focus on health.
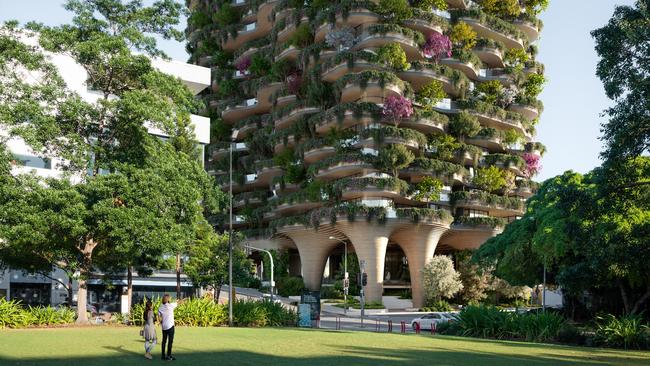
Koichi Takada, the internationally renowned architect behind the planned Urban Forest residential tower in South Brisbane, says we must heed the lessons of this momentous time and change the way we build.
“COVID-19 means the realisation of the need to reconnect with nature, even in the urban setting,” Takada says. “It is our opportunity to readapt.”
Can office design convince a jittery workforce it’s safe to return? What will the CBD post-COVID look like?
And if we don’t want to go back to the daily commute, how can we design – or retrofit – our home to separate work from personal life?
Y ou’re heading into the office after spending the morning sending emails and reading reports at home. Co-workers are using the office Wi-Fi to work outside in the lush, subtropical courtyards of your virus-aware building. Doors open automatically on approaching the threshold; the lift responds to your voice. You touch nothing.
Overnight, the ultraviolet light robot has zapped your office clean. You walk through a sensor that takes your temperature. All clear, you follow a one-way route lined by an impressive wall of greenery into your office. You have no designated desk but there are a range of spots – pods of desks, lounges, benches – where you can set your laptop. Grab your things from a locker and a disposable desk mat. The carpet tiles around desks are coloured and not just to look groovy – they denote a 1.5m buffer.
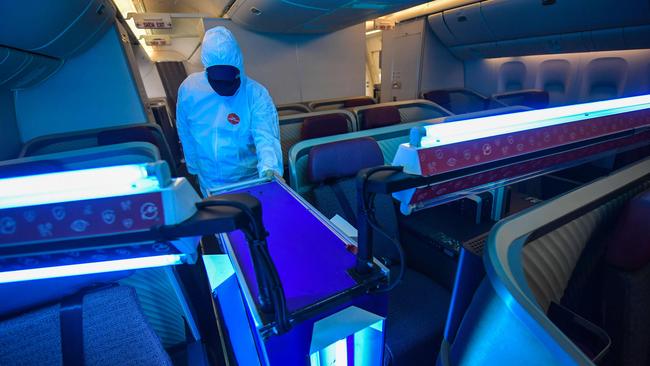
Most days, you work from home but there’s a big project on and the team needs to come together to brainstorm. You’re excited about catch-up drinks afterwards.
Some of this is happening now, some may never take hold. But everything is up for grabs here and internationally as COVID-19 acts as the latest disrupter in our working environment.
There’s no doubt COVID-19 is an accelerator of change in the way the office looks and works, says Richard Coulson, a director of Cox Architecture. Witness the flurry of software upgrades that enabled people to work from home.
“Major rollouts of technology that would have seemed too hard in normal times, that businesses might have had a five-year plan for, have been turned around in a month or six weeks,” Coulson says.
With the technological tether unleashed, many staff working from home have become more productive and job satisfied, he says. So why would they want to come back to the office?
“The idea of a mothership to return to and collaborate and feel part of something still seems right,” Coulson says. “Often there’s no substitute for physical presence but not all tasks require that. It’s not just working-from-home or working in the office; there’s a spectrum.”
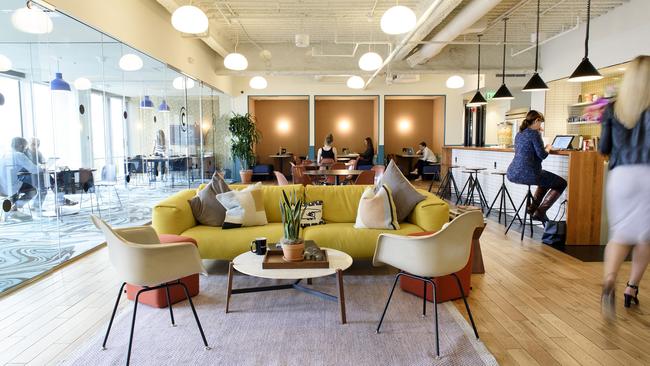
What that looks like in terms of the office layout is not completely clear and not a one-size-fits-all answer, Coulson says. Some clients paused planned workplace projects because “they don’t know what the shape of work might be”. But as the dust settles, Coulson thinks the trend will continue towards more and varied collaborative spaces. Work from home when you need quiet, come in to be heard. There’ll still be desks, just fewer of them, and your own desk is even less likely.
What of hygiene concerns? Coulson concedes that is an issue but says extra vigilance will become the norm. (A range of products are having their moment; there are disposable desk mats, perspex desk screens, wall-mounted wipe dispensers and plastic keyboard covers.) The fewer objects on hot-desks makes for an easier clean.
“And the ability to be nimble, to react quickly and disperse is something I think businesses now understand.”
Kirsti Simpson, the Brisbane-based, international sector leader for commercial and workplace design with Hassell, says now that work can – and will – be done at home, in the park or a cafe, we should think of the office as a clubhouse. A place for the team to come together.
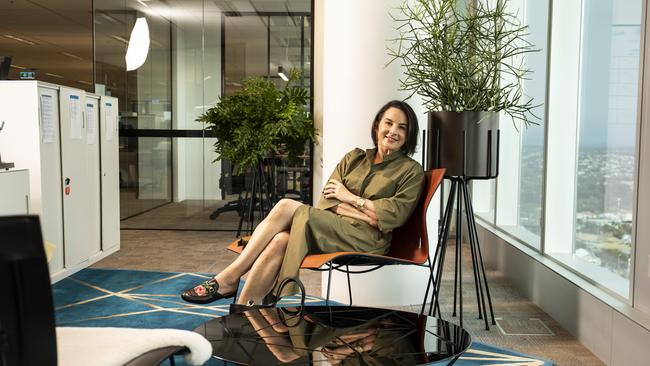
Younger workers are particularly keen to be part of an office; to learn, be noticed, to socialise.
“We’ll expect very social and hospitality focused spaces; areas where the young kids can get together because they’ve been really craving their work cohort and the opportunity to be social.” It can’t be gimmicky, though – the design will need to reflect the firm’s brand.
Like Coulson, Simpson envisages a reduction in office space, about 20 per cent less. But for larger firms there’ll be more “innovation and project team spaces, ‘grandstands’ for town hall meetings and really immersive mid-size tech or Zoom rooms”. The desks that remain will be bigger than the 1.2m style that had crept in.
“I think that is going to feel a little too close.” Instead of rapid hot-desking, a staffer may be allocated a desk for a few days or a week.
“I think amenity provision will become really important,” Simpson says. “A base building that has public space that is Wi-Fi enabled so you can get out of the office and work in a naturally ventilated, healthy space that is still part of your primary place of work. Because I think we’re all really enjoying the diversity of spaces that we’re currently experiencing.”
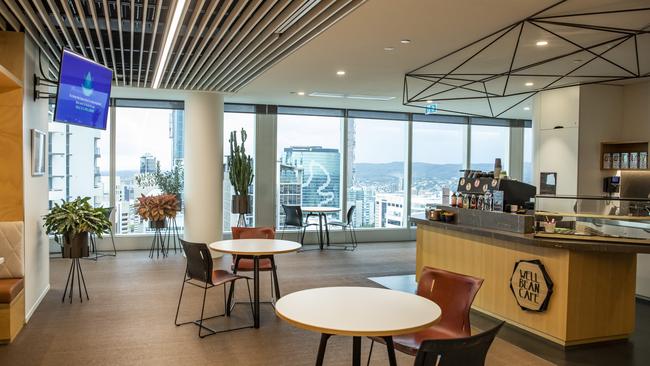
Another option touted widely is the satellite office. Larger corporations might decide to downsize the CBD presence and establish smaller offices in the suburbs or regions. “Some community hub that is still representative of your organisational culture but is closer to home,” Simpson says.
Annie Yen, the practice manager with Wilson Architects, says it’s an exciting concept, with the chance to breathe new life into suburban shopping strips.
“We could design three-level office blocks so they link to the retail. The design shouldn’t just be, ‘I’m in an office, so I must restrict myself to these four walls’. Open it up. With all the concerns around COVID, open-air is an advantage for these high streets. And it would reinforce the sense of community in suburbia.” Which would be lovely for ailing high streets. But what will the CBD look like?
Back in the early 1990s, when Victoria was dubbed the “rust-bucket state” and Melbourne was wallowing in a glut of office space, Postcode 3000 was launched.
The revitalisation plan, which incentivised the conversion of older premises to retail or residential, ushered in much of what now makes Melbourne a celebrated, liveable city. COVID-19 shutdowns excluded, of course.
“A lot of the laneways and rooftops, revitalisation of heritage buildings, upgrades to footpaths were borne out of that period when it was tough,” says Chris Mountford, the executive director of the Property Council of Australia (Queensland).
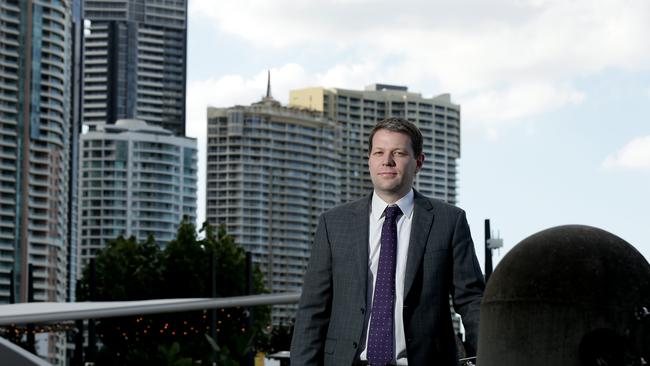
Perhaps a version of Postcode 3000 could be considered, says Mountford. The lobby group is urging more action by the Queensland Government to encourage people back into Brisbane’s CBD. The Brisbane City Council has launched a recovery plan, with a range of fee freezes or waivers available for select businesses.
“The last thing you want is a city centre that’s really struggling 12 months or two years from now because we didn’t do some things to keep it vibrant,” Mountford says.
The launch of Queen’s Wharf, Cross River Rail and Brisbane Metro in the next few years will help boost CBD activity, he says. And not every company is hurting because of COVID-19 – some will grow. Plus, interstate companies may decide to move to Brisbane. “If we can work from anywhere, do they want to be in a place like Brisbane where it’s less expensive and less crowded?”
But the fact is, office vacancy rates are high, at 12.9 per cent in July, and expected to grow. Sydney and Melbourne were just under 6 per cent for July, although Melbourne’s figures are likely to have increased during its lockdown.
Brisbane’s inner city residential units have taken a hit, too, with the vacancy rate skyrocketing from 3.6 per cent in June 2019 to 12.5 per cent in September this year, much of that related to the loss of international students.
The bulk of Brisbane’s office vacancies are in B and C grade buildings and architects see the opportunity to convert the older buildings to retail, residential or mixed use. Or demolish and rebuild. This time with an emphasis on green space at higher levels as well as the ground, with improved air quality and smart technology that reduces touchpoints.
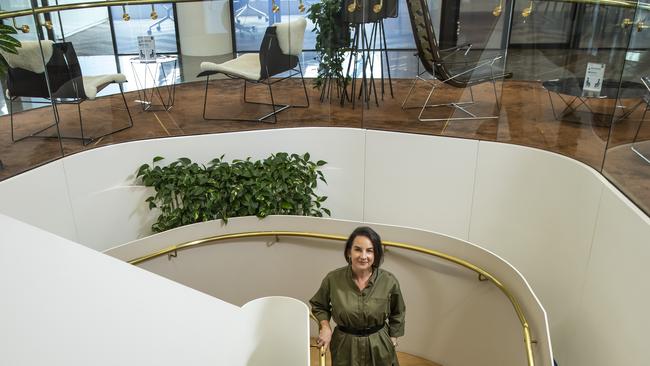
“There will be a paradigm shift from office towers just being office towers to a vertical community of varied tenants, pockets designed for wellness and health, and base building amenity, so rooftop gardens, naturally ventilated plazas, mid-level balconies,” Simpson says.
Emma Cecchin of Eminence Designs agrees wellness principles will be to the fore in new office buildings.
“Making people feel safe, getting trust back into the built environment is important,” she says. “It’s about pulling back that corporate, hard-edged, ‘come to work, you’re in an office environment’ attitude. I think organisations are becoming more people-centric. To bring staff back they’ll need to make them feel they are part of something and matter as an individual.
“The expectation now is fresh air and the ability to access outdoors,” she says. “External spaces, external lunch rooms; views, air, light.”
Cecchin formed her own company this year after being an associate with Arkhefield, the company that is part of the design team for another revitalisation plan, the $2.1 billion Waterfront Precinct proposed by the country’s biggest office landlord, Dexus.
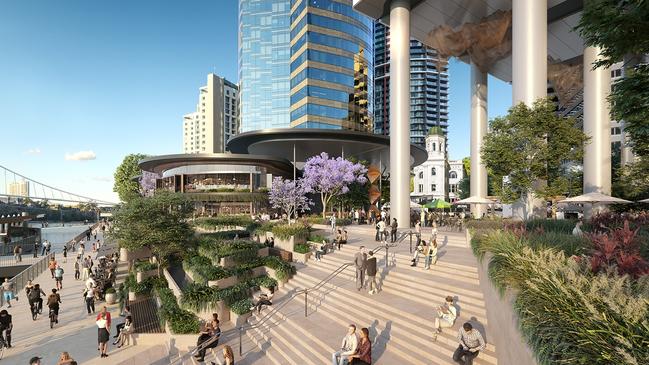
She says Brisbane’s subtropical climate is perfect for letting the outside in, a big plus after it’s become clear rates of COVID-19 infections multiply indoors.
“You might cut out part of a floor-plate in the building that would be external, a blur of the actual workspace, so you have indoor/outdoor design,” she says. Many European buildings use air plenum systems that bring fresh air in that circulates once and goes back out. Workers will want more of that here. And windows that open.
It all costs, but Koichi Takada believes COVID-19 is our wake-up call. “We can climatise our buildings but we choose not to. Years ago, we became very monotonous wanting to be in airconditioned spaceships, very artificial, away from nature,” he says. “There are many ways to allow more daylight, let fresh air in, without mechanical means. This is where the challenge comes, we have to adapt; it’s not just about making money, it is a balance between making money and being healthy.”
The Urban Forest that Takada has designed for Aria Property Group is a 30-storey residential tower but he says a similar concept would work for office or mixed-use.
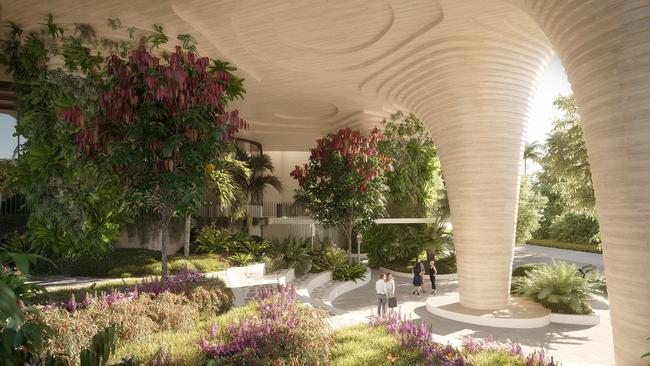
The big balconied development is touted as “the world’s greenest residential building” but it’s not just the 1003 trees and 20,000 plants that lead to the lofty claim.
It’s 5-star Green Star rating will flow from its treatment and recycling of grey water to irrigate the plants, its orientation to harness the climate and boost natural cross-ventilation, a roof-mounted solar farm and high-efficiency airconditioning and glazing. The ground level will be public space, with children’s play areas, a waterfall, ponds and parks.
“People say life is a balancing act but somehow we’d forgotten the balance. We’ve become apart from nature. COVID-19, while it’s a challenging time, can bring us back.”
It was manageable for a while. You could squeeze your work up one end of the kitchen table and still have room to set out plates for dinner. But now there’s a bolognese stain on your files and the kids have doodled on the back of your project. You need an office.
Architects agree that one of the design imperatives of a new house in the wake of COVID-19 will be a place to work.
It might not be a dedicated office, but a multipurpose room or flexible space that can be a bolthole when work comes home.
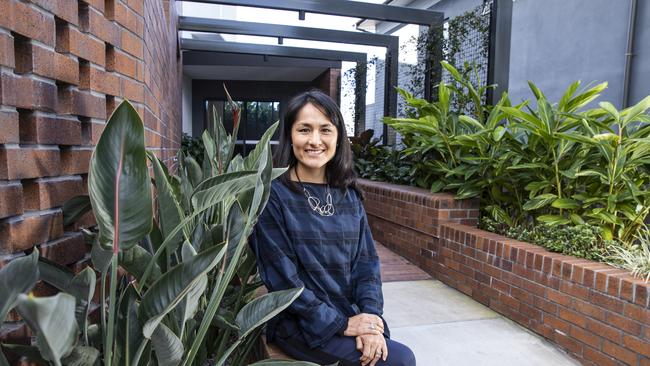
“Flexibility is key,” says Karen Ognibene, director of the Paddington-based KO&CO Architecture. Ognibene designs a lot of public and affordable housing and says having an office is not about having big houses. Just smartly designed ones.
A recent project with one-bedroom apartments of about 60sqm “still had a space that’s multipurpose, away from the main living and bedrooms to allow a desk, or put a fold-out futon”.
If you can go bigger, Ognibene envisages not only home offices with an outdoor aspect but rooms that can become classrooms in the event that lockdowns resurface. Not tucked away but within sight of the kitchen or main living area for ease of supervision.
Dan Sparks of Sparks Architects is also entertaining the idea of a modernised country house “mud room”, a secondary entrance to decontaminate in before heading into the house.
It’s a concept that came to the Sunshine Coast-based Sparks, whose company won this year’s interior architecture award in the Queensland Architecture Awards, after learning how frontline pandemic workers have to strip off in the garage and dash to the shower before reuniting with loved ones.
Speaking of garages, if the budget is tight but so is the working area, build a carport and renovate the garage. “The space is already there, we seem as a society to spend far too much money looking after cars,” he says. “The garage is like low-hanging fruit.” Adding a skylight, a window, some sliding doors can work wonders.
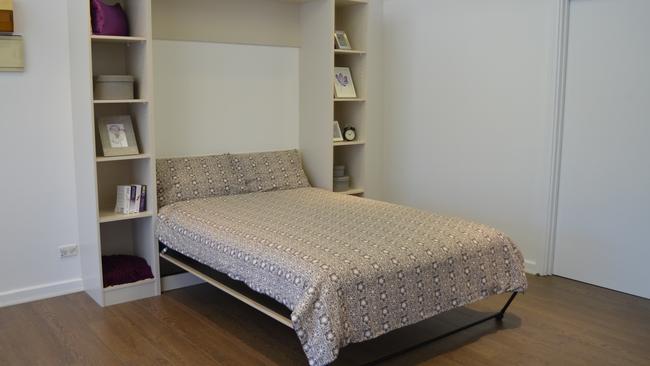
Rethink the need for a dedicated guest bedroom. Chances are it’s used a few times a year. A couch that turns into a bed is a cost-effective option that will surrender space for a desk. “Or beds that fold out of a wall of joinery. It can be part storage, part bed, might have a desk integrated into it. There’s a lot of cool design detailing available that the likes of the Japanese and people living in tighter New York apartments use,” he says.
That garden shed sheltering a few bags of mulch and the mower? With some TLC, a small patio and some landscaping “it can become a really cool workspace and might double as a guest bedroom”.
Claus Ejlertsen, of Wynnum-based architect and small house designer Baahouse, says a sense of space is important when working and living in the same place. Here’s a tip: The ceiling cavity in a typical slab on ground home can be opened up.
“Create raked ceilings and you’ve got airflow that comes down, put in some louvres so you’re creating cross-ventilation, natural air flow.” Open floor plans with stackable, slidable doors can be an effective way to alter the size and use of a space. Ejlertsen’s business has had an 80 per cent increase in work compared with last year. A lot of renovations are underway.
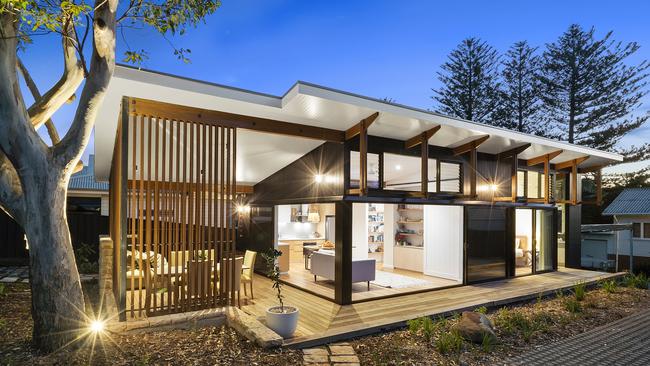
“People have been working at home for a while now and they’re realising, ‘You know, this house does not work … if we’re going to be like this for a few years, let’s make a change’.”
Those with big enough yards are opting for small houses or granny flats because they can be adapted as an office, a teenage retreat, a home for elderly parents.
“If the house is 80sqm and you put on a large deck, you’re almost doubling your footprint and can really enjoy those indoor/outdoor spaces.”
The most important lesson from COVID-19, architects say, is for a house to work with the sun and breezes, offering good air circulation, energy efficiency and a sense of the natural environment. They argue many project home builders and developers – who provide by far the bulk of new home builds – offer “cookie-cutter” designs that pay little attention to how a house works on a particular block.
“It’s almost criminal how poor the quality of housing is in Australia,” says Chris Bligh, of Bligh Graham Architects. “People put so much material into these houses which are poorly designed, with single use rooms, meaning people have a poor quality of living space and rely on airconditioning.”
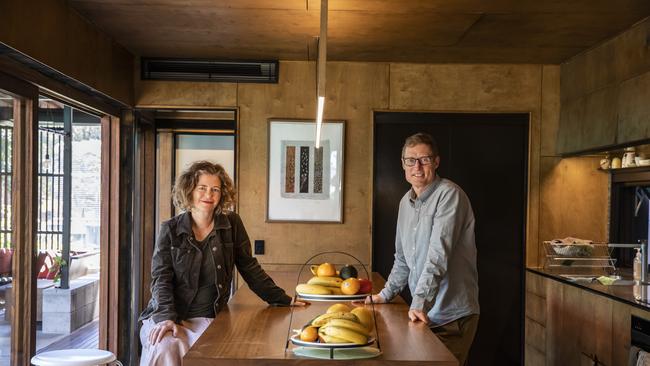
Bligh and his wife and business partner Sonia Graham are relaxing in the covered but open-sided exercise area roughly in the middle of their home in Samford Village, about 20km northwest of Brisbane. To one side is the pool and a small lawn, on the other the vegie garden, and the kitchen looks out onto all three areas.
Turns out, the house they call Live Work Share and moved into two years ago, is a prototype for life in the time of coronavirus. It’s all about freely flowing fresh air, indoor/outdoor living, working with the sun and adaptability of the spaces to suit needs.
The architects work from home. So, they built a stand-alone office at one entrance to their 600sqm property. Walk through the office and there’s a small breezeway before a spare bedroom that can be converted to another office if a big project requires more space.
The house beyond the office is a bit like a mini-resort, a series of rooms separated by small gardens, with the pool area as the focal point. Bedrooms for the family of five, plus a self-contained flat where a friend and her child live, are upstairs in an L-shaped design with a walkway overlooking the pool.
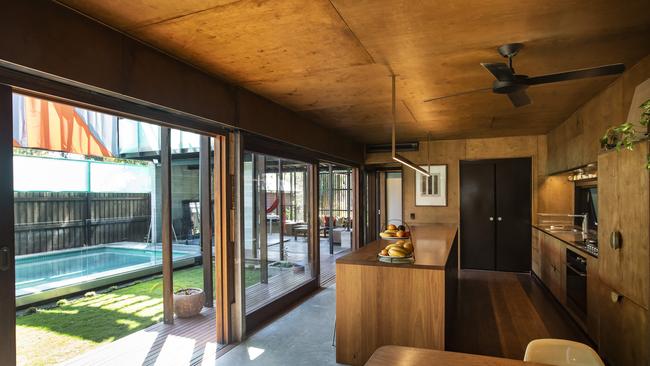
The floorplan of the house – a joint winner in the Diversity and Density Done Well 2017 competition – is 180sqm.
“Less floor plan, less materials, so better environmentally and less cost,” says Bligh. With a bit of grunt work by the couple who sourced hardwood from demolition yards and waxed the plywood used on the walls, it was built for about $450,000.
“It’s a collection of modest spaces but it’s been designed so it opens up to a larger space so you get a feeling that it’s more generous,” Graham says. “When the kids had to school from home, we were able to spread out around the house.” She grins. “Which meant there wasn’t so much fighting.”
COVID-19 has caused many upheavals to the way we work, live and socialise. So much of that is dependent on how we build. If we’re clever about it, it could be a change for the better. ■


