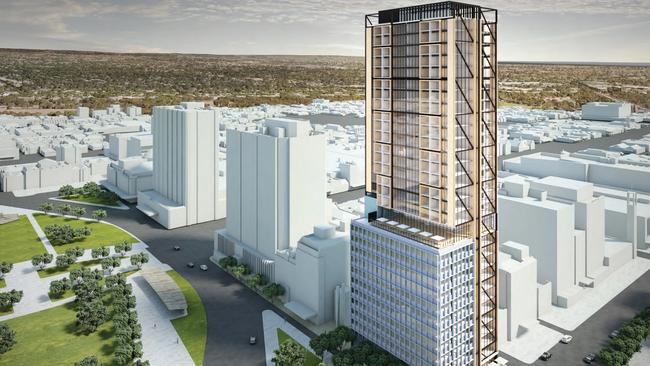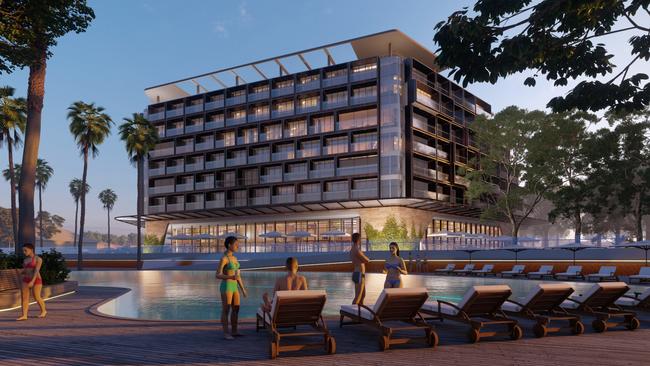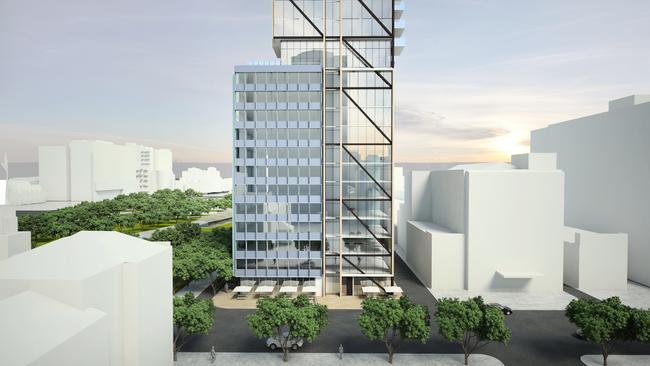Thrive Construct unveils plans for timber hotel tower in CBD
A record-breaking 31-storey hotel tower made of timber could rise above Victoria Square under an ambitious $170m plan.
Business
Don't miss out on the headlines from Business. Followed categories will be added to My News.
A $170m high-rise hotel built from timber would tower above Victoria Square under an ambitious plan to transform a heritage site in the city.
Local group Thrive Construct is behind the proposed 31-storey structure, which would be built next to and on top of the former MLC building on the corner of the square and Franklin St.
It would include 324 hotel rooms and 22 apartments, a roof-top bar and a “Sky Terrace” on the 12th floor with views across the square.
Thrive Construct executive chairman Barrie Harrop said the hotel would be built using cross laminated timber (CLT) – a sustainable timber product that’s 25 per cent of the weight of traditional steel and concrete materials.
“Upon completion, the Victoria Square site will be the tallest hotel in the world manufactured from cross laminated timber,” he said.

“We have worked with Cox Architects to develop a structure which is completely carbon neutral and constructed from renewable plantation pine and green steel – all supplied from Australian industry.”
Thrive’s plans come five years after a different group of investors pitched a similar design for the site, but one that comprised of apartments rather than a hotel. It failed to get off the ground.
Mr Harrop believes the city is in need of more hotel accommodation, and says five international hotel groups have already shown interest in operating the proposed complex.
“From the five, Thrive Construct have a preferred hotelier with a brand which matches their millennial target market,” he said.
The former MLC building, also known as Beacon House, has a State Heritage listing, and is described as “Adelaide’s first post-war skyscraper”.
Thrive’s plans would involve the pre-fabrication of CLT panels off-site, and later assembly at the Franklin St site.
Developed in Austria in the 1990s, CLT is manufactured by gluing together layers of timber, with the grain patterns alternating to provide the same strength as pre-cast concrete panels.
The construction material is commonly used for structures built on softer ground, and for vertical extensions on top of existing buildings.
It was used on the Adelaide Oval Hotel project, while several high-rise CLT projects are currently being planned across the country.


Wider use of CLT is being led by a push for greater sustainability, as well as the safety and efficiency benefits it provides.
Thrive has entered a development agreement with the 11 owners of the Franklin St site, and expects to commence construction early next year.
The group is also behind a proposal to build a new $138m hotel at the Whyalla Foreshore Motor Inn site.
Construction on that project had been expected to start last year, but has been delayed and is now expected to commence towards the end of this year.
Originally published as Thrive Construct unveils plans for timber hotel tower in CBD





