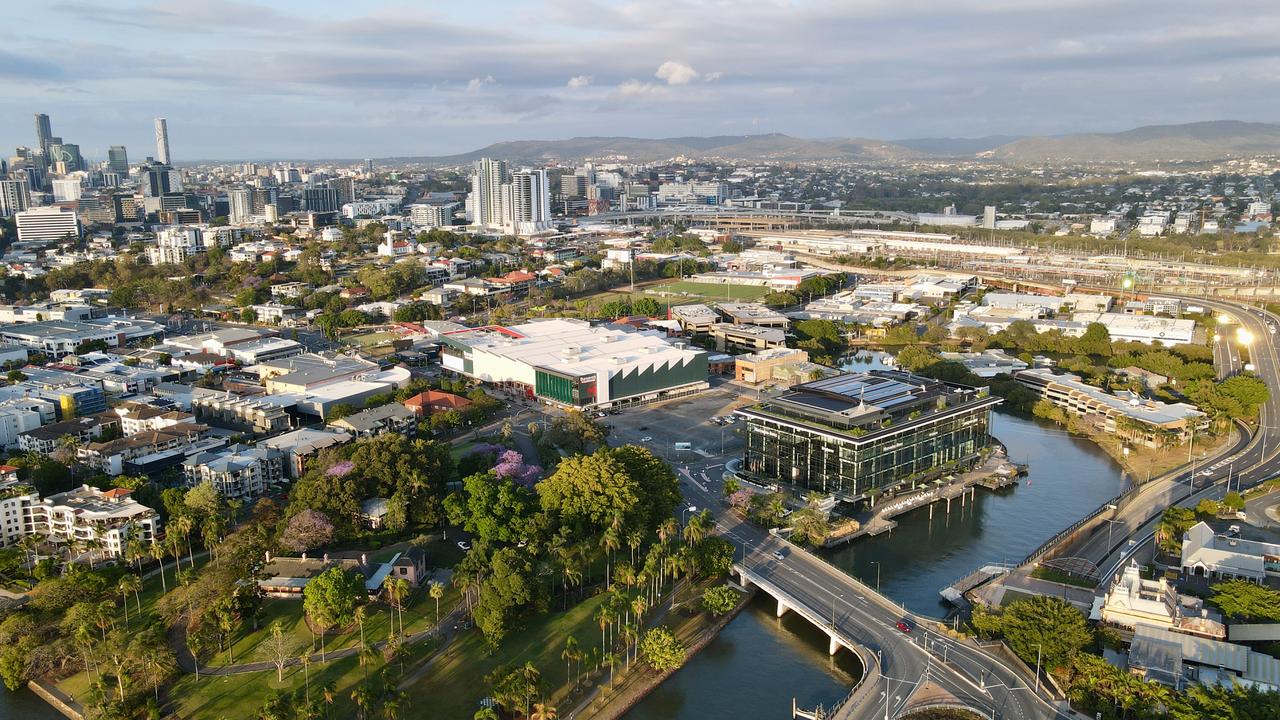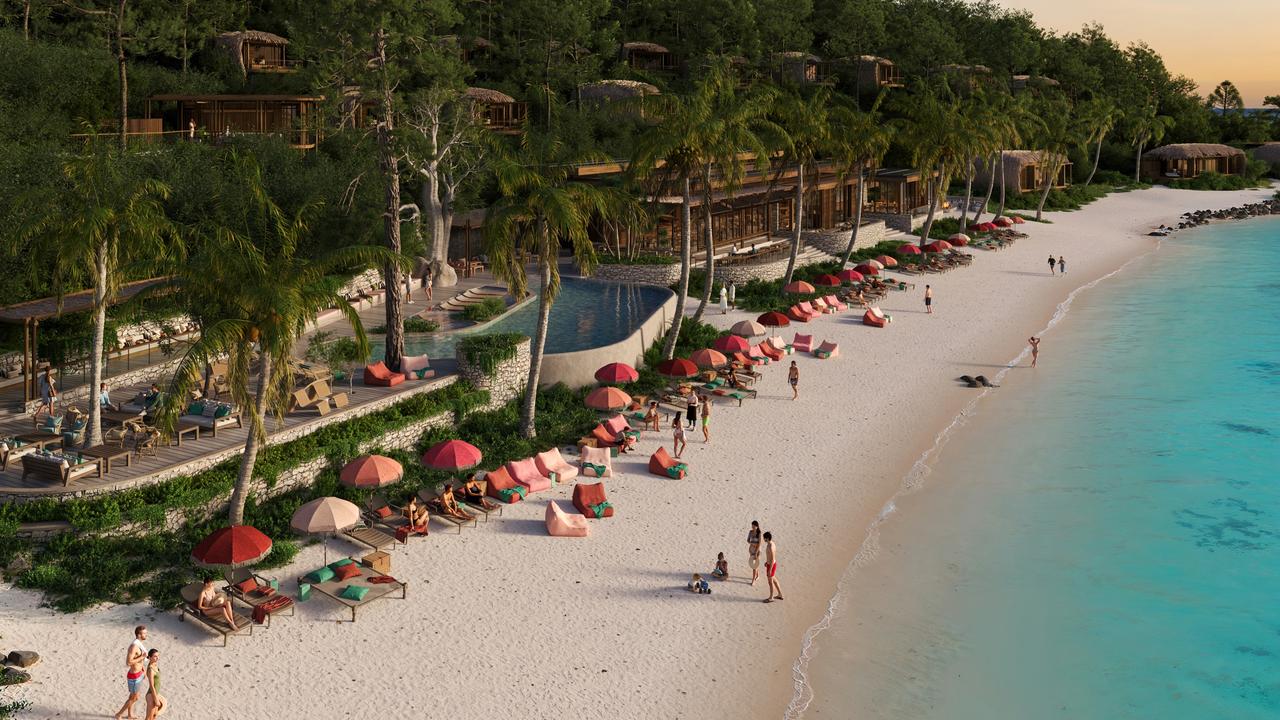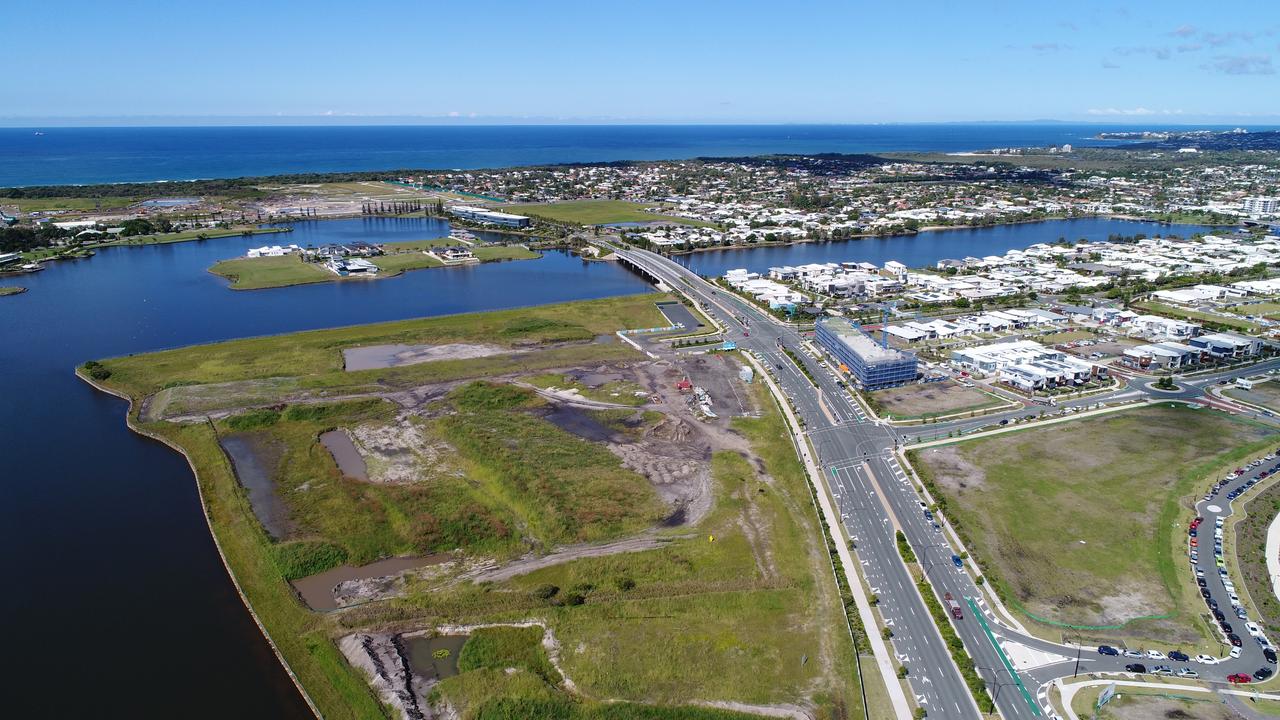The $300m Breakfast Creek Quarter development get go-ahead with work to start next year
A $300m office/retail development on a long-term vacant site at the gateway to Brisbane has been approved by council, with construction expected to start next year. SEE THE PICTURES
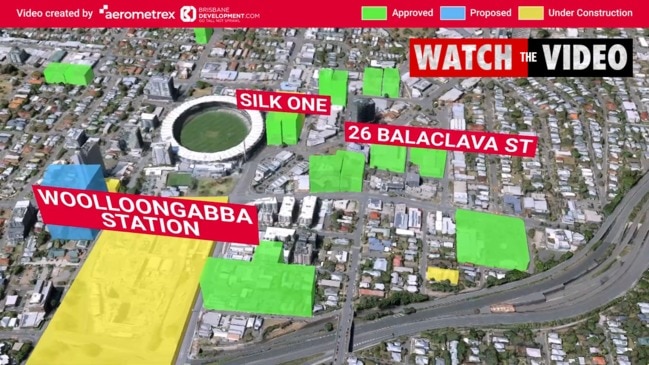
Prime Site
Don't miss out on the headlines from Prime Site. Followed categories will be added to My News.
Construction of the $300m Breakfast Creek Quarter development is set to start in early 2022 on a long-term vacant site in an urban renewal area gearing up for the Brisbane Olympics.
Brisbane City Council has given the go-ahead for the Churchill Development Group’s (CDG) and Into Property’s eight storey office/retail project on 6778sq m between Bunnings and the Mercedes Benz Flagship Headquarters on Breakfast Creek Rd, Newstead.
CDG executive director Jonathan Leishman said the site appealed because it was a significant entry corridor into Brisbane.
“We believe Breakfast Creek Quarter will add to the substantial urban renewal of this former industrial hub,” Mr Leishman said.
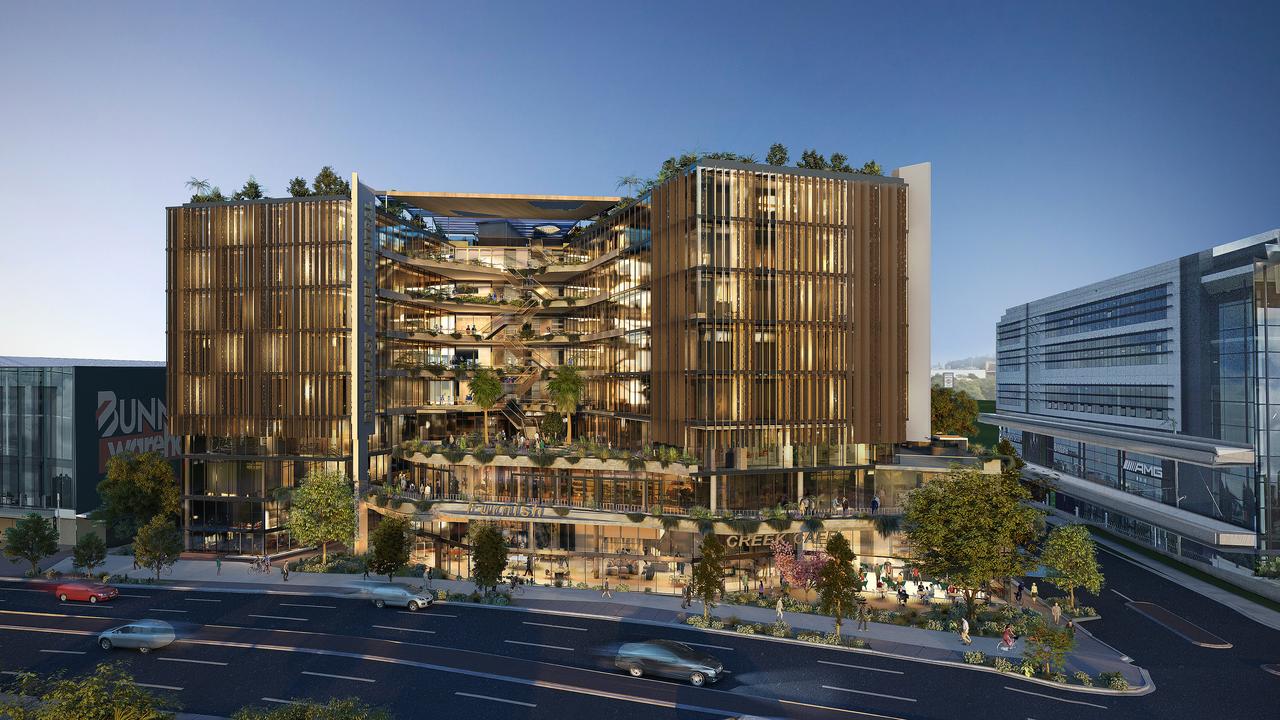
CDG intends to develop an eight-storey building which will be home to a mix of commercial and retail spaces.
It’s been strategically designed in a U-shape to incorporate the surrounding scenic views of the river, park, and city skyline.
Mr Leishman said they were keen to be a part of the continued urban renewal of the area which would feature prominently in the 2032 Brisbane Olympic Games.
Earlier this month the Brisbane City Council unveiled the final design for its $67m Green Bridge to be built at Breakfast Creek.
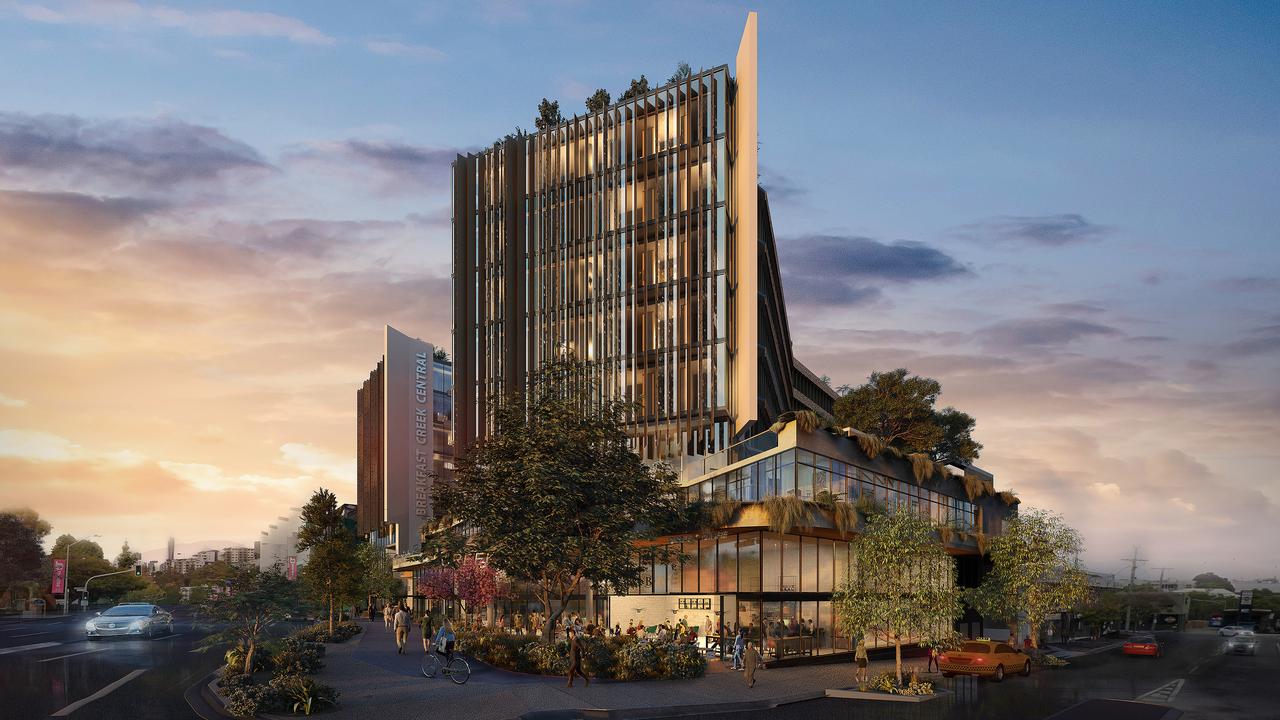
The 80m bridge will connect to the Lores Bonney Riverwalk, providing a link to the planned Hamilton Athlete’s Village for the 2032 Olympic Games.
“We believe our development will also be a key link to infrastructure, creating a sense of place for the precinct and building on that foot traffic,” Mr Leishman said.
The Breakfast Creek Quarter will feature commercial spaces from levels four to eight including a serviced office offering.
The lower levels have been earmarked for a childcare as well as retail and food outlets and the rooftop for a high-end function space offering designed for weddings and corporate events.”
The office levels will have a 3300sq m floor plate which Mr Leishman hopes will attract a large end user, but also provides options including two 1500sq m split floor tenancies and six 500sq m tenancies.
