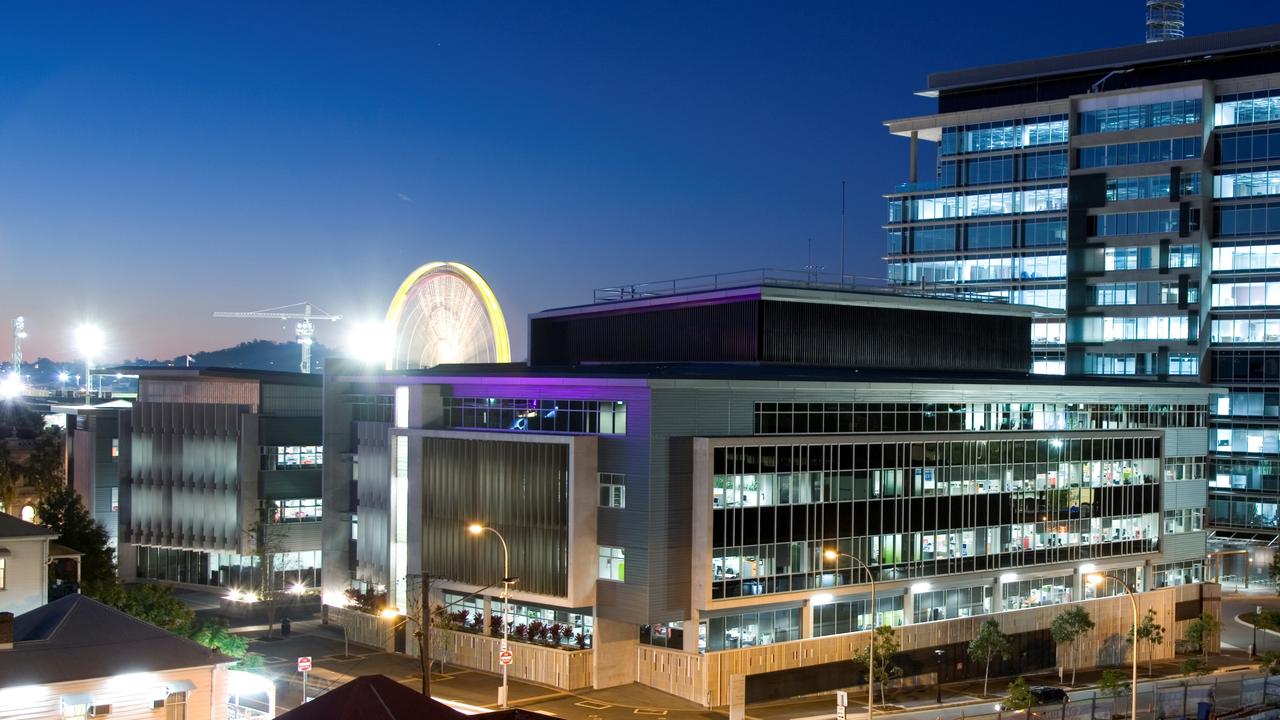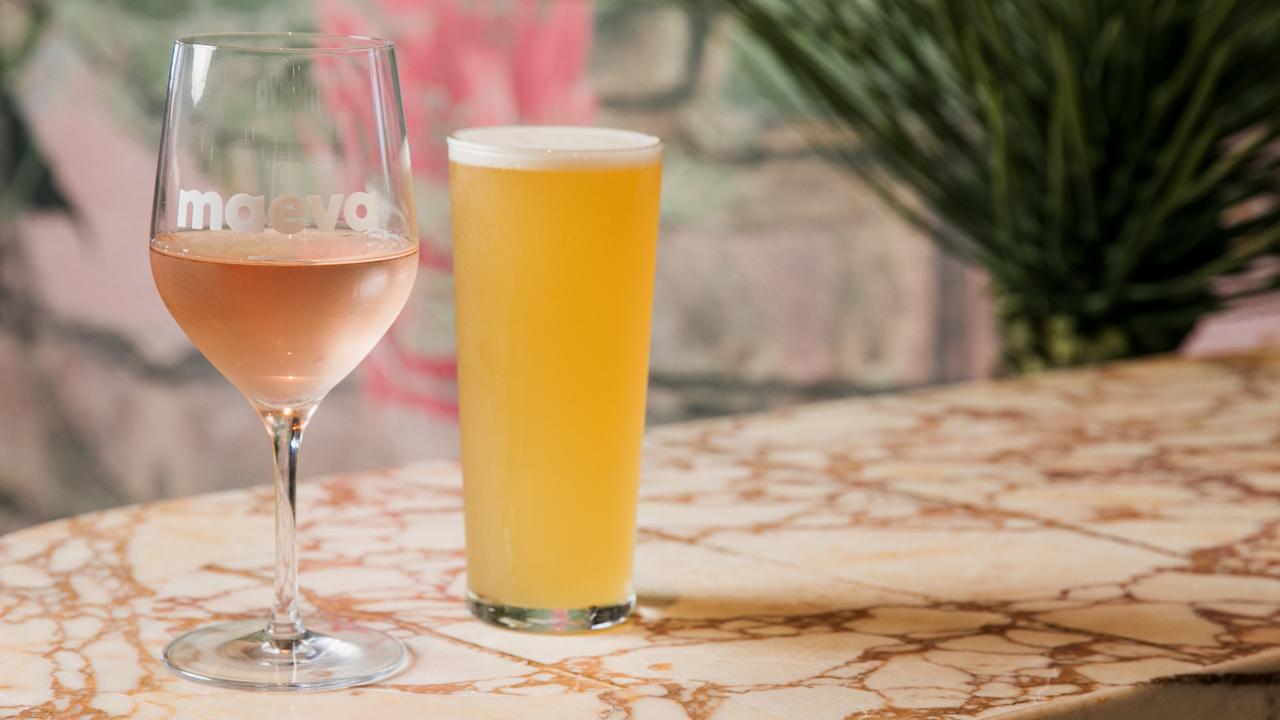Silverstone’s $150m medical mixed-use tower is on the same site as David Malouf’s childhood home
Developers want to build a $150m mixed-use tower on a South Brisbane site made famous by one of Queensland’s best known authors.
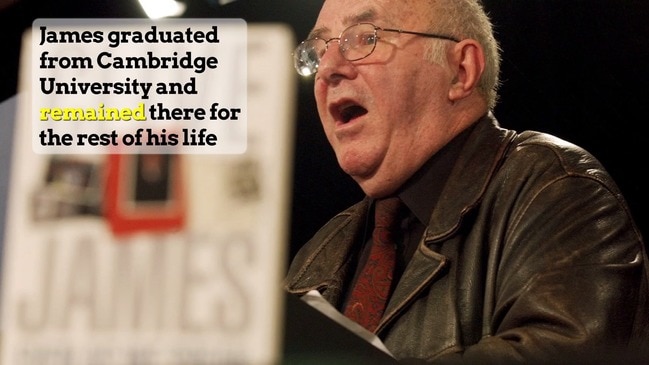
Prime Site
Don't miss out on the headlines from Prime Site. Followed categories will be added to My News.
A $150m medical mixed-use tower has been earmarked for a South Brisbane site that was once the home of one of Queensland’s most celebrated authors.
Brisbane-based developer Silverstone Developments is planning a 12-storey medical facility on a 1823sq m site fronting 12 Edmondstone St, that currently houses a small two-level commercial building built in the late 1960s.
However, during the 1930s and ’40s the site was David Malouf’s childhood home, which he etched into Queensland’s cultural history through his memoir, 12 Edmondstone Street.
Silverstone managing director Troy Daffy said although the author’s actual home was long gone he wanted to acknowledge the cultural significance of the address in the proposed 8500sq m tower. If given the go-ahead by the Brisbane City Council, construction will start early in 2022 and completion is forecast for the fourth quarter of 2023.
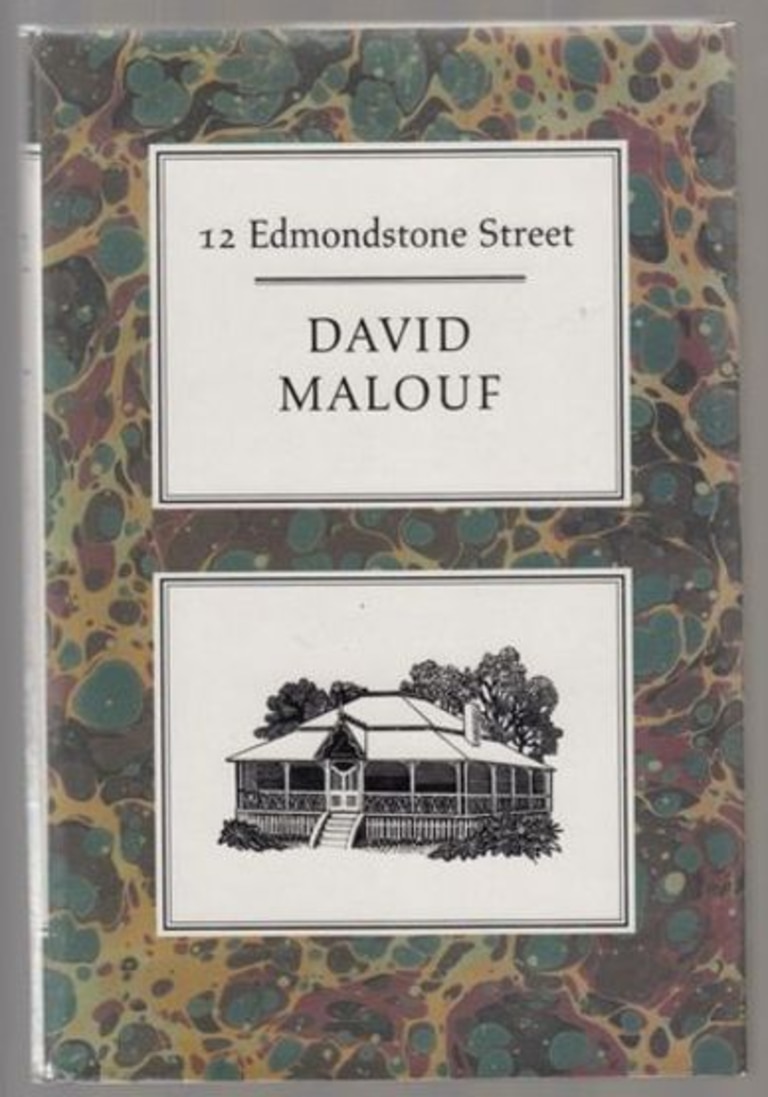
Malouf is 87 and for the past three decades divides his time between Sydney and overseas.
Mr Daffy said the tower was designed by MODE Design and will be a state-of-the-art product, the likes of which has not been seen in the South Brisbane market for several years.
“We have designed this facility to stand apart from the typical clinical, medical square box by delivering a building with an aesthetic that integrates with the inner-city character of South Brisbane and West End.”
“It will feature eight levels of medical space and include specialist medical design requirements, including ambulance bays, hospital-sized lifts, large floor-to-floor heights, wide corridors and additional plant areas to house multiple tenant services.
“The building will feature innovative systems to respond to the specific needs of medical users and engineering infrastructure to reduce vibration with the goal of future proofing the building as well as its tenants’ businesses.”
The proposed tower will also feature state-of-the-art end-of-trip facilities, ground floor cafe, a rooftop terrace with city views, and 146 carparking bays.
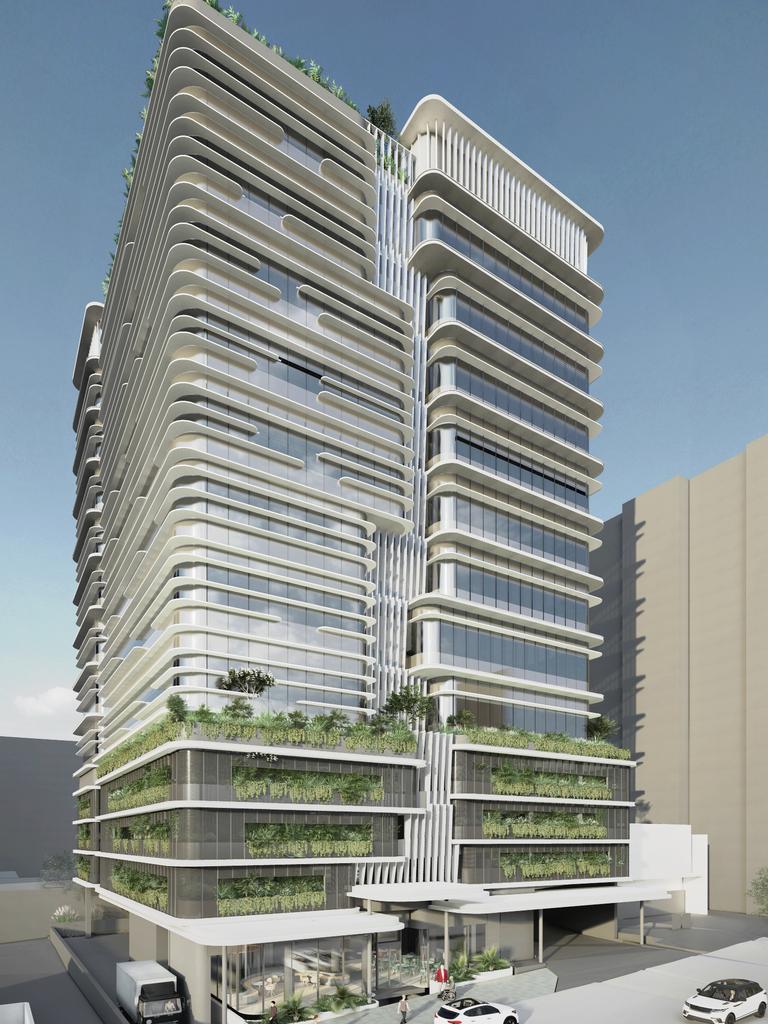
“With the South Brisbane peninsula’s population expected to triple by 2031, demand for specialised healthcare services such as general medicine, orthopaedics, psychiatry, and non-acute/rehabilitation is forecast to exceed supply,” Mr Daffy said.





