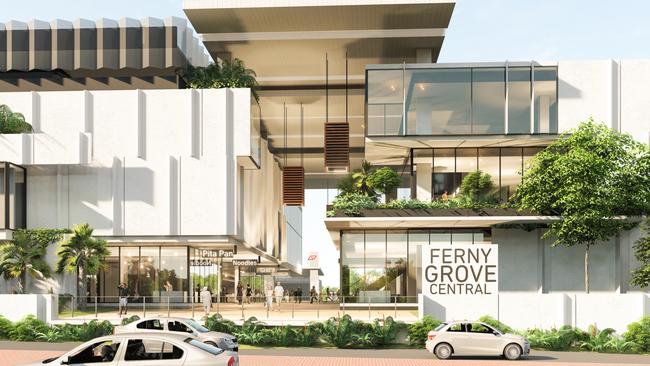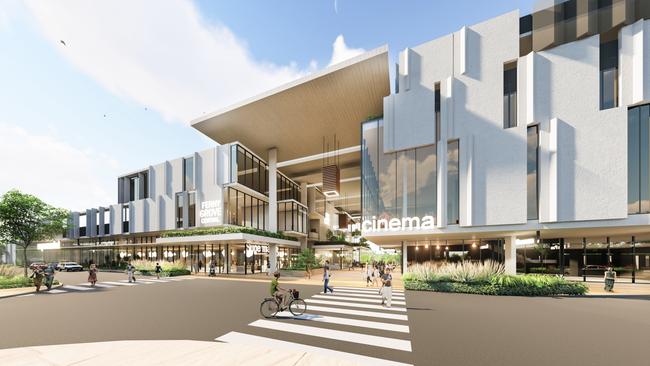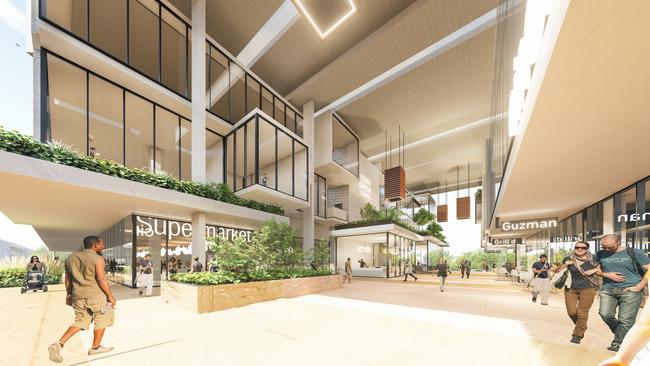Ferny Grove’s new plaza is all about the journey
UNTIL now it’s been merely an end point for thousands of Brisbane bus and train passengers, but a $10 million development is making it a destination in itself — and showing us the future of transit-oriented development.

Prime Site
Don't miss out on the headlines from Prime Site. Followed categories will be added to My News.
IT’S the beginning of a new era for the end of Brisbane’s Ferny Grove train line.
The end-of-route train station, just 10km northwest of the CBD, is set to be transformed into a major transport, retail and residential hub featuring a subtropical architectural design.
On completion, the Ferny Grove transit-oriented development will comprise retail space spanning 7425sq m, a cinema complex and 64 apartments over four levels, as well as parking for more than 2200 vehicles.
The $10 million project is an initiative of Queensland’s Department of Transport and Main Roads, and is to be developed by Honeycombes Property Group which formally lodged a development application with Brisbane City council last week.
Ferny Grove Central already has formal expressions of interest in place for almost 90 per cent of its retail and commercial premises, subject to the DA approval.

HPG managing director Peter Honeycombe said the high level of early interest being shown in the site from major supermarkets, national retail chains and allied health providers confirmed the project’s outstanding potential.
Ferny Grove Central’s retail component will be anchored by a 3400sq m supermarket.
Majestic Cinemas will take up an additional 2117sqm to open an eight-screen complex while a national fitness centre has provided a formal expression of interest to occupy 1995sq m and terms have been agreed in principle with a child care centre to operate a 123-place facility from a 1820sq m space.
The residential component comprises a four-level apartment building of one, two and three-bedroom units.

The TOD has been designed by Brisbane-based architects bureau^proberts with a light-filled entryway as well as open and screened facades to capture cool breezes and filter the summer sun.
In a nod to Ferny Grove’s heritage and the claypit and tile factory that operated just south of the train station, the design of its external panels borrow from the original roof tiles once made nearby.
“Through our design, we’re determined to deliver greater connectivity between this major transport hub and the wider community it serves, and offer vendors and shoppers an alternative to traditional retail environments,” said bureau^proberts managing and creative director Liam Proberts.
An economic assessment of the mixed-use project estimated it would inject $287 million into the area during construction and a further $199 million a year on an ongoing basis.
Construction of Ferny Grove Central is expected to commence in early 2019, subject to securing development approval from the Brisbane City Council.


