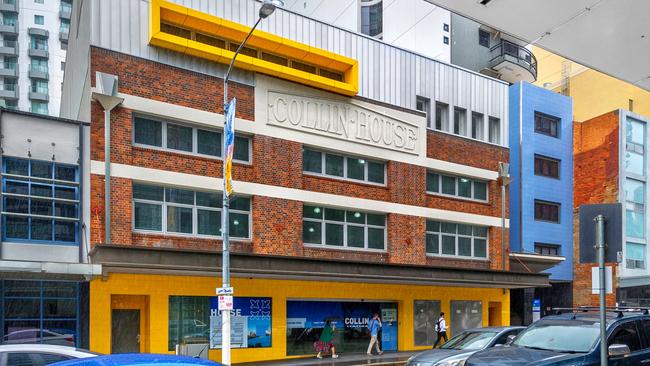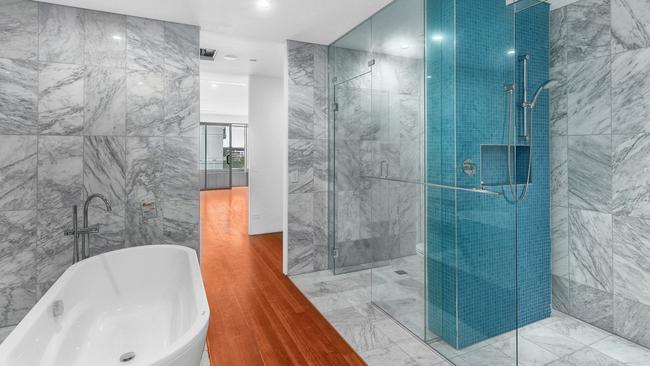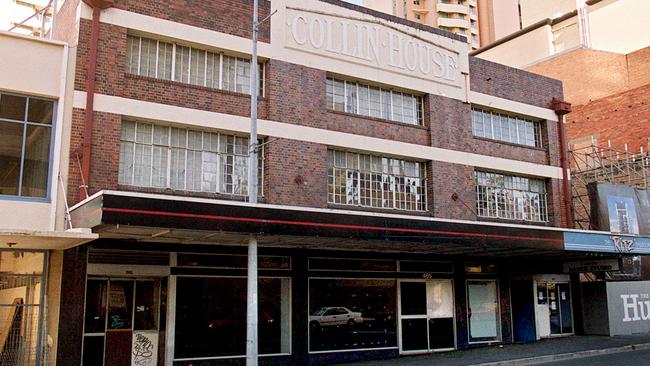Brisbane warehouse conversion a ‘jaw dropper’
THAT’S how the conversion of this Brisbane CBD warehouse has been described. Its luxurious penthouse has river views, soaring ceilings and the largest-ever single poured terrazzo slab in Queensland.

Prime Site
Don't miss out on the headlines from Prime Site. Followed categories will be added to My News.
A CONVERTED warehouse in the Brisbane CBD, originally purpose-built for the company that grew into one of Australia’s largest automotive groups, is on the market.
Collin House at 469 Adelaide St has under gone a multimillion-dollar reconstruction which includes, retail, state-of-the-art office space and a new top floor penthouse.
Chesterton International managing director Shaun Douglas, who is marketing the 3000sq m plus property with JPMC Retail’s Chris McDonald and Justin Mollard, described the end result as “jaw dropping”.
“It takes the idea of a warehouse conversion to epic proportions,” he said.

Collin House was built in 1928 as a parking station and a car sales showroom for EG Eager and Sons, which in time became AP Eagers.
Named after prominent businessman Captain William Collin, the building was later occupied by the Dunlop Rubber Company, automotive electricians and a spare parts business, while post war it became government offices and lastly The Ritz Ballroom.
The building was purchased by Sydney-based coffee entrepreneurs the Frisco family in 2000 from a company controlled by AP Eagers director Nick Politis.

They bought it as storage space and an investment but it has been virtually vacant since then.
In 2009 the Friscos embarked on the stop-start reconstruction of the building from the ground up.
“Every element is brand new and to the highest standard,” Mr Douglas said.
“That certainly applies to the 700sq m penthouse they added on top, featuring the largest-ever single poured terrazzo slab in Queensland, sweeping river vistas and 14m soaring ceilings.
“Set over seven floors with two levels of car parking via Howard St, ground level retail, two levels of showroom/office and two levels of residential including butler’s apartment on a 733sq m freehold site.
“The opportunities are endless — mixed use, corporate office, signature restaurant to name a few.”
Collin House is offered for sale by expressions of interest, closing December 14.



