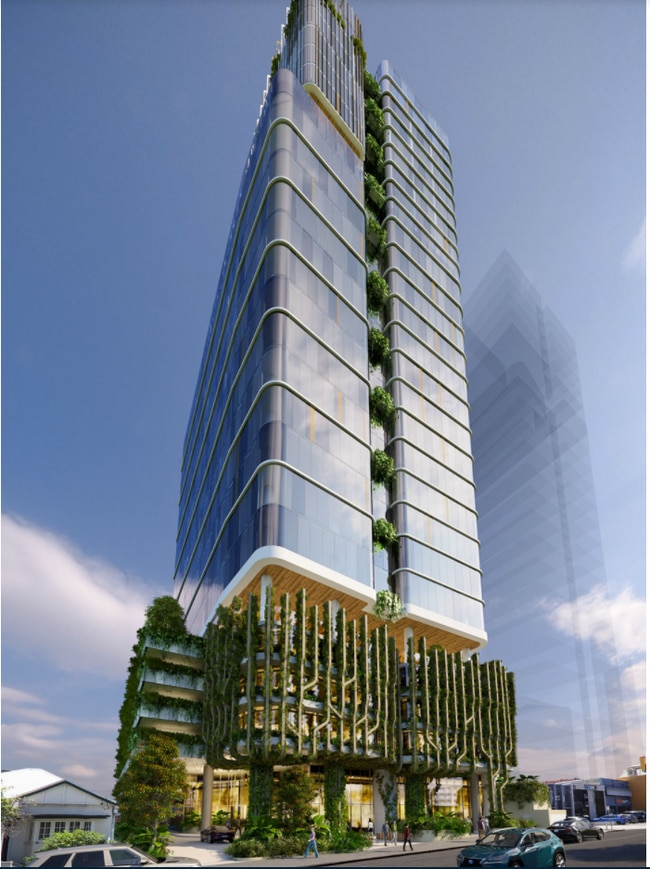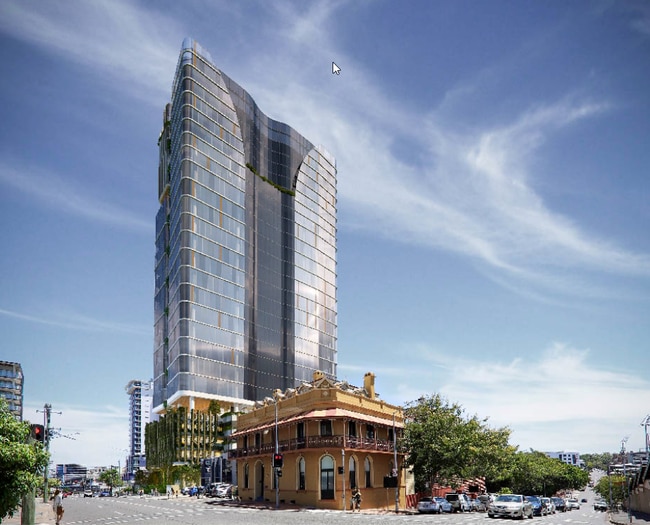Plans submitted for Brisbane ‘breathing’ mixed-use subtropical tower near Ekka
Another hotel — with offices and retail thrown in — has been earmarked by developers near the fast growing Ekka showgrounds precinct.
Prime Site
Don't miss out on the headlines from Prime Site. Followed categories will be added to My News.
Plans have been lodged for a 24-storey office and hotel tower in an emerging precinct near the Ekka showgrounds.
A development application has been lodged with the Brisbane City Council to build a “landmark” tower which will feature subtropical design elements.
Maple Development Group has been given the green light for a premium twin tower apartment project
The tower will also include a 128-room hotel, 14,964sq m of office space, a childcare centre, ground floor retail and community space.
The proposed development at 41-47 Brookes Street, Bowen Hills, has been designed by Cottee Parker Architects as a glazed “breathing” tower which will potentially give it a 6-star Green Star rating.

The tower, with curves on its corners, will replace two industrial properties on the site that were purchased by Hudson Bowen Hills — an entity controlled by ASX-listed NSW-based developer Hudson Investment Group — early last year for almost $7m.
There will be a rooftop recreation area and the child care centre and smaller commercial tenancies are proposed within the podium, along with the hotel lobby and retail including food and beverage tenancies on the ground level. The tower sets aside levels six to 18 for the office areas and levels 19 to 24 for the hotel.

According to the application, the development will create an “up-market address for business and technology, adding to the vitality and vibrancy of Bowen Hills”.
Economic Development Queensland rezoned the property in June 2019 from Residential High density to a Mixed Use Zone, allowing the increased height and area of the development.


