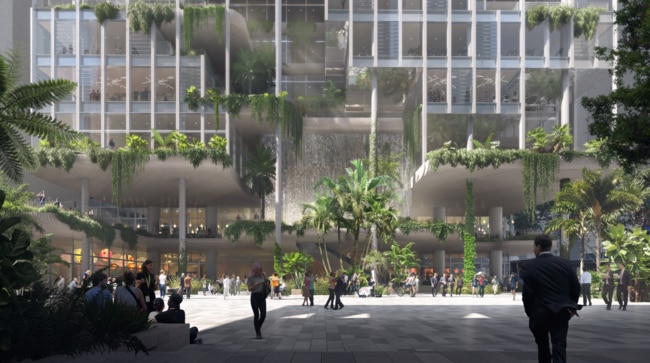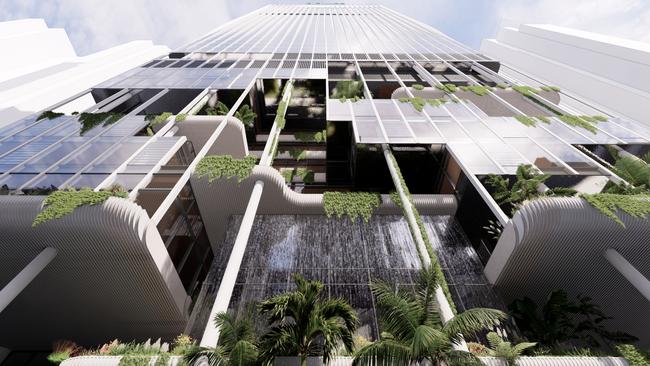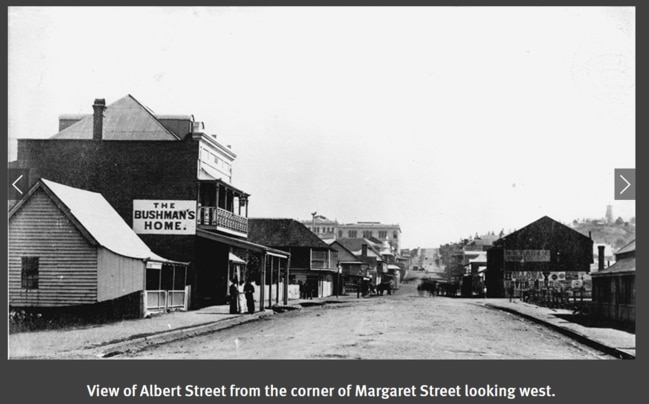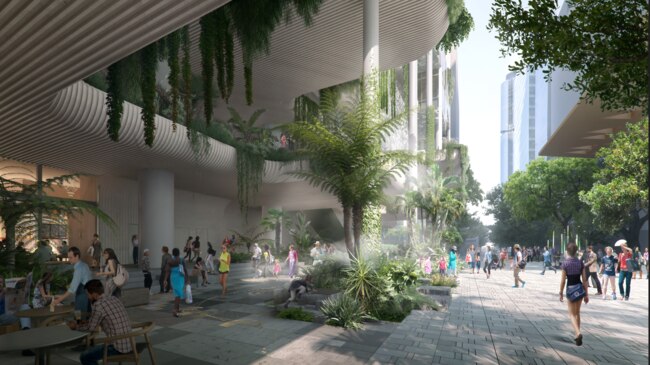The $750m ‘vertical village’ set to transform Brisbane CBD
A $750m office, retail and dining tower will form part of a new Cross River Rail precinct taking shape in Brisbane’s rapidly changing CBD.
City Beat
Don't miss out on the headlines from City Beat. Followed categories will be added to My News.
A $750m office, retail and dining tower will form part of a new Cross River Rail precinct taking shape in Brisbane’s rapidly changing CBD.
QIC has submitted plans to Economic Development Queensland for the mixed-use development at 101 Albert Street, opposite the Albert Street Cross River Rail station.
The station will be the first Brisbane CBD train station built in over 120 years, with QIC proposing a Queensland-style, 40-storey “vertical village” for the more than 67,000 commuters who are expected to use the station each weekday by 2036.
QIC’s Cross River Rail precincts director Chris Brown said the development’s unique design would ensure it is recognised as a new landmark.

“Even before the announcement of the Olympics, Brisbane was transforming into a truly international city with its own architectural sensibility that reflects our unique subtropical lifestyle,” Mr Brown said. “Brisbane deserves a new, city-shaping destination — a design that merges local character with global thinking.”
Mr Brown said that when viewed from the Albert Street Cross River Rail Station and street frontages, the tower will appear as a subtropical vertical garden, with seamless transitions between indoor and outdoor spaces.
“We’ve also integrated the tropical foliage theme throughout the remainder of the development, including an expansive rooftop area that allows occupants to enjoy outdoor spaces, including a surrounding rooftop garden,” he said.

QIC said that 101 Albert Street is expected to have a transformative effect on the surrounding streets, unlocking further development opportunities and enhancing pedestrian corridors along both Albert and Mary Streets. “The location of the site within the Cross River Rail Priority Development Area and opposite the Albert Street Station creates the opportunity to provide a truly integrated precinct,” Mr Brown said. “Due to its central address, 101 Albert Street will also be a connector to future developments, including Queen’s Wharf and complements the Albert Street green spine envisioned by Brisbane City Council.”
Designed in accordance with high environmental and sustainability principles, the proposal is pursuing an Environmentally Sustainable Design, targeting a 6-Star Green Star Buildings rating and a 5.5-Star NABERS Energy rating.

With a total site area of 2500sq m, the development will comprise ~45,000 sq m of prime grade office and mixed- use space, of which 31 storeys are proposed for office use, designed to suit a range of tenants through varying configurations, and nearly 4,000m2 of outdoor space. Opportunities for active travel will also be encouraged, including more than 250 bicycle parking spaces and end of trip facilities.
Subject to approvals construction of the Albert Street precinct is expected to be completed by late 2027.
More Coverage






