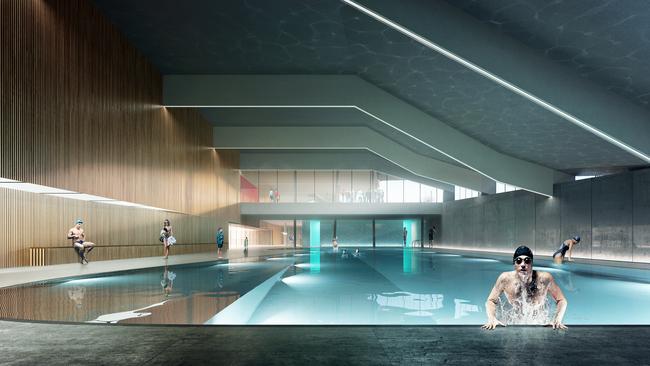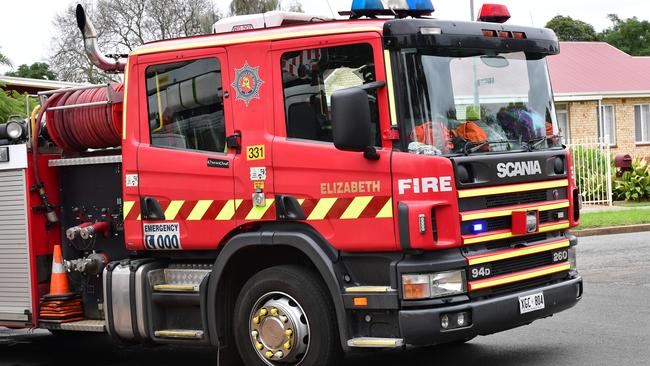UniSA unveils new images and details of West End expansion plans
VISITORS to Adelaide’s West End will soon be able to take a dip in an underground pool on Hindley St, then wander over to North Tce to design their own planet and be served by robot baristas. See the plans

SA News
Don't miss out on the headlines from SA News. Followed categories will be added to My News.
VISITORS to Adelaide’s West End will soon be able to take a dip in an underground pool on Hindley St, design their own planet and be served by robot baristas.
The Advertiser can reveal new images and details of UniSA’s plans to spend hundreds of millions of dollars on new and upgraded facilities for its students and the public.
Work will begin this month on the $230 million, 13-storey Health and Innovation Building on North Tce. It will house a Centre for Cancer Biology with 250 researchers and a free public science centre with spaces for interactive exhibitions.
A permanent feature will be Science on a Sphere, a room-sized educational exhibit using computers and projectors to display global environmental systems such as storms, climate change and ocean temperatures on a giant sphere. It will also simulate other planets in the solar system or allow users to design their own.
Vice-chancellor David Lloyd said the two-level centre would target 15 to 22-year-olds but would appeal to all ages. It would also feature a science-themed cafe with robot baristas.
On Hindley St, building will begin in August on a $50 million Great Hall — a 2200-capacity graduation auditorium that will double as a sports and leisure centre for UniSA teams, with a climbing wall, gym and underground five-lane pool.
The public will be able to buy membership to the centre.
The design team for the angular building included internationally renowned firm Snohetta, which worked on the 9/11 Museum in New York.
By the end of the year, a 400-bed student accommodation tower will begin to rise from the former Vodka Bar and BBQ Inn sites. The university has engaged a private partner for the project, which will bear most of the cost and run it when it opens in 2017.
“That makes Hindley St a really interesting place. Having students here 24/7 will make it much more vibrant,” Prof Lloyd said.
All City West students will benefit more immediately from a $2 million social lounge in a refurbished ground floor of the Catherine Helen Spence building, set to open in August.
UniSA has also updated plans for upgrades of laneways through the City West campus, with artworks, canopies, green walls and pop-up businesses.
Prof Lloyd said all projects would be completed by 2018 and none required borrowings. After that, the next plan may be a business school building above the former Night Train building on Light Square.



