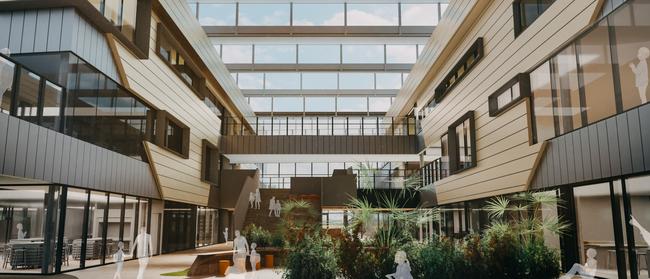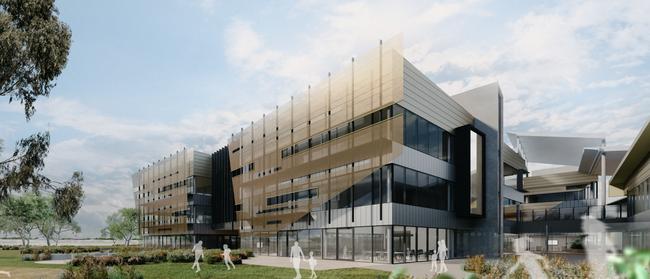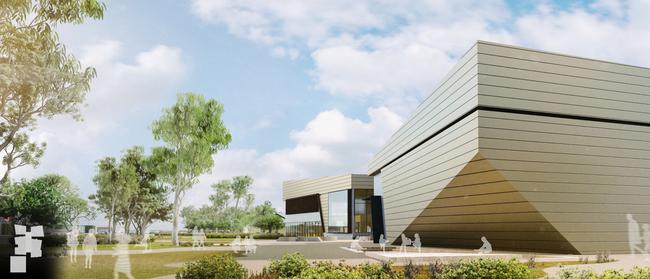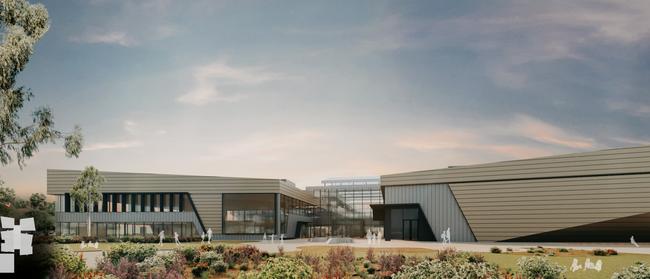State Government unveils design for new $100 million Whyalla secondary school
It’s the type of design you’d expect to see in a flagship capital city. But 1500 students in Whyalla will be the beneficiaries of this high-end $100m secondary school, likened to Adelaide Botanic High. Watch the video of how it will look, inside and out.
SA News
Don't miss out on the headlines from SA News. Followed categories will be added to My News.
- Whyalla to get $100m super high school
- How to get the most out of your Advertiser digital subscription
The new Whyalla secondary school will be a three-storey build with a performing arts theatre, outdoor amphitheatre and double court gymnasium.
The State Government has released designs for the $100 million school for 1500 students, set to open in 2022.
The new Year 7-12 campus, which is yet to be named, will replace Edward John Eyre, Stuart and Whyalla high schools, and sit directly between the city’s UniSA and TAFE SA campuses on Nicolson Ave.
The designs feature an impressive central courtyard connecting the two main buildings, similar in some aspects to the one at Adelaide Botanic High and including garden areas.

Multi-storey buildings will have outdoor learning areas on each level. The school will have four tennis courts, two netball courts, two soccer fields and a football oval.
Local students and teachers were consulted on what the campus would include. Architect firms Cox and Thomson Rossi attempted to reflect the natural surroundings and the history of the three current schools.

Education Minister John Gardner said the position next to UniSA and TAFE SA “will create an expansive learning hub that will create collaborative opportunities and connect students with greater options for future pathways”.
Thomson Rossi director Marino Rossi said it would be “a vibrant architectural landmark”.
“A rich array of specialist facilities will allow engagement with all facets of the Whyalla community, creating an important community hub and an outstanding asset for learning for the city of Whyalla for many generations to come,” he said.

Cox Architecture director Adam Hannan said the campus was “conceived as a continuation of the external landscape”. “Compactly planned around a central community courtyard, the multi-level learning precincts and state-of-the-art specialist spaces all contribute to a highly connected and visually stimulating learning environment,” he said.
Mr Gardner said the future of the three current high school sites was yet to be determined.
“We’ll be working through (that) with other government departments and the local community,” he said.
“What we must ensure is that, as has happened sometimes in the past, we don’t see school sites left vacant with no purpose for them attached for many, many years. But right now and until 2022 they are very much in need as school sites, and so that gives us a significant time to work through what are the best solutions for those campuses.”
Funding the new school was not reliant on selling those three campuses, he said.

