Six-storey apartment building proposed for Churchill Rd, Prospect
Three homes would be demolished for a six-storey apartment building in Adelaide’s inner-north under a new plan. See the images here.
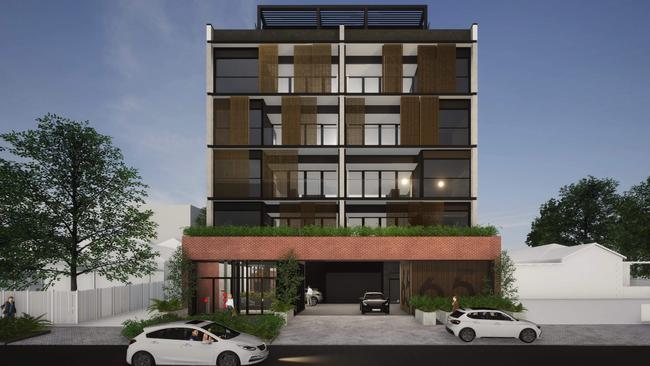
SA News
Don't miss out on the headlines from SA News. Followed categories will be added to My News.
A six-storey apartment building with “muted” colour tones has been proposed for residential Prospect.
Under the plan by Antoniadis Developments, three existing homes and their carports would be demolished at 65 Churchill Rd and replaced by a 34-home apartment complex with frameless glass balconies.
The flat-roof building includes an undercover carpark on the ground floor, and a mix of one- and two-bedroom homes; seven of which would be reserved as affordable housing.
The top, penthouse level includes a three-bedroom, two-bathroom apartment and a community garden area.
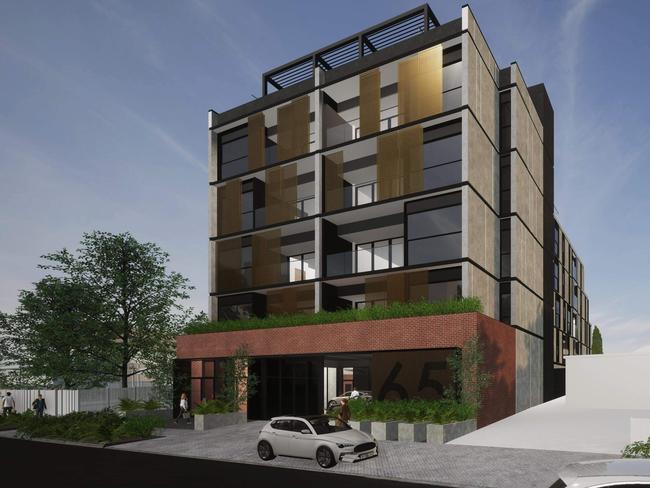

Some apartments would have two bathrooms, and all would come with private balconies or open spaces
The plans show the overall height of 22.4m exceeds the maximum building height by 1.6m, but it that would be “insignificant in the context of the locality and overall design standard”.
It would be build opposite an existing four-storey apartment building.
Additionally, the provision of affordable housing allows for an increase of 30 per cent in building height, the plans say.
The proposed building is designed to a “high architectural standard”, documents lodged with Plan SA say, with a “high degree of visual interest and articulation” for the ground floor’s masonry walls to conceal the car park.
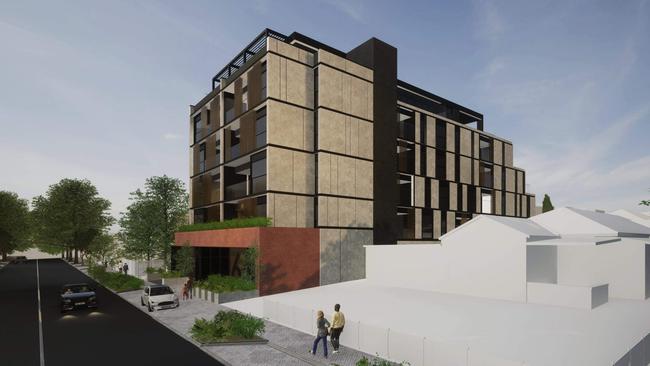
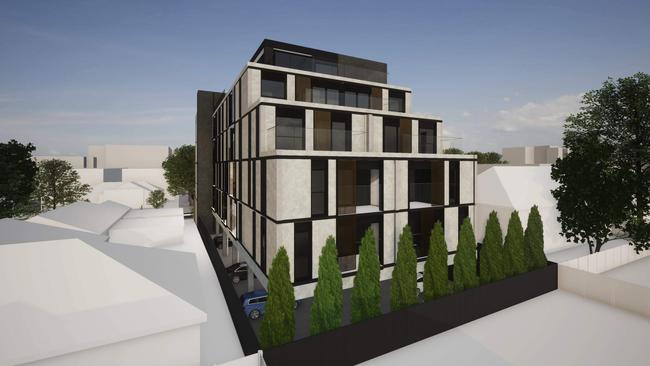
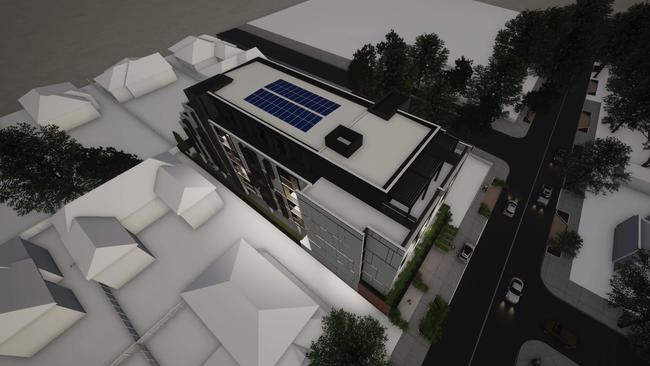
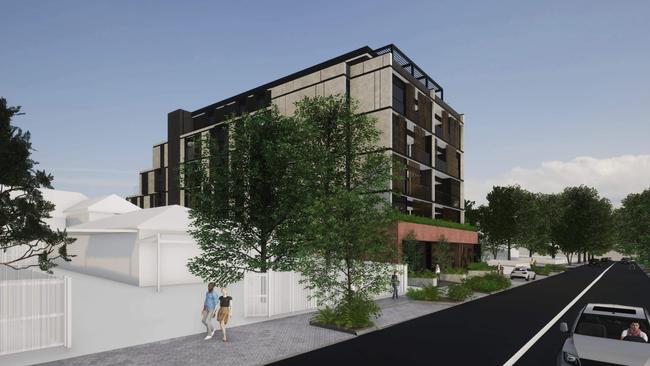
The building offers open views to the entrance lobby, visitor parking and timber-look cladding.
“The above levels fronting Churchill Rd have been considered to achieve a visually appealing facade and to further emphasise desired articulation,” the plans by Future Urban say.
“A mix of materials in muted colour tones have been selected including frameless glass balconies, lightweight cement and steel-panelling systems.
“Adjustable bronze feature screens are also provided to the primary frontage, which serve as both an additional design element as well as being both functional and increasing the sustainability of the building through climate control and shading provided.”
The rear of the building will be set back five 5m to provide relief to neighbouring homes.
The plans are open for public consultation until August 6.






