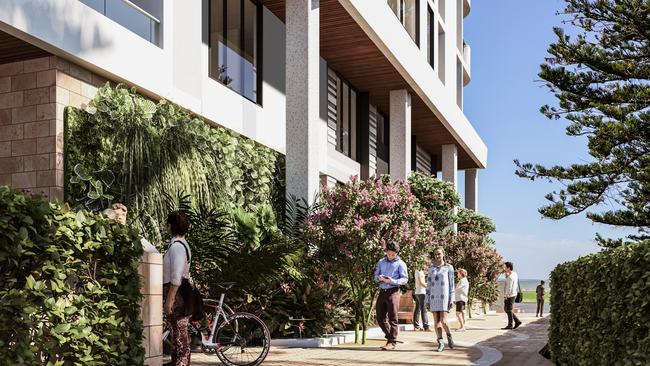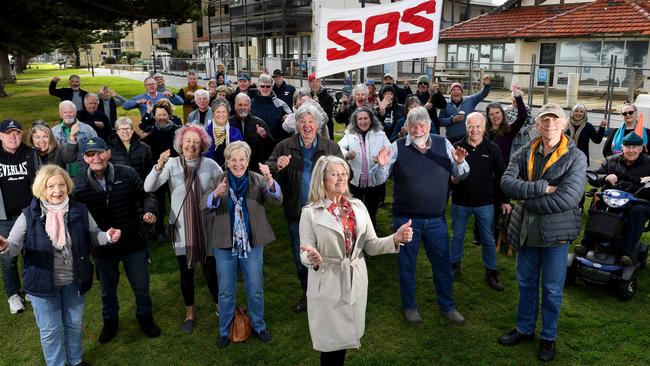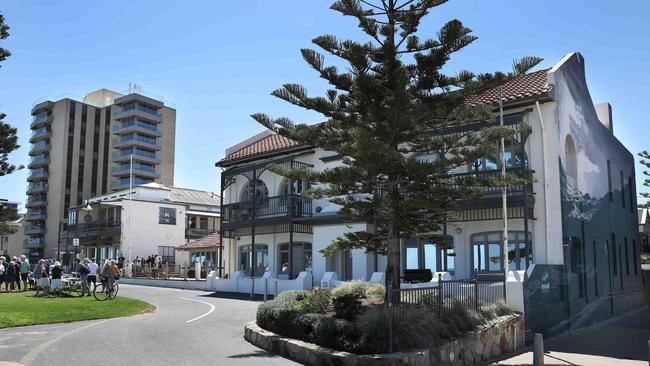‘Secret’ Seawall Apartments tower redesign would be double area’s height limit
A compromise redesign for a controversial Glenelg apartment tower is not being publicly released – but would still be double the area’s height limit. Here’s what we know.
SA News
Don't miss out on the headlines from SA News. Followed categories will be added to My News.
A contentious apartment project which was rejected for being too tall and out of scale for the Glenelg foreshore will be reduced in height and number of apartments under a “secret” deal with the state’s planning authority, a court has heard.
Developer Chasecrown and the state planning commission assessment panel (SCAP) have been accused of trying to avoid public scrutiny by agreeing to revised plans for a new high-rise at 21-25 South Esplanade, which will still be double the area’s five-storey height limit.
The Advertiser revealed last month that the Adelaide firm had reached a compromise deal after the planning authority on July 1 rejected an initial contentious $165m 13-storey design which would have required demolition of local heritage buildings.
A government planning officer had recommended the project be approved, shocking residents and Holdfast Bay Council.
The Environment Resources and Development Court has heard Chasecrown’s new plans are for a 10-storey design, which would be 40m tall and include 72 apartments, down from an initial 93 units. The development would also be 14,000 sqm instead of 21,000 sqm.
Details of the amended design were revealed during argument over whether neighbouring residents should be allowed to join an appeal lodged on August 10 by Chasecrown against its refusal.

Joanna Clare, from the Crown Solicitor’s office acting for the SCAP, told the court last month that the panel had considered a “compromise proposal” at an August 25 meeting.
“The SCAP indicated it would be prepared to agree to a resolution of the appeal on the basis of the compromise proposal put to it … subject to conditions of planning consent” she said.
She responded “yes”, when asked by Judge Michael Burnett if the SCAP would “positively” consent to the conditions.
She also revealed Chasecrown had lodged fresh plans and amended plans on July 20 and 29 with SCAP.
Mellor Olsson’s Anthony Kelly, acting for the Holdfast Bay Council, said Chasecrown was attempting to avoid “further comment from representers” to the plans.
Howard Zelling Chambers’ David Billington, acting for resident Peter Moloney, told the court representers to the original design would be denied the chance to “deal with the amended plans”.
“We’ve had secret plans put to SCAP, on a secret basis, with secret legal advice … which with respect … was like pulling teeth to get to the bottom of,” he told the court.
“It’s not in the interests of justice to have a deal done behind closed doors with a body which is functus officio.”

Brian Hayes QC, representing residents Henriette and Bruce Kay, said SCAP had not been prepared to provide parties with “anything that was put in support of this compromise proposal”.
“We will be arguing that SCAP was required to treat the application as a fresh application because of the materially significant differences between the old and new approval,” he told the court.
Lawyer Gavin Leydon, acting for residents Mark Forgie and Dale Hanson who have units in neighbouring Saltram Towers, said there was significant community interest in the project and that residents should be joined to the action. He noted the 30 people who lodged objections against the original design.
“We submit that both Mr Forgie, Mr Hanson and in effect all of the residents applying for joinder enjoy such a material interest and clearly they will potentially suffer material prejudices in relation to the proposed development,” he told the court.
If the court rejects residents’ participation, it leaves the door open to the new proposal being approved without community consultation.

Stuart Henry QC, representing Chasecrown, called on Judge Burnett and Commissioner Alan Rumsby to oppose the residents’ application to join proceedings arguing there was a settlement between his client and the SCAP.
“It’s true orders have not been entered into but that’s what would happen at a … conference … the parties would agree on a settlement.” he said. “The conditions of consent … is simply a matter of formality.”
He said it would be a “disproportionate response” for the matter to go to trial. He said the agreed redesign would not “materially prejudice” others.
Judge Burnett and Commissioner Rumsby reserved their decision.





