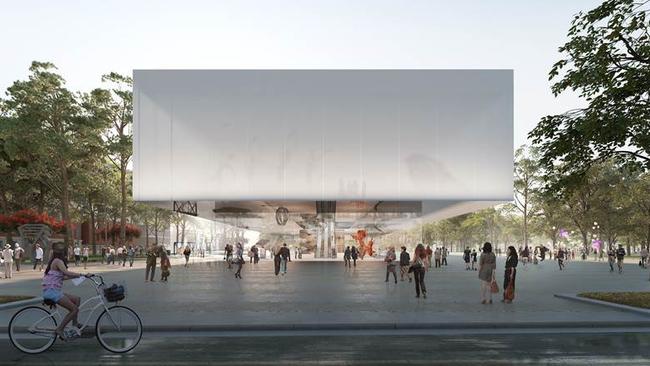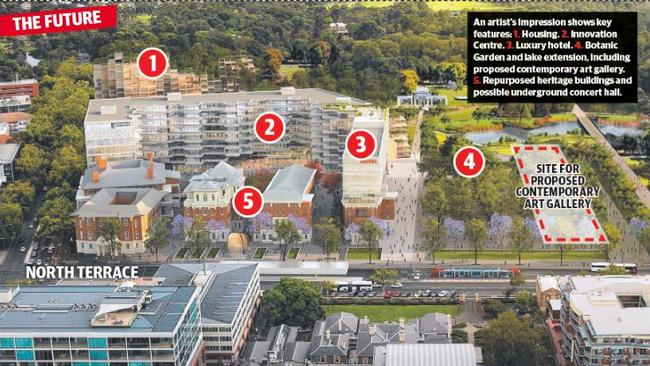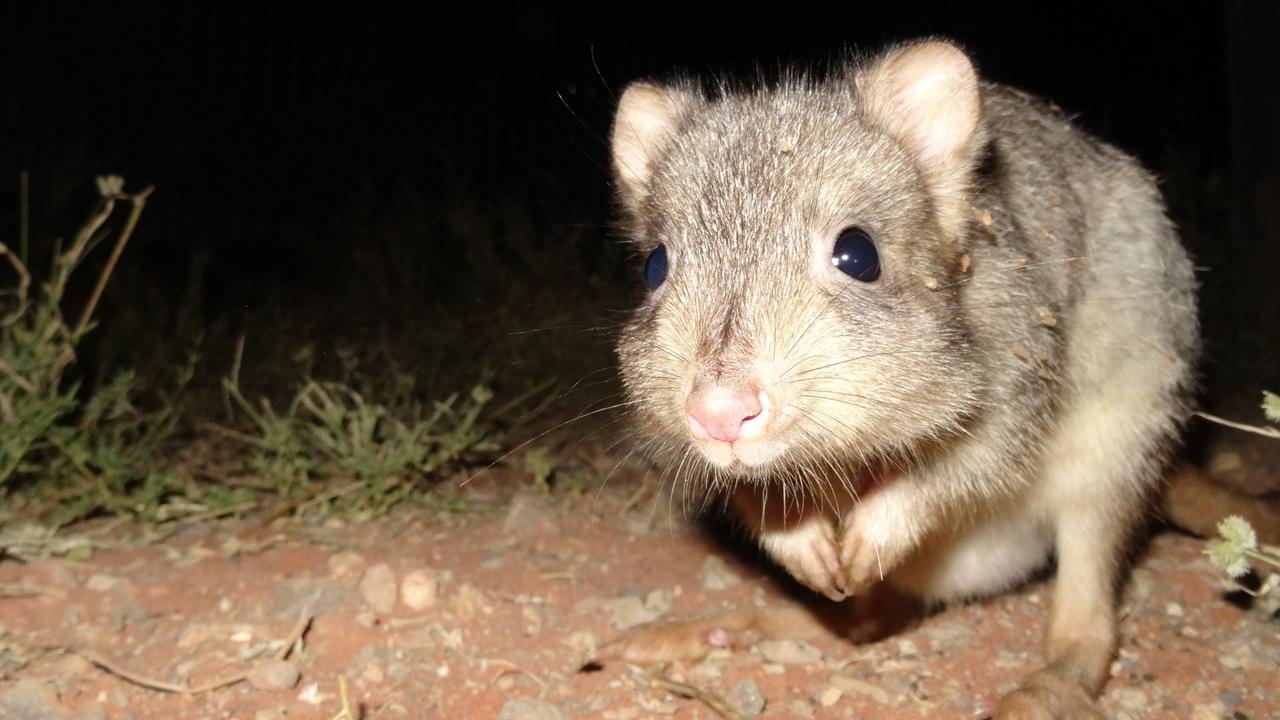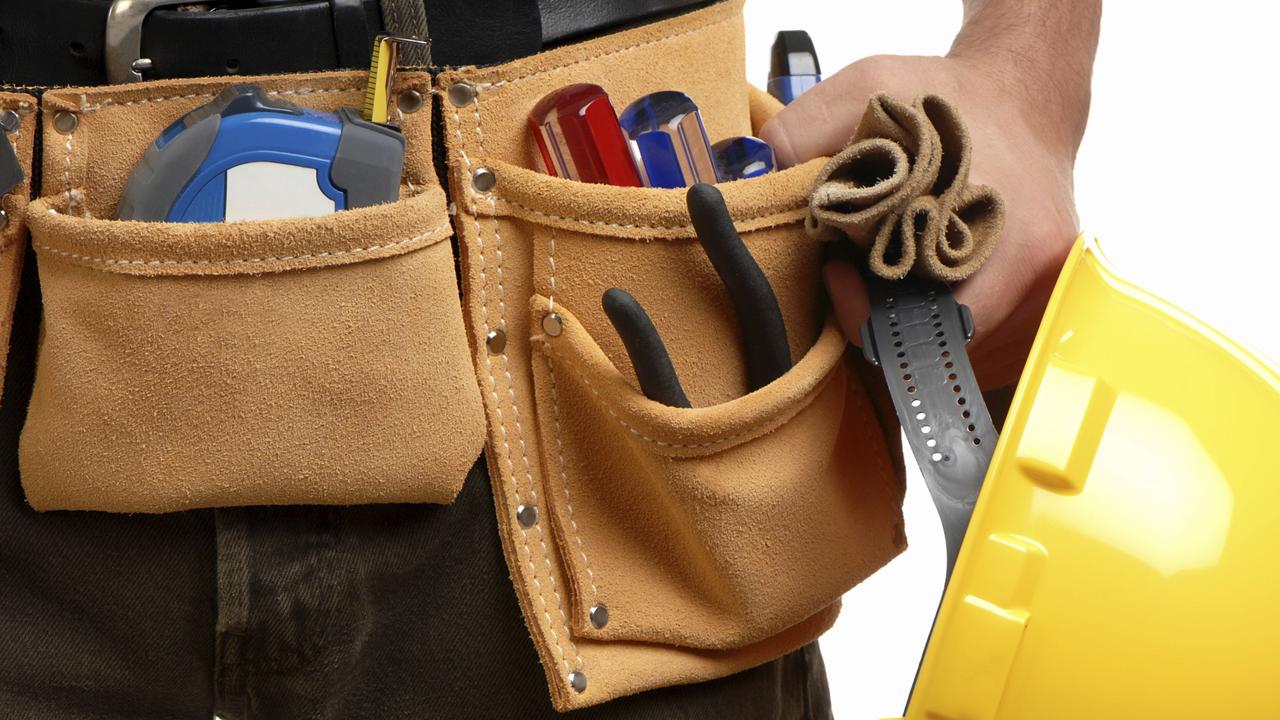Secret plan revealed for contemporary art gallery at $1 billion old Royal Adelaide Hospital redevelopment
A STYLISED “white box” housing a $250 million contemporary art gallery and an underground concert hall have been proposed for the $1 billion old Royal Adelaide Hospital development.

SA News
Don't miss out on the headlines from SA News. Followed categories will be added to My News.
- Development of old RAH site will take about 15 years
- Greg Barila: World-class art precinct is what Adelaide needs
- Council: New art gallery should go on the old RAH site
- Adelaide needs its own Guggenheim
A STYLISED “white box” housing a $250 million contemporary art gallery, and a nearby underground concert hall, have been proposed for the $1 billion old Royal Adelaide Hospital redevelopment.
Secret plans supplied to The Advertiser show an elevated two-level art gallery, which it is understood has been proposed for a small part of the 2.04ha to be handed back to the Adelaide Botanic Gardens.
It is also understood an underground concert hall sloping over three levels has been proposed by the preferred developer, Adelaide-based C & G, as part of a refurbishment of large hospital basements.
Neither the art gallery concept drawing supplied to The Advertiser nor details of the concert hall were revealed when Premier Jay Weatherill unveiled the long-awaited plans for the $1 billion redevelopment last Sunday.
A luxury hotel, commercial complex, about 1080 apartments and the 2ha hand back of current hospital land to the Botanic Gardens are the centrepieces, revealed exclusively by the Sunday Mail last week.
It is understood the art gallery plans were prepared by C & G as part of its successful bid document and, informally dubbed the white box, are being circulated within senior levels of government.
The 15,000 to 17,000sq m art gallery is designed to “float” above a much smaller footprint of 1420sq m, leaving 1.9ha for the Botanic Gardens.
The gallery, which could house some of the Art Gallery of South Australia’s extraordinary collection of indigenous and contemporary art, is being touted as an “eastern bookend” to the North Tce cultural boulevard.
It would be built near the site of the existing hospital East Wing. Critics within Cabinet, thought to include Treasurer Tom Koutsantonis, have demanded a business case prove the gallery is cost-effective by becoming a major attraction.
A prime cultural institution is considered a critical drawcard for the planned luxury hotel.
Asked for comment, Urban Development Minister Stephen Mullighan repeated that a high-powered steering group was investigating sites including the current hospital, the Torrens Riverbank precinct and Port Adelaide’s inner harbour, as revealed exclusively by The Advertiser last week.

The steering group of prominent Australians, chaired by former Sydney Opera House director Michael Lynch, will consider options for a new contemporary cultural institution.
“The Steering Group will assess the benefits and the hurdles, and the State Government will consider their findings ahead of the 2017-18 Budget,” Mr Mullighan said.
This positions the gallery as a potential major announcement ahead of the March, 2018, state election.
C & G managing director Trevor Cooke said the developer’s aim was to balance the 7ha site’s economic, social and environmental interests.
Botanic Gardens chairwoman Judy Potter said she was open to discussion.
“We’ve all got to work together to make the best decisions for future generations,” she said.
In a statement before learning of the gallery proposal, Opposition Leader Steven Marshall demanded the government ensure the development was “more than a few apartment blocks”.



