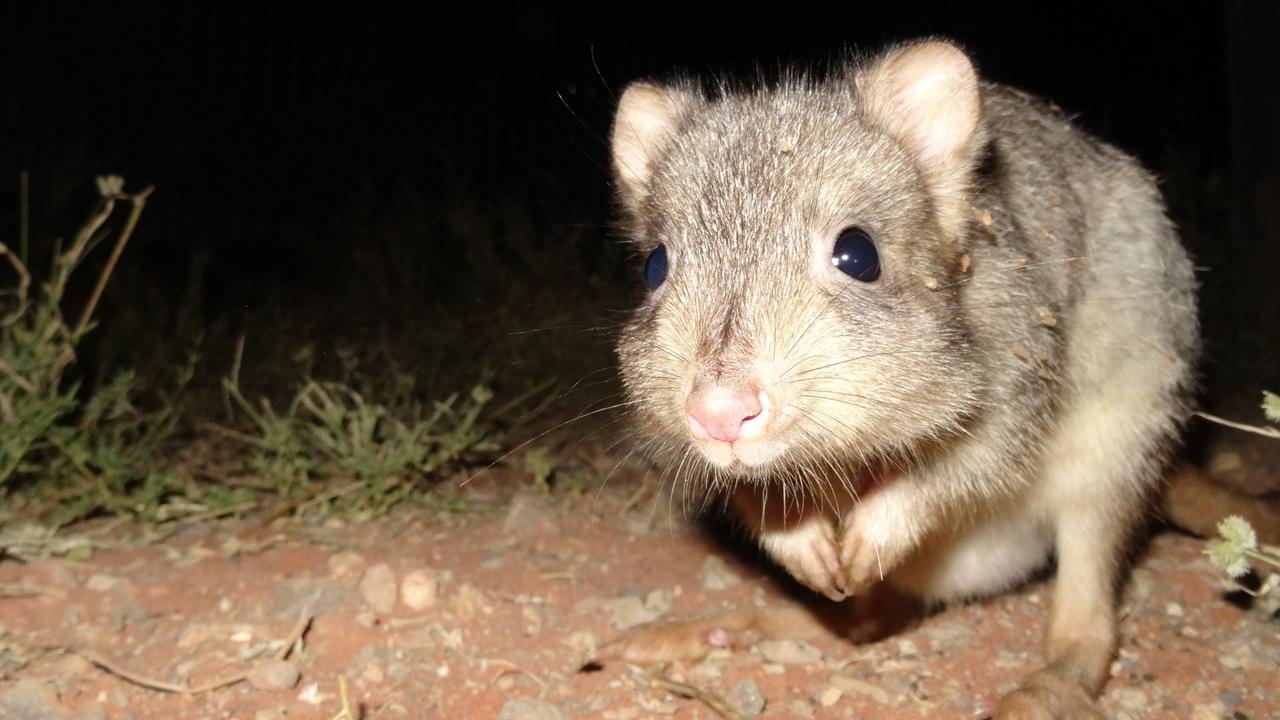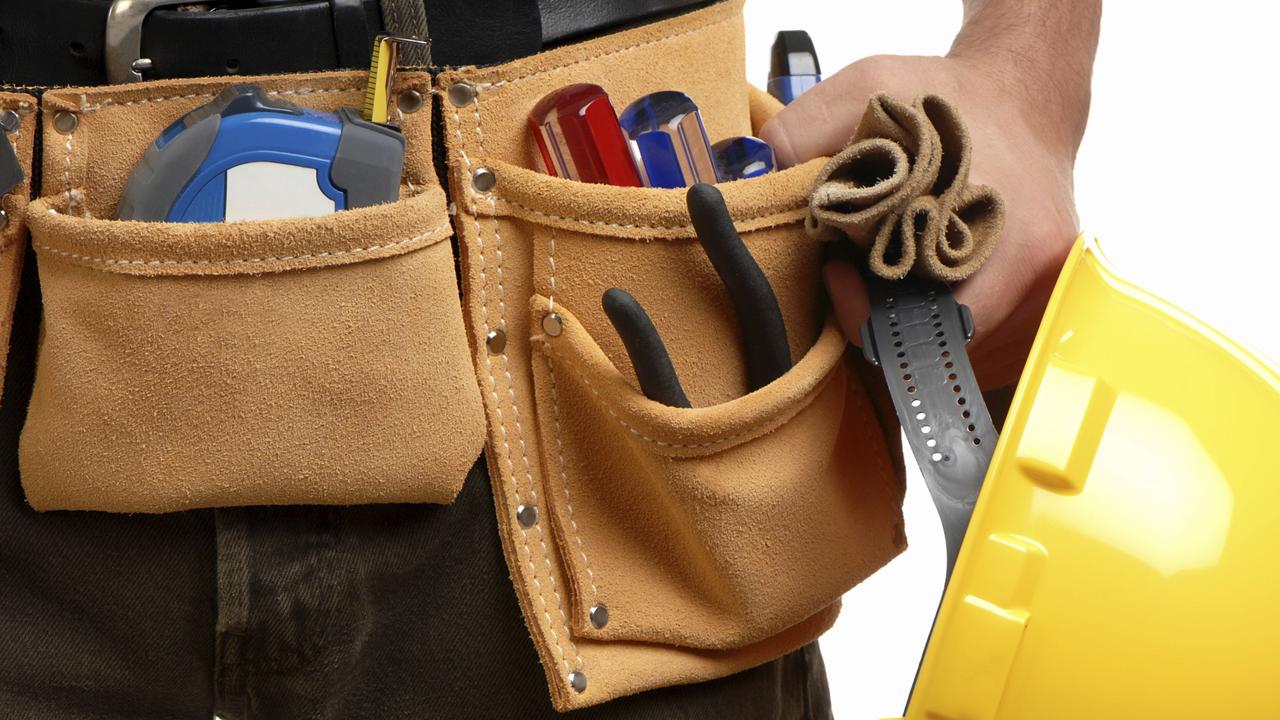Redevelopment plan for old Royal Adelaide Hospital site revealed
REVEALED at last, the plans for a $1 billion redevelopment of the old Royal Adelaide Hospital site have been unveiled. We have all the details here. YOUR VIEW: VOTE IN OUR POLL.
SA News
Don't miss out on the headlines from SA News. Followed categories will be added to My News.
A LUXURY hotel, commercial complex, multi-storey apartments and a 2ha extension to the Adelaide Botanic Garden are centrepieces of a $1 billion redevelopment of the old Royal Adelaide Hospital site, unveiled today.
The first pictures of the long-awaited overhaul show the Botanic Garden extending west, over and beyond land taken from the garden in the 1960s for the RAH East Wing, which will be demolished.
Five heritage buildings will be retained along North Tce – the most easterly to be used as part of the hotel, which also includes a modern extension fronting the garden.
This building will extend north, then morph west into a “state-of- the-art” innovation centre, which Adelaide University and the University of South Australia are expected to join. Residential apartments, also adjoining the garden, are to the River Torrens side of the research institution, although the precise number is not yet known.
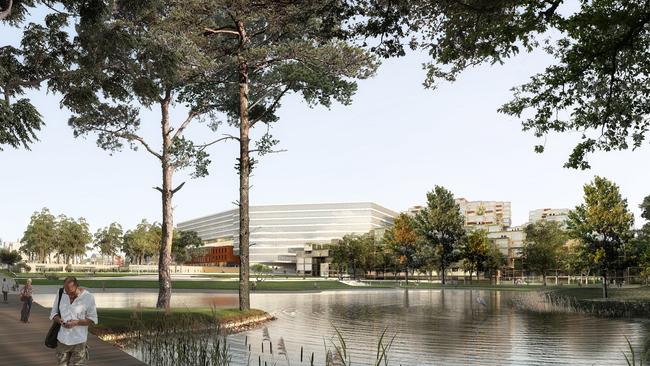
It has been suggested they will be between 12-15 storeys.
The site will be leasehold – not freehold – and it is understood that residential leases will be close to 99 years while commercial leases will extend for a lesser time.
The Sunday Mail can also reveal that the successful bidder for the historic project – redeveloping a 7ha CBD site that has been occupied by the hospital for 176 years – is the Adelaide-based developer Commercial & General, backed by infrastructure and property company John Holland.
C & G, headed by Jamie McClurg, is also developing AAMI Stadium/Football Park and Calvary Adelaide Hospital, while John Holland’s parent company is Chinese state-owned firm China Communications Construction Company.
The redevelopment’s key aim is to maintain around-the-clock activity at the site, in particular to support the East End once the hospital shifts next year to a $2.3 billion new site at the intersection of West and North terraces.
Proposals for the old RAH’s research precinct include a carbon neutral cities centre, hi-tech lab linking to the nearby new city high school and an “innovation accelerator”.
Premier Jay Weatherill emphasised the Botanic Garden expansion, in a bid to defuse likely opposition from parklands campaigners who have argued the entire site should become open space.
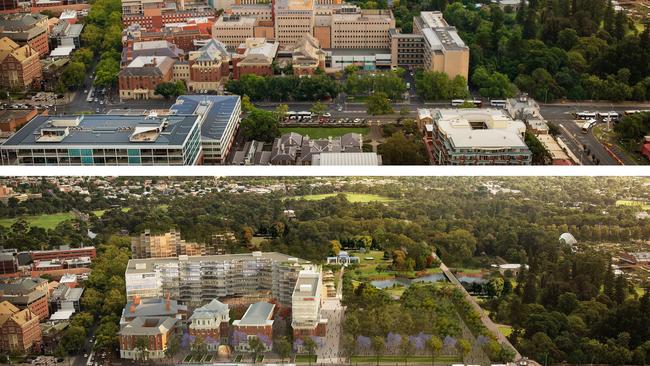
He highlighted the heritage buildings’ retention, stress almost one-third of the 7ha site will be integrated with the garden and point to figures showing 70 per cent of the old RAH site would be open for public use — up from 38 per cent.
“This is a historic announcement for our city’s main boulevard and the Botanic Gardens,” Mr Weatherill said in a statement to the Sunday Mail. “The ugly 1960s-era East Wing building will become a beautiful, green garden in the city. It’s a win for those who have advocated for a large amount of this site to be returned as open space.”
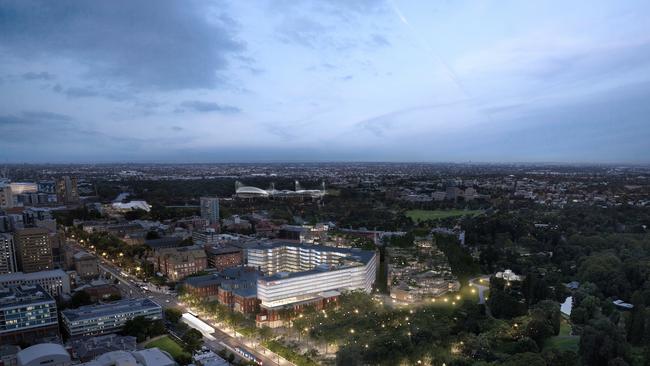
The plans include tourism, cultural and living precincts, and contain a new Garden entrance on North Tce and a vis-ta from historic Ayers House to the Palm House, a Victorian glasshouse imported from the German city of Bremen in 1875.
A piazza, plaza, series of laneways and a new garden entrance are expected to create an extra 3ha of public space.
Significantly, the development plans do not contain a proposed $250 million modern art gallery – at least for now, as revealed yesterday by The Advertiser – because possible sites are being studied by a high-powered steering group. Senior government sources said in June that there was “lively debate” within Cabinet about the type of cultural institution needed to lure visitors.
It is understood the two central heritage buildings will be “activated” for arts events, such as the Adelaide Fringe, and possibly for bars and restaurants, but this falls short of the ambitious plans for a modern art gallery or a speculated SA Museum extension housing world-renowned Aboriginal ar- tefacts now in storage.
The western-most heritage building will be used for short-term residential apartments, initially for people working on the construction and later for commercial centre staff.
The State Government will now enter into exclusive talks with the preferred proponents to prepare masterplans for Development Assessment Commission approval.
Demolition and decontamination costs for the site were put at up to $200 million by Renewal SA chief John Hanlon in evidence to a parliamentary committee in August.
Urban Development Minister Stephen Mullighan said the masterplanned proposal would breathe new life into the East End, give back to the community and deliver a world-class development creating jobs and generating private investment.
He said the $55 million East End tram extension would deliver a vital link to the site, which has a North Tce stop.
Botanic Gardens chairwoman Judy Potter welcomed the plans, particularly incorporating 2ha into the city garden and adding a new entrance, vista and views.
“Integrating more land with the Botanic Garden will only add to its appeal, drawing in more visitors and increasing space for all to enjoy in the heart of our city,” she said.


