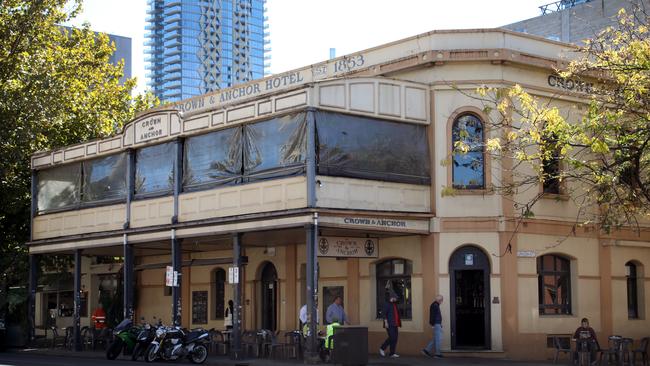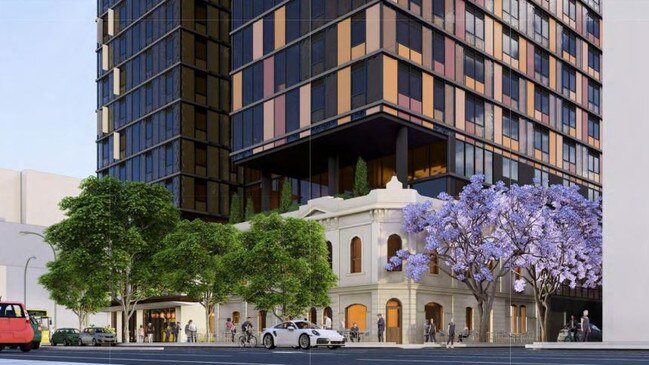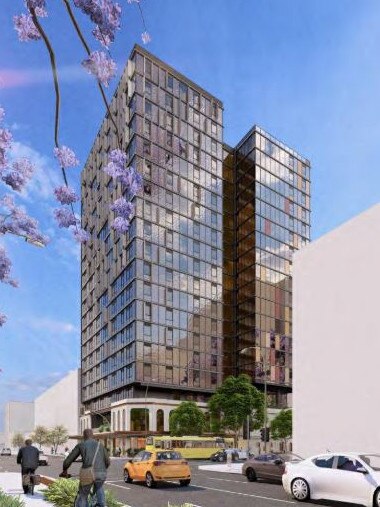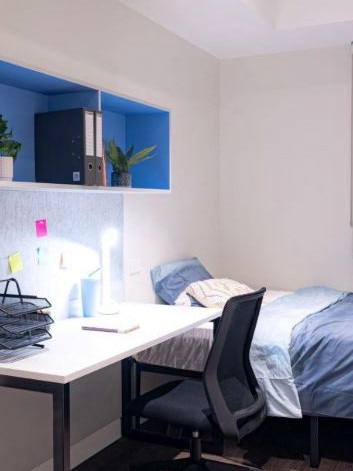Proposed student housing for Crown & Anchor site scrutinised by SA’s Government architect
A proposal to gut the popular historic Crown & Anchor has been heavily scrutinised by a top government body, raising big concerns for its developers.
SA News
Don't miss out on the headlines from SA News. Followed categories will be added to My News.
Plans to gut the historic Crown & Anchor hotel for a 19-storey student accommodation tower have hit a new hurdle, with the state’s government architect raising concerns over the current design proposal.
Government Architect Kirsteen Mackay said she was unable to support the development plans in their current form and believed developers should consider retaining the historic venue’s use as a pub, to recognise its cultural and social significance.
All applications of $10 million or more in the City of Adelaide are referred to the government architect, which advises the State Planning Assessment Commission (SCAP) on the quality of proposed designs.
In a six-page report outlining her concerns with the development, Ms Mackay raised concerns that the designs did not offer a “positive contribution” to the vibrancy of the city’s east end.
While she supported the proposed land use as student accommodation, she said its current design was too “commercial”, given its residential use, and urged a “holistic review” of its structure, street characteristics and dark grey window glazing.


Ms Mackay also urged a review of the size and layouts of the twin and single bedroom units, retention of more of the buildings’ internal walls and its tower configuration.
“My support for development of this significant city site is contingent on achieving a high-quality design outcome, particularly in relation to the architectural response to the historic context and varying streetscape characters, public realm contribution, sustainability response and residential amenity,” Ms Mackay said.
“In my view, this has not yet been demonstrated. As such, I am unable to offer my support to the proposal in its current form.”
The controversial development plan was lodged by Singapore-based purpose-built student accommodation developer Wee Hur Holdings Ltd in early March, prompting a groundswell of backlash from live music fans and a fight to save the beloved venue.
Under current plans submitted, the 171-year-old pub’s front bar area is set to be converted to a retail or cafe space while the first floor will include a “yoga/dancing” area.



Accommodation for more than 700 students would be constructed above the current site to form an 19-storey tower.
Wee Hur is also behind the CBD’s 17-storey UniLodge high-rise on Gray St, which houses 756 students, as well as the $90m, 16-storey Y Suites on Waymouth St, with 811 beds.
In its submission to the State Commission Assessment Panel, MasterPlan, on behalf of Wee Hur, argued the inside of the building was not historically significant — only its southern and eastern facades.
Public consultation on the development closed on May 10, with upwards of 800 submissions made to SCAP.
Patrick Maher, director of the ‘Save the Cranker’ campaign group, said that number was understood to be a state record.
In early May, a parliamentary vote in the upper house recognised the pub’s history and importance – but fell short of backing changes to the state’s planning laws.
The Crown & Anchor’s future now lies with the independent SCAP body, as assessment of the application continues.





