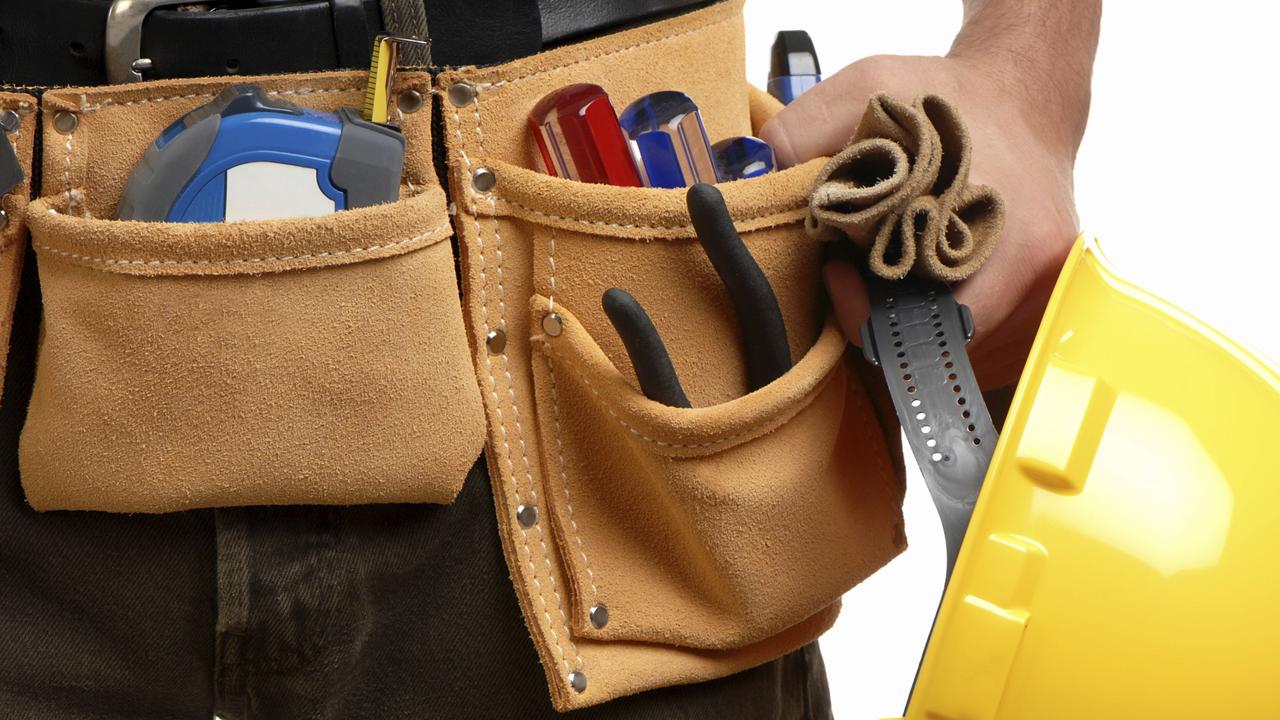Premier Jay Weatherill unveils Festival Plaza redevelopment plan
A 24-storey office tower, an overhauled public plaza and a tunnel from Adelaide Oval’s footbridge to the train station are key elements of the controversial Festival Plaza redevelopment. What do you think — take our poll
SA News
Don't miss out on the headlines from SA News. Followed categories will be added to My News.
A 24-storey office tower, an overhauled public plaza and a tunnel from Adelaide Oval’s footbridge to the train station are key elements of the controversial Festival Plaza redevelopment.
Premier Jay Weatherill unveiled the $610 million plan on Friday evening, which will be jointly funded by the State Government and property tycoon Lang Walker.
It also features a revamped Festival Centre entrance, 1560-space underground carpark and two-storey building for restaurants, bars, cafes and shops on northern side of Parliament House.
The plaza and carpark would take about three years to build, meaning it is scheduled to be completed around the same time as the next state election.
The office tower will be build over Station Rd behind Old Parliament House and is likely to take up to four years to finish.
“For a long time, this vital precinct has been neglected as an entertainment area while the carpark has fallen into a state of significant disrepair,” he said, at the opening of the convention centre redevelopment.
“These plans are substantial and the redevelopment seeks to extend the runaway success of the Adelaide Oval redevelopment with what we want to become the city’s best public space.”
Before the last state election, Mr Weatherill committed to spending $46.5 million toward upgrading the plaza and carpark and ruled out building an office tower on the plaza — between Parliament House and the Festival Centre.
Mr Weatherill told The Advertiser that he did not believe building an office tower that could be as high as 24 storeys broke this promise because it was not on the plaza itself and the redeveloped plaza was actually larger than the existing one.
He said office workers would activate the space during the day and emphasised that the ground floor of the building would be reserved for public use.
“We said before the election that this precinct needed to be preserved as a public space and this plan does just that,” Mr Weatherill said.
“This plan includes 4700sqm of formal, high-quality public realm, which is slightly larger than the existing plaza, with a total 11,800sqm of open space.”
The announcement will help to unlock the proposed $350 million Adelaide Casino redevelopment which was contingent on access to at least a 1000-space carpark.
Mr Weatherill said he hoped the public would have “confidence” in the Government to deliver a world-class public space after the success of Adelaide Oval and footbridge, which many people had doubts about.
Now the plan has been revealed, the casino can enter into an agreement with Walker Corp over the carparks before getting Board and shareholder approval for its development.
The need to rebuild the current Festival Centre carpark which has been falling a part as a result of “concrete cancer”, was the catalyst for the plaza redevelopment.
Walker Corp will invest $430 million into the redevelopment, while taxpayers will foot $180 million for the $610 million redevelopment.
Urban Development Minister John Rau said the Government would get a $3 return on every $1 it invests. Key features of the plan include:
CLOSING over the plaza to create a new entrance for the Festival Centre, moving the bulk of the open-space toward the centre and putting in necessary technology for the plaza to be used as an event space.
REMOVING Otto Hajek’s concrete garden sculpture and replacing it with a design that could include new public artwork, water features and plants. The design will be developed as the building works progress.
A 1560-space underground carpark with electric car charging facilities that will go down five levels, with a new entrance point on King William Rd.
MOVING the carpark’s road network and access docks for the casino and InterContinental underground and a dedicated tunnel for pedestrians to access the railway station from the footbridge.
A TWO-STOREY building behind Parliament House opening on to the plaza with 4000sq/m for restaurants, cafes and bars and retail that will also have rooftop access.
RESERVING ground floor of the office building for public use that could include a cafe, restaurant or even an art exhibition space.
Mr Rau said the bulk of the project was expected to be delivered in three years.
“The project is expected to create more than 2500 construction jobs with an estimated 400 ongoing jobs,” he said.
He said the Riverbank Authority, headed by Andrew McEvoy, would have input into what businesses would able to take out tenancies in the two buildings.
The Opposition has been generally supportive of private development along the Riverbank and had its own plan to redevelop the plaza prior to the election but will likely label the office tower a broken promise.
Adelaide’s arts community will feel short-changed that the redevelopment does not inject money into upgrading the Festival Centre.
Adelaide Festival artistic director David Sefton and Womadelaide director Ian Scobie recently labelled the centre Adelaide Oval’s “shabby cousin” and called for a concert hall and a new contemporary exhibition and performance space.


