Mixed-use building for Main Rd, Blackwood awarded planning consent by Mitcham Council
A block of apartments, designed by the same architect behind the “cheese grater” building, will go ahead despite objection from some locals.
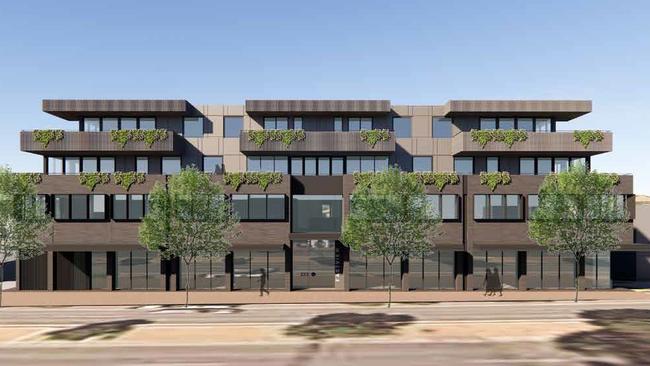
SA News
Don't miss out on the headlines from SA News. Followed categories will be added to My News.
Mitcham Council has approved a new apartment block in Blackwood that was criticised by some residents, one who compared its appearance to a “World War II bunker”.
Last Friday, the Council Assessment Panel handed down planning consent for a four-storey mixed-use development at 223-225 Main Rd, Blackwood.
The shopping plaza currently on the site will be knocked down and replaced with a design by Enzo Caroscio Architecture.
The building, known as Eastview, will include 19 dwellings and ground-floor commercial space, plus underground parking for 67 cars and 15 bicycles.
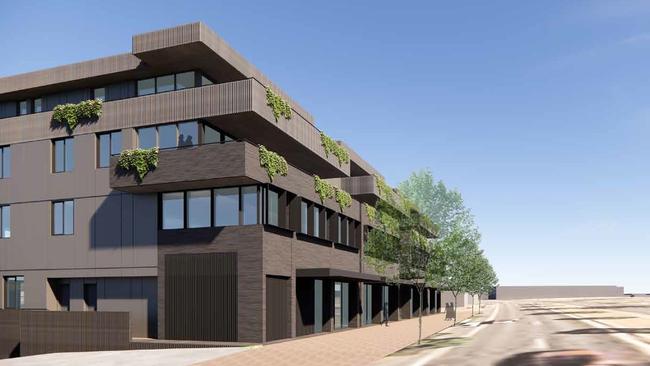
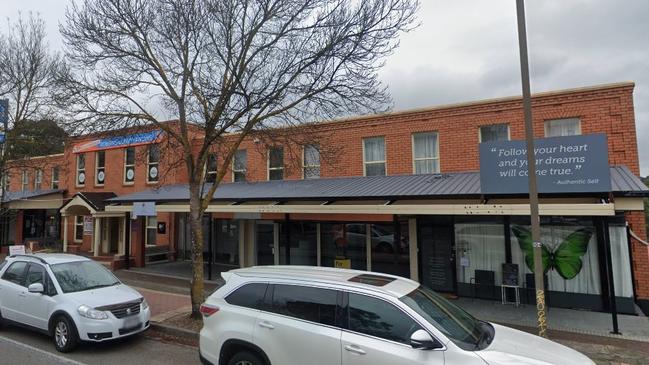
When the visual plans were lodged in October, a few dozen locals disapproved of its appearance on the Blackwood and Surrounds Community Group on Facebook, which has 3000 members.
Criticism was directed at its “incongruous” appearance compared to other buildings and purported resemblance to “something from Eastern Europe in the 80s”.
Others, however, said it would be improved with additional greenery, while also praising the balcony views out onto the suburb.
Speaking for developer J. Craven & Co, property development manager Graeme Gibson said the company hoped the new build would be a catalyst for future development on Main Rd.
“This is about providing choice for people who want to stay in the area, who don’t necessarily want the largest homes, connection to the community, and providing for a diversity of housing,” Mr Gibson said.
Formerly with high-profile architecture firm Woods Bagot, Mr Caroscio’s notable work includes the SAHMRI building on North Tce – sometimes referred to as the cheese grater – and the east building extension on the Adelaide Convention Centre.
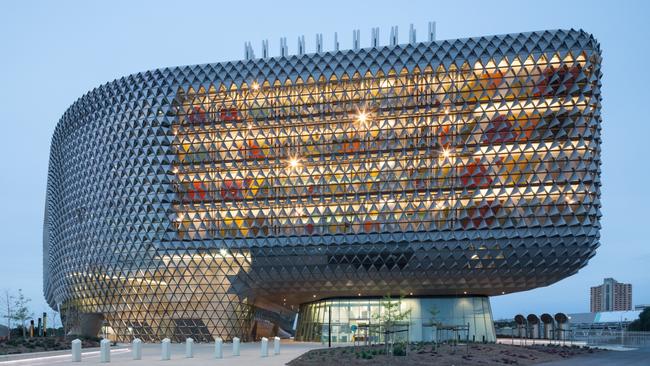
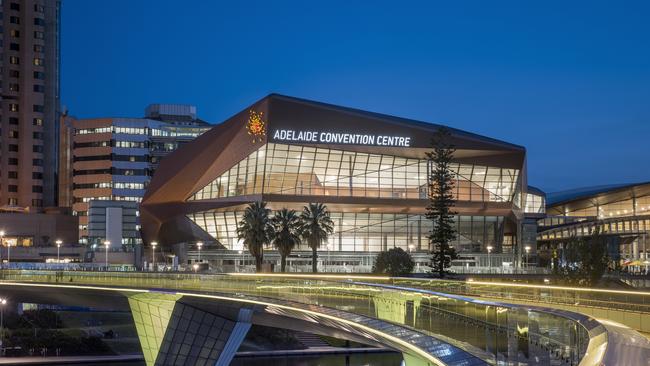
Mr Gibson said “the work Enzo has done is exceptional, and we wanted him on board when we decided to pull together this project”.
He said Eastview “would utilise mixed palettes of high-quality materials as outlined by the architect”.
In its decision, the Council Assessment Panel said the building “is not considered seriously at variance” with the Planning and Design Code, although it sought the addition of a stormwater management and harvesting system.
Blackwood Action Group spokesman Geoffrey Bartlett said he believed the project would
open up housing options in the area, and was attractive given its proximity to shops and the train platform.
Construction on Eastview is slated to begin later this year.




