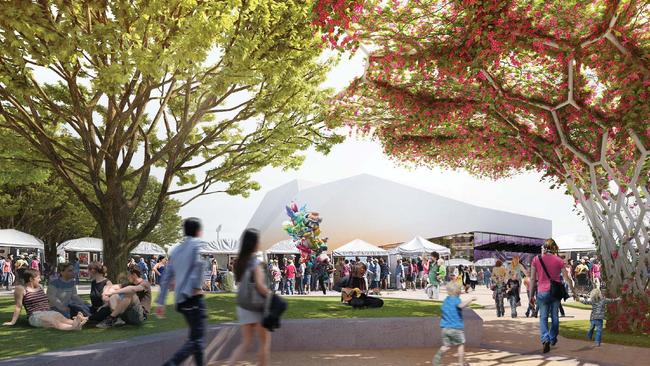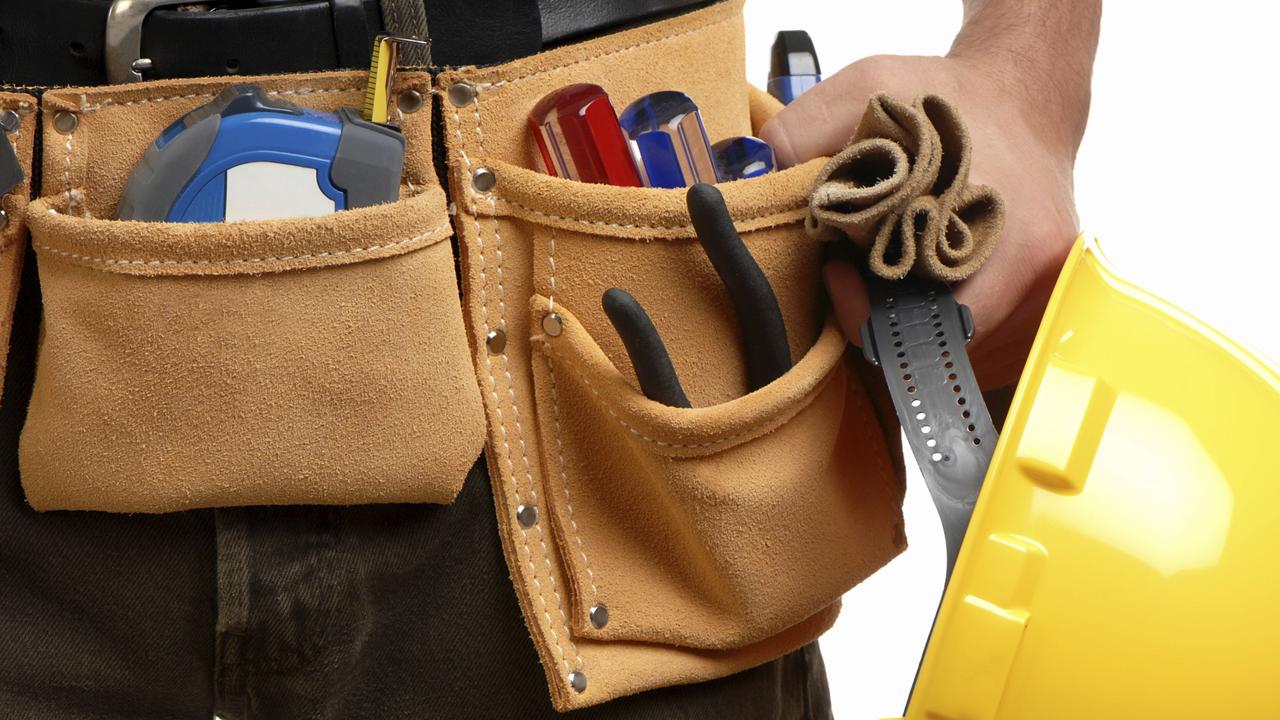Lang Walker’s 27-storey Festival Plaza office tower set to receive planning approval
A DETAILED proposal for a redeveloped Festival Plaza with a 27-storey office tower — three storeys higher than originally pitched — is set to be approved by the state’s planning body.
SA News
Don't miss out on the headlines from SA News. Followed categories will be added to My News.
- How the new Festival Centre frontage will look
- It begins: First contract awarded
- The plaza artwork we love to hate is going for riverbank revamp
- Major milestone for $900 million riverbank development
A DETAILED proposal for the Festival Plaza redevelopment revealing a 27-storey office tower — three storeys higher than originally pitched — is set to be approved by the state’s planning body.
While Walker Corp’s proposed 108m-high office tower has been commended by the Government Architect for its “high-quality design”, the Environment Department believes it “dramatically ... diminishes” the surrounding heritage buildings.
The Development Assessment Commission will consider the plans on Thursday but, despite the heritage concerns, the report prepared for members recommends granting building consent.
After four years of talks with Sydney property tycoon Lang Walker, in May the Government backed his plans, which were understood to include a 24-storey office tower, underground carpark and two-storey retail and entertainment complex.

But the DAC report shows a 27-level office tower with 40,000sq m of commercial space and a retail building that varies in height from one level with a rooftop to three levels designed as a series of connected pavilions.
The office tower would be the city’s second-tallest building, behind the 31-storey Westpac building, which is 132m high.
The office tower would also be home to 3363sq m of retail space on the ground floor, allowing public access to all new buildings on the plaza.
The proposal also has details of the 1646-space carpark across covers five basement levels, which would replace the dilapidated Festival Centre carpark.
The plans include:
DEMOLITION of portions of the existing plaza including Station Rd, the amphitheatre, Festival Drive and parts of the northern walkway.
EXTENSION of the plaza over the top of the redesigned Festival Drive.
CREATING Parliament Garden.
ONE hundred publicly accessible bike parks on the plaza and 327 bicycle parks within the new carpark as well as “end of trip” facilities including 24 showers, 414 lockers and changing rooms.
RELOCATION of art works.

A 4.5m-deep walkway connecting the retail building with the plaza would provide weather protection through a steel and glazed canopy, 8m above the plaza.
The plans coincide with a Property Council push to raise building height limits on the edge of the CBD. The change would allow taller office buildings to ring the city, providing views out onto the parklands.
The State Government is reviewing its capital city planning guidelines and called for public submissions, which closed last week.
The DAC report details the proposed basement carpark, retail building and office development within a 27 level tower on the Adelaide Festival Plaza to be “consistent with the desired land uses” and would improve the area for the public.
Adelaide Airport raised no objections to the height from an airport safety perspective.
The zoning only allows 20 storeys in that area but additional height “can be contemplated for exemplary development”.

The State Heritage Unit, part of the Environment Department, provided a submission which states that the proposal directly affects the “fabric” of the state heritage-listed Adelaide Festival Centre and Parliament House.
“In brief, the SHU is not supportive of the demolition of a sizeable portion of the northern section of the plaza which will result in the irreversible loss of fabric and design attributes of ‘Considerable’ and ‘Exceptional’ significance,” the report states.
“The height and physical presence of the tower which will crowd the immediate setting of the heritage places; and the impact on the views to the state heritage places from the vantage points within the precinct.
“The proposed tower’s height and physical presence is a dramatic intervention into the low-scale heritage precinct of unusually high integrity.

“The proposal also diminishes the visual presence of the four state heritage places within their context, through the dramatic contrast in scale between the tower building and the low-scale heritage buildings.”
While the report recommends granting consent, there would be further control over building materials, the facade of the retail spaces and further consultation with a heritage architect on the design along Parliament lane.
Property Council SA executive director Daniel Gannon has suggested relaxing height restrictions for buildings surrounding the city parklands to create a “Central Park-style skyline”.
The change would encourage development along East, West and South terraces in particular, Mr Gannon said.

Central Park spans 340 hectares in the centre of Manhattan island.
The popular green space is ringed by skyscrapers, including along the famous Fifth Ave to the East, which have views over the expanse of trees and ponds.
The renowned urban park attracts about 40 million visitors a year.
The Adelaide CBD and surrounds boast 930 hectares of parklands.
Adelaide City Council figures record 8.9 million visits to the parklands each year.
“Much like New York’s Central Park, the Property Council can see great potential in ‘green-lighting’ some development that would maximise views for residents and commercial office building tenants, without impacting on the use ... of the parklands,” Mr Gannon’s submission argues.
“To restrict buildings to moderate heights with parkland frontage, we believe, is a wasted opportunity to bring new business, residents and atmosphere into the (city).
“High quality development with parklands views would deliver obvious residential benefits but could also attract headquartered offices at a time when South Australia desperately needs demand.”
Planning Minister John Rau said that, given he is the ultimate decision maker on any changes, it would be “inappropriate” to comment at this stage.
Our own taste of the Big Apple?
ADELAIDE’S skyline could resemble New York’s Central Park, according to the Property Council, under a push to raise building height limits on the edge of the CBD.
The change would allow taller office buildings to ring the city, providing views out onto the parklands.
The State Government is reviewing its capital city planning guidelines and called for public submissions, which closed last week.
Property Council SA executive director Daniel Gannon has suggested relaxing height restrictions for buildings surrounding the city parklands to create a “Central Park-style skyline”.
The change would encourage development along East, West and South terraces in particular, Mr Gannon said.
Central Park spans 340 hectares in the centre of Manhattan island.
The popular green space is ringed by skyscrapers, including along the famous Fifth Ave to the East, which have views over the expanse of trees and ponds.
“Much like New York’s Central Park, the Property Council can see great potential in ‘green-lighting’ some development that would maximise views for residents and commercial office building tenants, without impacting on the use ... of the parklands,” Mr Gannon’s submission argues.
Planning Minister John Rau said that, given he is the ultimate decision-maker on any changes, it would be “inappropriate” to comment at this stage.
— Lauren Novak



