Gallery, exhibition and learning spaces to form part of upgraded Unley Museum
An Adelaide council has lodged plans for huge upgrade to one of its most popular hubs.
SA News
Don't miss out on the headlines from SA News. Followed categories will be added to My News.
A studio for artists and historians in residence, galleries and more exhibition spaces have been proposed as part of an Unley Museum upgrade, with plans for the redevelopment lodged this week.
The local history museum currently sits within a row of council-owned sandstone-fronted villas, which also house the Adelaide Potters’ Club and office spaces.
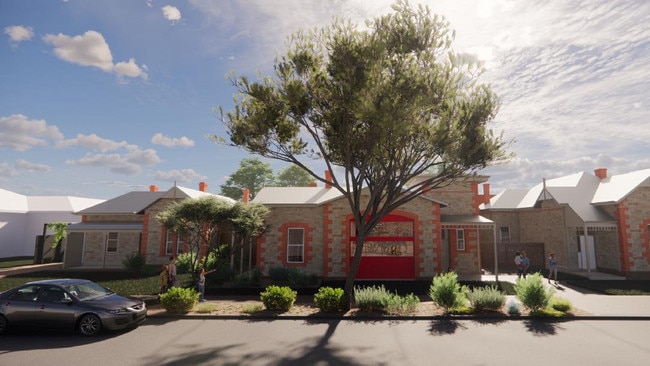
Unley Council is now seeking development approval for the upgrade of the three buildings, which it wants to enlarge and link together to create one facility.
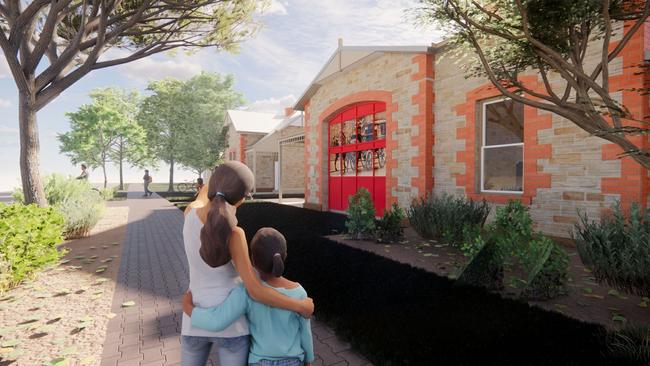
The federal government this week announced it would contribute $2.66m towards the project.
A spokesman said the new cultural hub would include an increased exhibition space that could attract large touring exhibitions, learning facilities, a studio for artists and historians in residence, spaces for community history exhibitions and more storage “to preserve and grow our existing collection representing the history of Unley”.
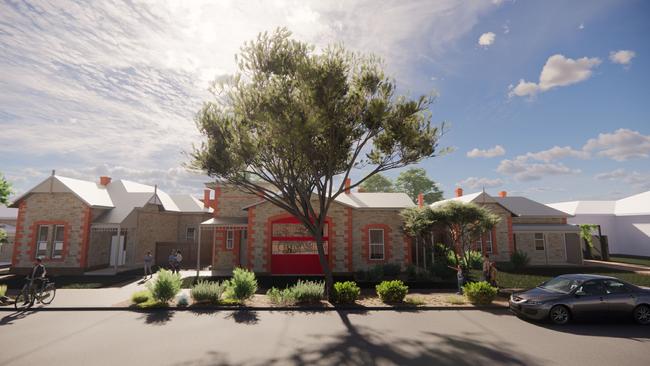
But the plan will also see the local Potters Club – the oldest in the country — evicted from its decades-old home at 84 Edmund Ave, which council wants to redevelop into a space featuring another gallery, a classroom and exhibition rooms.
The club’s lease will expire next August.
A council spokesman said the club will have a two-year right of renewal.
“Should council be ready to construct within this time frame, the Potters’ Club will receive at least six months’ notice of council requiring the building,” he said.
“Council is continuing to offer support to the Potters’ Club to identify other suitable premises and is working to seek alternative sites for the club to relocate elsewhere in Unley, if possible.”
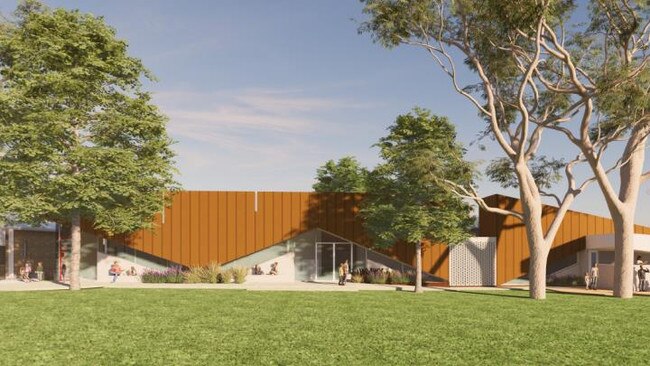
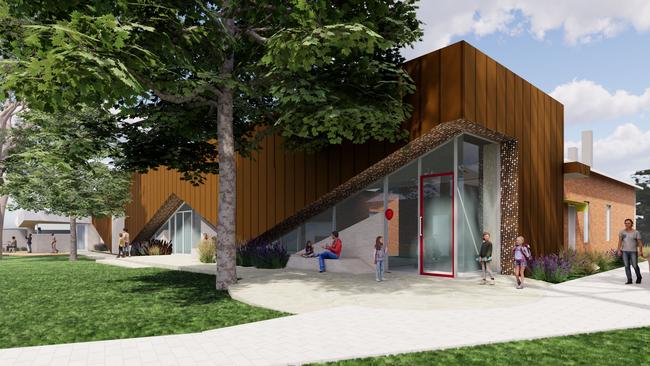
Council has engaged Grieve Gillett Architects and town planners URPS as part of the project.
In its report, URPS said the upgrade will increase the development’s floor space from 589sq m to 746sq m.
The planners envisioned the gallery will be “intentionally spacious to create an uncluttered, calming experience for visitors”.





