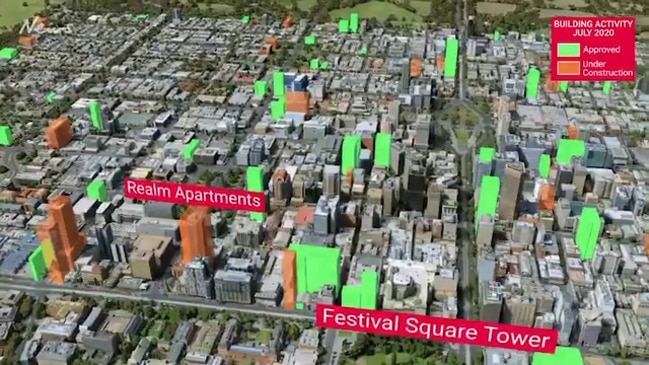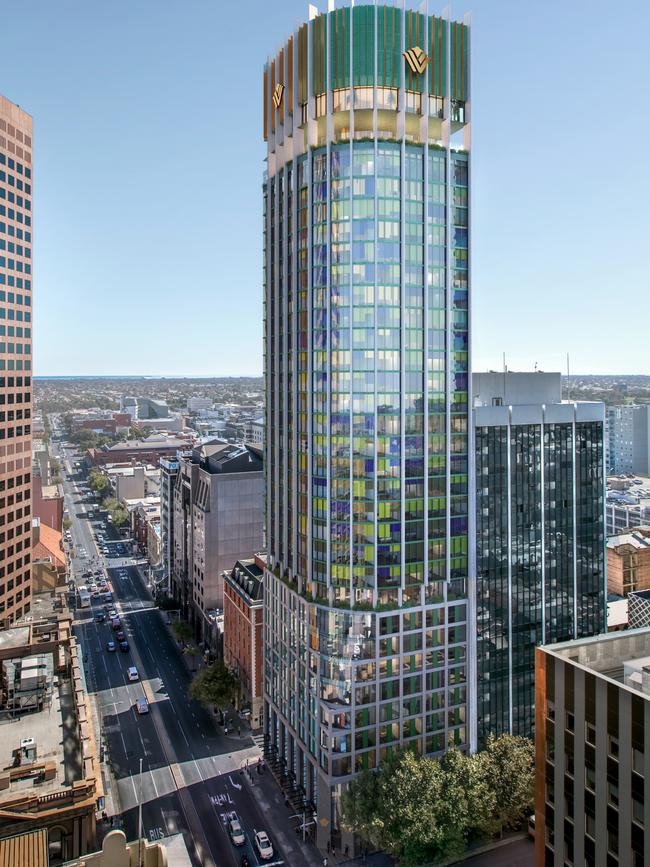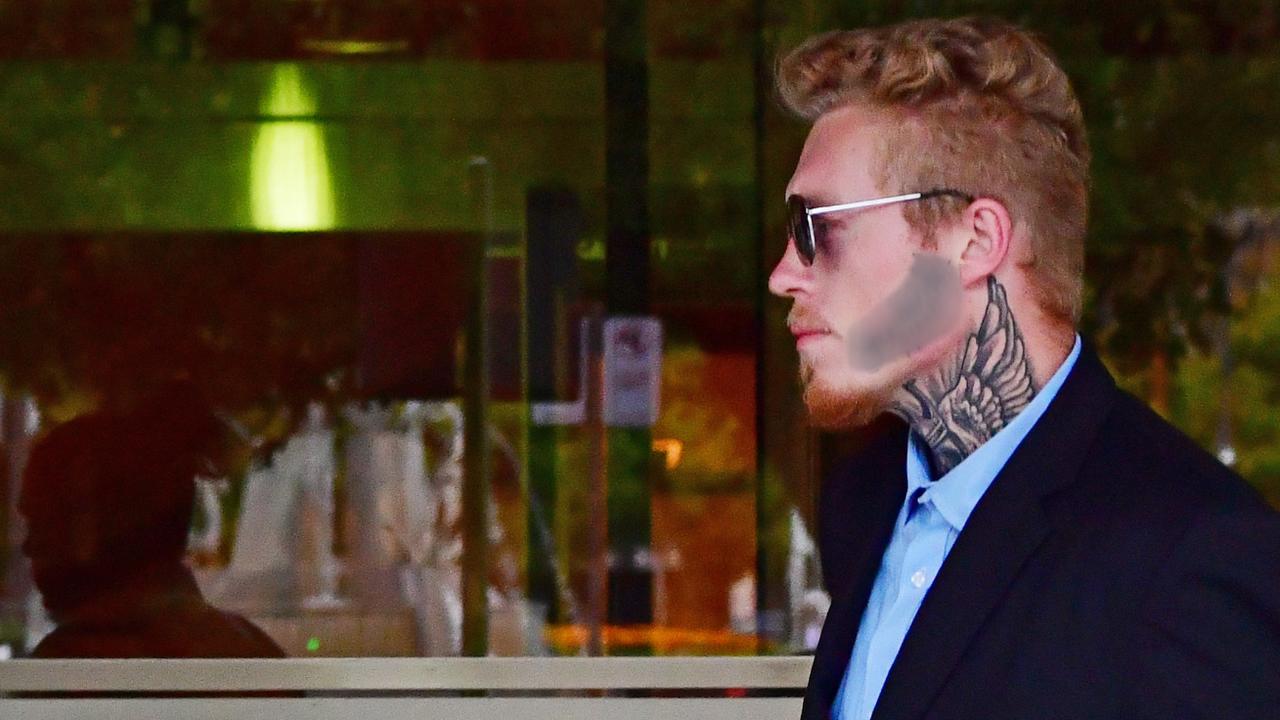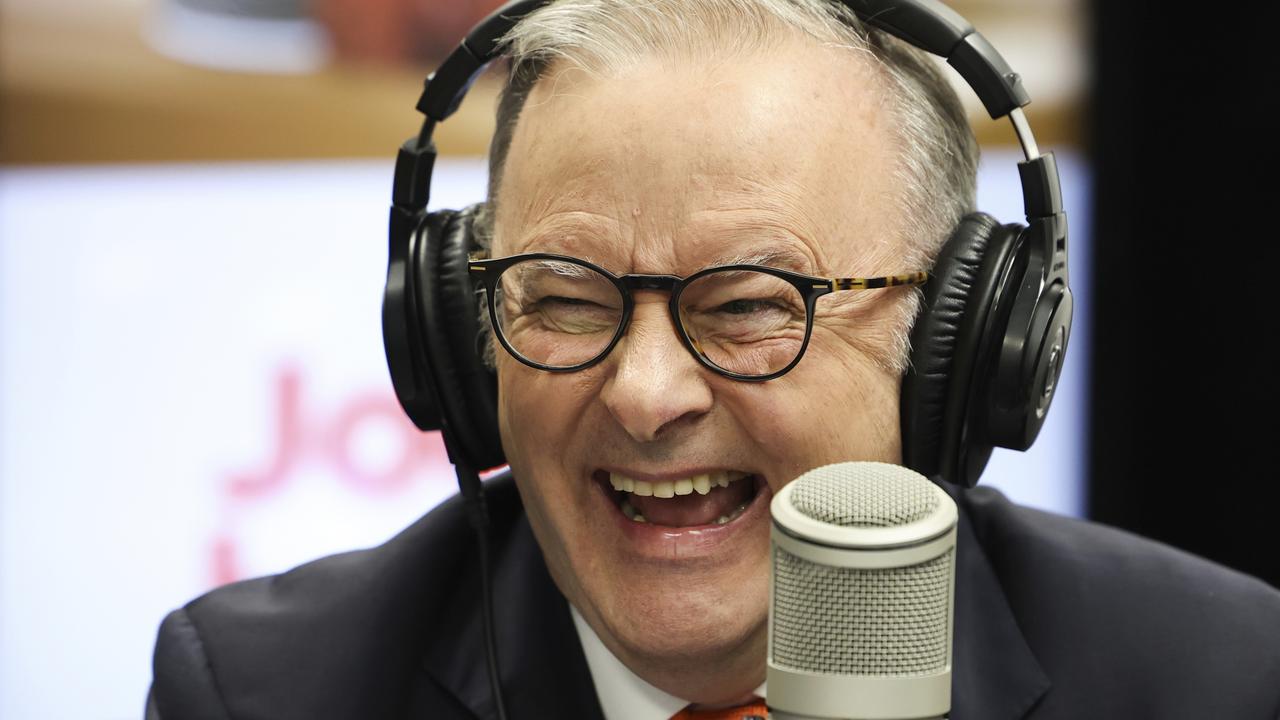Design for King William St hotel goes to State Commission Assessment Panel
Planned for a very prominent intersection in the city centre, a 36-storey hotel must look the part. SA’s top architect isn’t quite convinced.

SA News
Don't miss out on the headlines from SA News. Followed categories will be added to My News.
The design for a 36-storey hotel on one of Adelaide’s most prominent locations needs refinement of its signature corner, the Government Architect says.
The development also needs bicycle parking spaces, the State Commission Assessment Panel has been told ahead of its meeting on Wednesday to discuss the project.
The $150m development on the corner of King William and Currie streets is intended to become a luxury hotel operated by the Wyndham group.
Government Architect Kirsteen Mackay said she was not satisfied the corner facing the intersection made the transition from being rectangular for the lower three storeys to curved for the next seven storeys in an aesthetically pleasing way.


She “remained unconvinced” about a square grid structure above the rectangular section, which would stick out for the next three storeys which would be curved. That curved portion would have central infill panels made of copper.
“In my opinion, inclusion of the competing elements does not convincingly convey the conceptual design intent and dilutes the corner expression,” Ms Mackay said in a report to the panel.
Overall, she supported the project although she would like some exploration of providing more meaningful weather protection for passing pedestrians.

The project has been proposed by Adelaide-based developers GuavaLime and related architectural practice Loucas Zahos in partnership with Equinox Property.
No car or bicycle parking is included but a report to SCAP by its senior planning officer, Elysse Kuhar, says bicycle parking should be included at a ratio of 10 spaces for hotel guests and one for every 20 staff.
Her report recommends any approval by the panel impose a reserve for further assessment on the bicycle parking and the detail on external materials and finishes.
The 123.5m tall building passes aircraft traffic, wind, vehicle traffic management, waste control and other considerations, SCAP has been told.
The hotel would have 347 rooms with Levels 29 and 30 being luxury and presidential suites.
Level 10 would have an executive lounge and wellness centre and Level 31 a recreation deck, spa, pool, gym, bar and dining area.
There would be restaurants on levels 1 and 32 and function rooms on level 2.
Wyndham Hotels & Resorts Asia Pacific president Joon Aun Ooi previously told The Advertiser the company was impressed by recent investments in South Australia, including the airport and Adelaide Oval.
“Wyndham Grand is known for its iconic locations, so I can think of no better way to introduce the brand to Australia,” he said.
The existing building, which formerly included the Adelaide Metro information office on the ground floor, would be demolished.
Construction would take about four years.




