‘Affordable private rents disappearing’: Social housing in two new Adelaide CBD residential towers
Developers are warning affordable private rental options are quickly vanishing in Adelaide – but this 14-storey development could help.
SA News
Don't miss out on the headlines from SA News. Followed categories will be added to My News.
A social housing development designed to provide affordable apartments with sustainable living conditions is one of two Adelaide CBD residential towers submitted for development approval.
Superfund Obenox has proposed a 14-storey development at 8 Hocking Place, just off Whitmore Square, with 36 affordable housing apartments offered “exclusively as social housing” in a bid to help alleviate the housing crisis.
Documents state social housing stock has declined by 11 per cent in the period from 2006 to 2020 while demand “soared”.
“In the same period, we have seen an 11 per cent increase in homelessness and a 99 per cent increase in rental stress,” documents state.
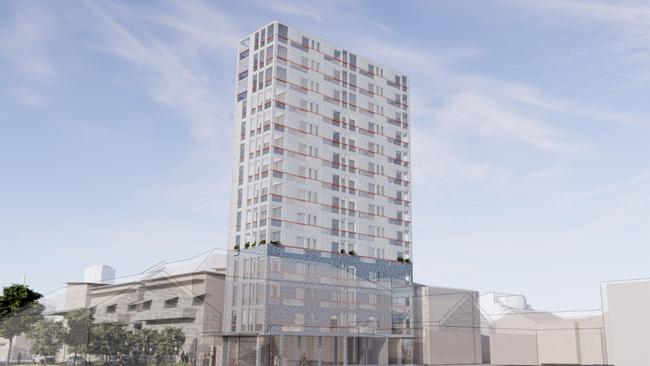
Furthermore, they state despite South Australia’s rental reforms, many “are struggling to access safe, stable and affordable homes to live in”.
“The scale of the problem extends beyond unemployed households or single, young renters unable to save for their bond; even working couples are finding themselves priced out of South Australia’s rental market,” documents state.
“Affordable private rents are disappearing at a rapid rate.”
The apartments will be offered through an eligible rental provider, such as South Australian Housing Trust, a community housing provider or another suitable entity.
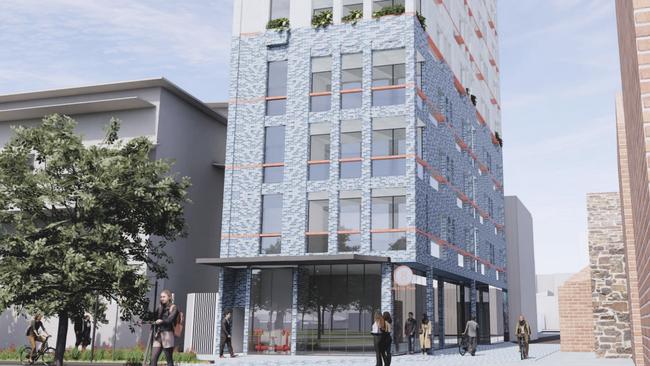
The 46.3m building will face Whitmore Square and feature 30 one-bedroom apartments, six two-bedroom apartments as well as a lobby, resident consult room, and bicycle storage on the ground floor.
The project has been pitched as an “affordable living” development, meaning it would not only offer affordable apartments but also “sustained costs of living” through all-electric systems, an embedded solar panel network on the roof and water efficient tap fittings, among other means.

The development exceeds the local maximum building height of 29m, meaning its height will be considered as part of the application.
Minutes walk from Hocking Place, a six-storey development with a cafe and 11 apartments has been proposed for Carrington Street.
Planning documents state the development will feature a mixture of one, two and three-bedroom apartments.
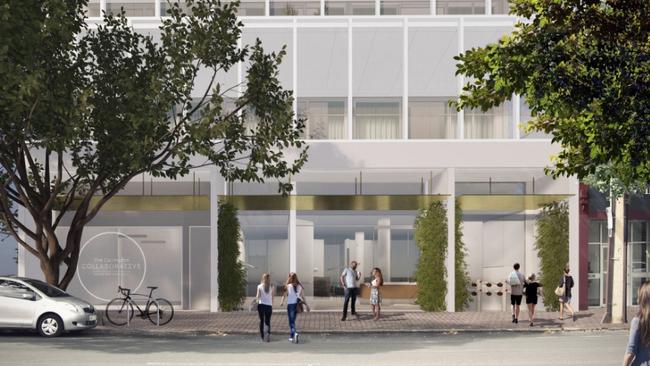
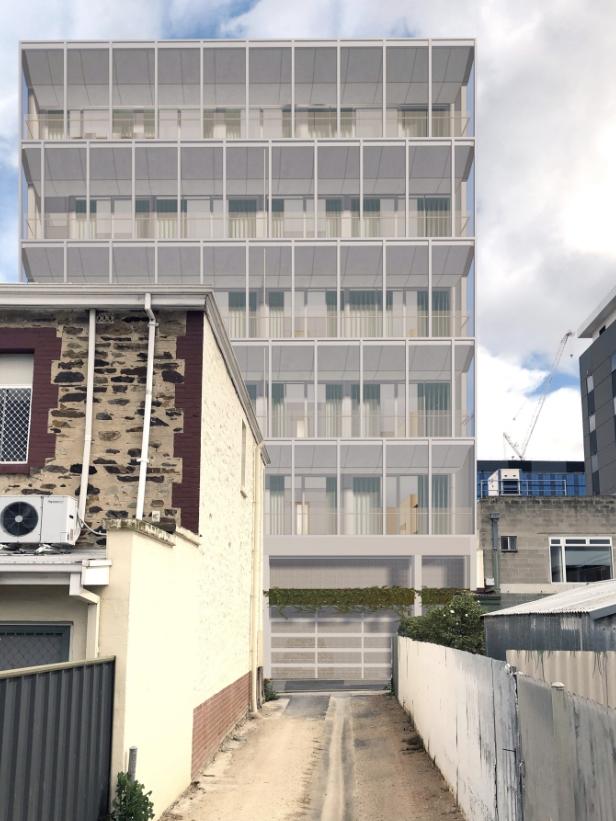
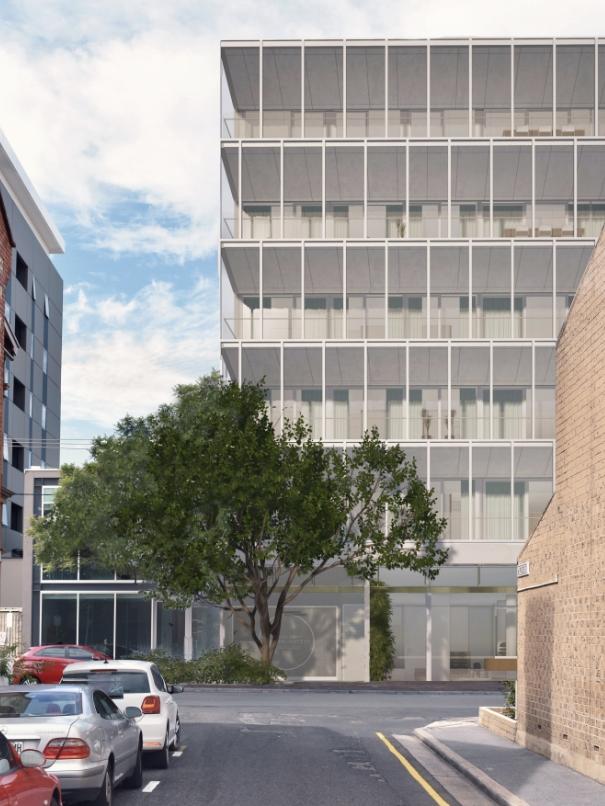
“The ground-floor presentation to Carrington Street is characterised by an open ‘shop front’ to the cafe, with a separate entry to the lobby providing lift and stair access to the residential apartments above,” planning documents state.
Applicant Carrington Collective is seeking approval for the project, which will also include a stacked parking system for 15 vehicles for residents.
Consulting firm Phillip Brunning and Associates, on behalf of Carrington Collective, stated the design of the proposal draws form a previously approved scheme “with some simplification in the structure”.





