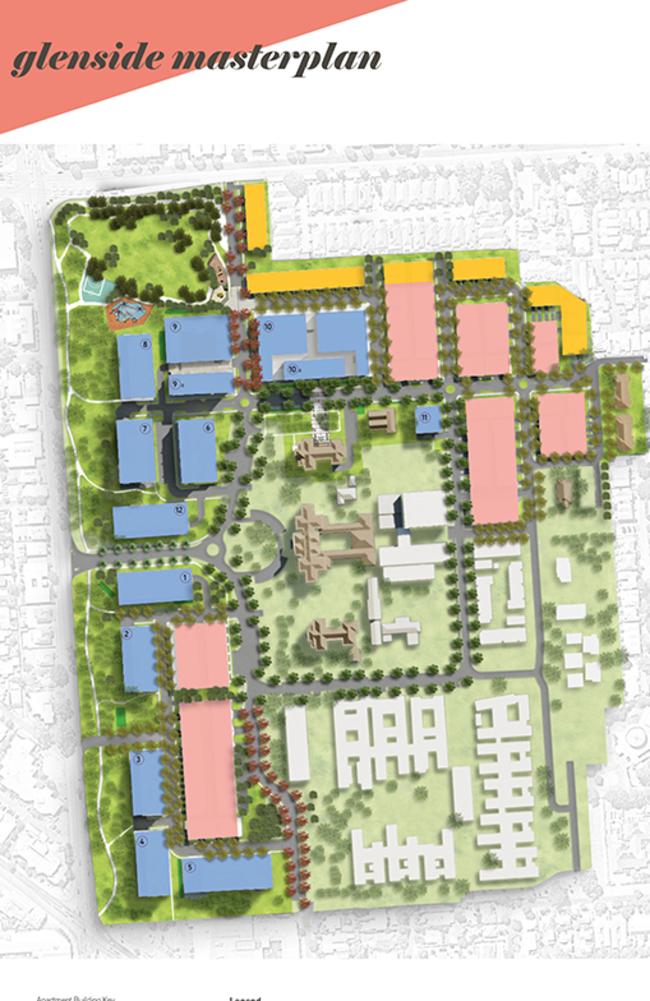1000 homes, apartments planned for Glenside site
UP to 1000 homes, including apartment buildings as high as eight storeys, are proposed in a masterplan for the redevelopment of the Glenside Hospital precinct to be released today. SEE THE PLAN

SA News
Don't miss out on the headlines from SA News. Followed categories will be added to My News.
- Bidder picked for $300m Glenside build
- Plan for 1000 new homes on land surrounding Glenside hospital
UP to 1000 homes, including apartment buildings as high as eight storeys, are proposed in a masterplan for the redevelopment of the Glenside Hospital precinct to be released today.
The plan, devised by property developer Cedar Woods, will be released for a month of public feedback and the State Government says it will include the retention of open space and all heritage buildings.
It also includes the planting of hundreds of trees and new cycling and walking paths.
The long-discussed redevelopment has proved politically controversial, amid fears of its potential impact on health services, existing open space and the state heritage-listed structures.
Planning Minister John Rau said the preliminary masterplan from Cedar Woods marked a “major milestone” in the development and factored in the results of extensive public feedback.
It features a two-storey limit on development near the Greenhill Rd fringe of the site, and plans for two to three-storey detached houses and townhouses toward the centre of the 16ha site.

The plan also proposes apartment buildings of varying heights, to a limit of eight storeys, running along the precinct’s western Fullarton Rd boundary and set back from Greenhill Rd.
It will be on display at Burnside Community Centre for comment from today until Saturday and also published on the Renewal SA website, allowing for online feedback until December 20.
Mr Rau encouraged the community to take time to review the plan and voice its views.
“This is a fantastic opportunity for housing close to the city and existing infrastructure,” he said.
“The future development of this site will take into account extensive community consultation.”
About five hectares is designated for open space and stormwater. The Elms building forecourt would become a focal point, with a recreation area for the public to relax and enjoy the heritage buildings, which will be used for living space or services like cafes or childcare.
Cedar Woods was selected as preferred proponent by Renewal SA last year. In February, it sought public views on the key components which should be included in any overhaul.
Cedar Woods’ Development Director Patrick Archer said the feedback was closely examined.
“The community will find that trees, open space, sustainability and the heritage buildings are strong features of the preliminary master plan along with housing diversity,” he said.
“We’re keen to ... get further feedback to help us refine and enhance the plan.”
The master plan will form the basis of a ministerial amendment to allow development.
Cedar Woods plans to open an Adelaide office and add new staff to deliver the Glenside project.


