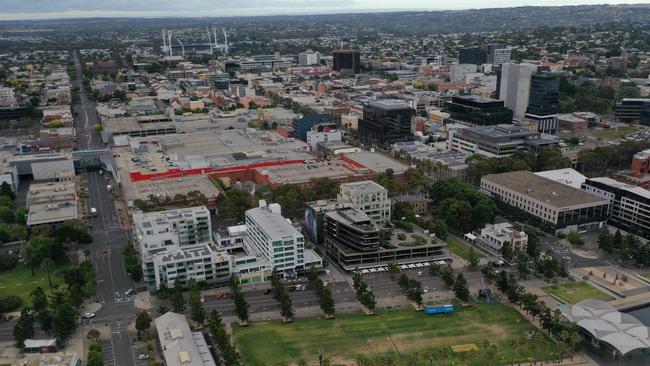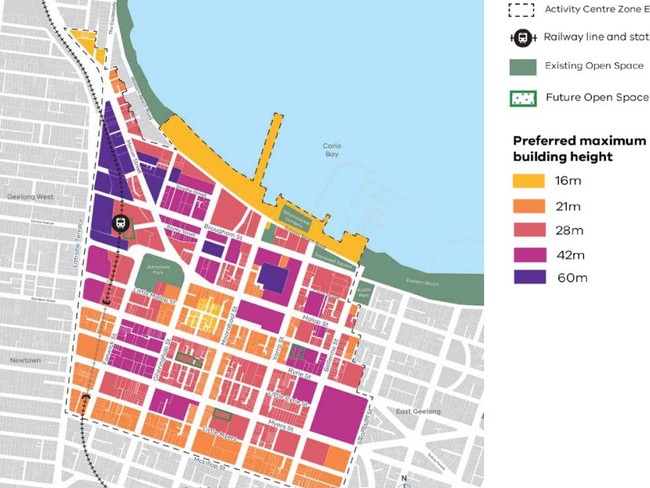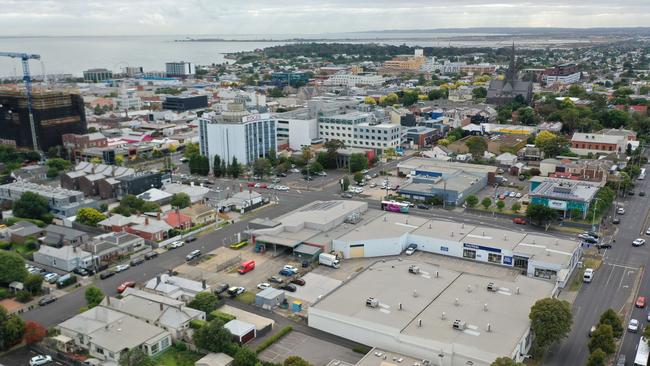Central Geelong Framework plans revealed
Towers across sections of the Geelong CBD will be capped as the state government sets an ambitious population target for the city centre. SEE THE PLANS

Geelong
Don't miss out on the headlines from Geelong. Followed categories will be added to My News.
Towers across sections of the CBD will be locked in at 60m tall under a new state government plan aimed at shaping Geelong’s future growth.
The Central Geelong Framework Plan, released on Wednesday morning, has unveiled plans for 16,000 residents across nine precincts in the city centre.
Buildings up to 60m tall will be allowed along the city’s west along Latrobe Tce, while buildings along McKillop St will be restricted to heights of 21m.
Under the plans, Westfield would be able to construct a tower up to 60m tall on its current site, while height limits at Geelong hospital, Deakin University, the new CBD arts precinct and Market Square Shopping Centre would be restricted to 42m.
Nine distinct precincts will be created across the CBD - including a new Bayview precinct - focusing on the waterfront and tourist accommodation.
Under the plan, a new car parking strategy will be prepared for the CBD, and mandatory overshadowing controls will be introduced.
The plan provides capacity for up to 60,000 jobs in the CBD by 2050.
Currently, the city centre hosts 20,000 jobs and 2500 residents.
The state government said the plan provided better protection for heritage buildings and protections against “excessive overshadowing”.

Major projects already in the pipeline include mixed developments from Amber Property Group and Gurner on Gheringhap St, as well as Punthill’s Bellerine St apartment complex.
Quest Central Geelong and Franze Development’s Geelong Quarter are expected to finish construction later this year.
It was welcomed by Urban Development Institute of Australia chief executive Matthew Kandelaars, who said Geelong’s growth had rapidly accelerating.
“It is important that Geelong grows in a planned and sustainable manner,” he said.
“Coupled with the supply of greenfield land, the Central Geelong Framework Plan will support the vibrancy of central Geelong and an increase in housing choice and built-form diversity.”
The plan also identified a shortage over 300 serviced apartments and 300 hotel rooms in the region, calling for a “knowledge and enterprise precinct” within the CBD.

“Today’s announcement establishes a regulatory framework that encourages and permits the ability to develop world-class accommodation of a scale that is commercially viable to private industry,” said Mr Kandelaars.
Community leaders had previously complained the plan – delayed by a year – had held up several major developments in the city.
Several developers, who have been quietly accquiring key city sites, have been awaiting the final femarework to guide proposed height and density of future plans
Ratio Consultants senior planning associate James Hamilton said the plan would give key stakeholders “certainty and confidence” in planning for the next 30 years.
“The Framework Plan includes several notable changes from the exhibited version including refined and improved sub-precinct boundaries and increased preferred maximum building heights that enable opportunities to be capitalised on in key locations,” he said.
Member for Geelong Christine Couzens welcomed the release of the plan.
“We’re ensuring growth in Geelong is appropriate, directed to the right areas and protects what makes our city such a great place,” she said.
More to come.
More Coverage
Originally published as Central Geelong Framework plans revealed




