SA planning reforms panned by councils, critics, who say changes will destroy suburbs
Nearly 11,000 people have signed a petition to protest wide-ranging reforms to SA’s planning system, with critics saying it will destroy streets and suburbs.
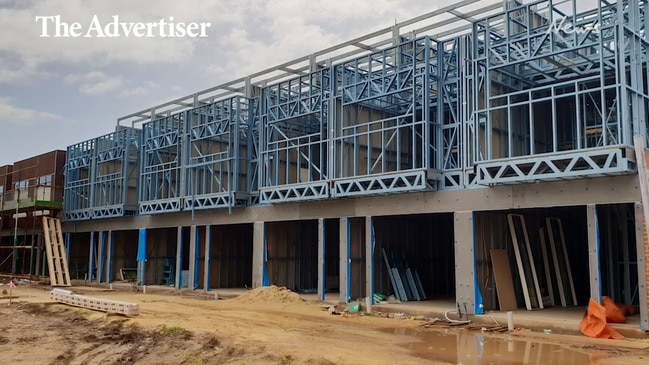
Local
Don't miss out on the headlines from Local. Followed categories will be added to My News.
- Cookie-cutter townhouses for block behind Grange golf course
- Get the most out of your Advertiser digital subscription
Nearly 11,000 people have signed a petition demanding the State Government further delay a controversial planning overhaul amid claims the reforms will leave neighbourhoods worse-off.
Residents groups and councils want the Government defer its planning and design code that will replace all council development plans with a single set of planning rules.
Critics say the reforms, described by the Government as “generational”, would increase subdivisions, allow larger buildings, reduce privacy, increase overshadowing, change the character of suburbs and weaken rights of neighbours to oppose most developments.
Among significant concerns is that blocks as small as 140 sqm would be allowed in some suburbs and that the draft code was difficult to interpret.
Professor Warren Jones, head of the Protect Our Heritage Alliance, said 10,800 people have signed a hard-copy petition demanding the Government defer the code, which is due for rollout in regional SA by July and the rest of the state by September.
“We want them to get it right, however long it takes, that’s what we’re pushing,” he said, adding he expects thousands more signatures on the petition which will be presented to the Legislative Council on March 12. “The whole ‘consultation’ process has been an abrogation of community trust and the democratic process.
“Many people won’t know what could happen to their suburb until it’s too late.”
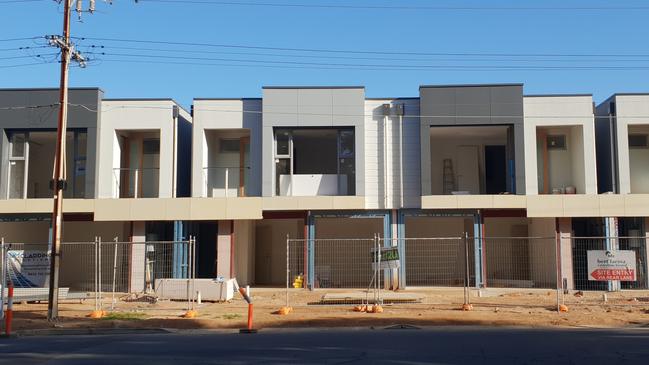
Planning Minister Stephan Knoll last week tabled a Bill allowing for a three-month delay to the code’s rollout.
He would not directly answer if he was open to further extending consultation on a revised draft code or further delaying the code’s rollout.
“The State Planning Commission has undertaken an unprecedented consultation phase seeking feedback on the draft Planning and Design Code,” he said. “The SPC has consulted for five months … and held over 200 consultation sessions.
“The State Government is on track to launch the Code as per the original time frame, however based on feedback from the community and local government sector, we have granted a three month extension.”
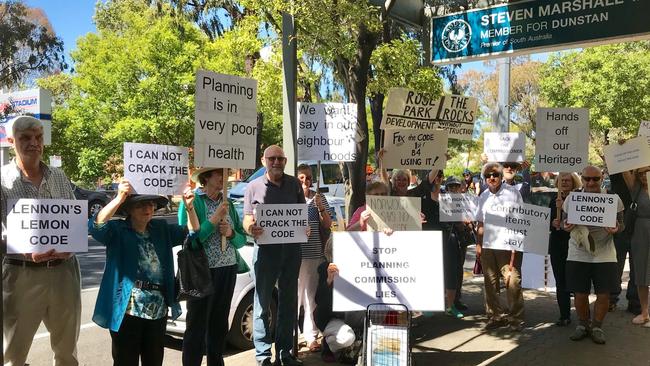
He said he had tried for “five months” to meet with Prof Jones to work through the issues. Prof Jones said he would only meet when Mr Knoll had “something tangible” to discuss.
Consultation on the code finished yesterday. Many councils have complained about loss of local input into the design process, and that some changes could include reduced building setbacks on side and rear boundaries, and reduction of privacy screening on upper storey upper-storey privacy screening from 1.7m to 1.5m. There was also prospect of more shops being allowed in residential areas. Burnside Council has told residents they could see larger houses on blocks leaving less room for trees.
Marion Council this week launched a “Not in Our Streets Campaign” claiming the reforms would “loosen reins” on developer and “downgrade” the quality of neighbourhoods by allowing more houses on smaller blocks.
“We really need to see a second draft of the Code with a further consultation opportunity, to make sure they have listened to the community,” Mayor Kris Hanna said.
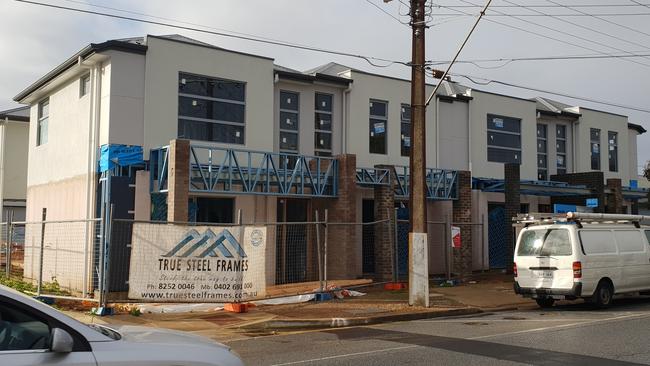
Prospect Council said in its submission that “original intentions” of the reforms to improve design were not evident.
“We question how good design is going to be achieved with limited policy addressing this issue,” its submission said.
“Council considers that it is critical that the Planning and Design Code is written and structured so that the community can clearly understand exactly what they are able to develop on their land and also what their neighbours and land developers are able to develop within the locality.”
Housing Industry Association SA executive director Stephen Knight said his association supported a “simpler and more efficient planning system”.
But he said the application process would be tougher for builders who would have to satisfy more design requirements to get faster house approvals
“The worry is the bar has been lifted so high in some aspects that the consequences are that builders and their customers, will under the new code, have to pay more for their new homes and in some cases may not even be able to build the home they want and can afford,” he said.
The Community Alliance, an umbrella group for 33 residents’ associations, said in its submission that it was “almost impossible for members of the community to understand Code content …”
In a column in The Advertiser yesterday State Planning Commission chief Michael Lennon said his office was “raising the bar” on infill with policies that “support well-designed houses, more landscaping and tree planting and garaging”.
“We have genuinely tried to listen and learn during the process,” he said.
“We have acknowledged the draft code can be improved in a number of ways.”
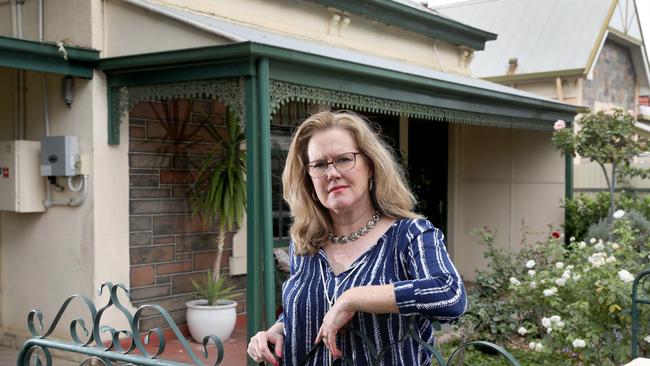
‘I WONDER WHY THE GOVERNMENT IS PUSHING THIS POLICY’
The State Planning Commission mistakenly earmarked a slab of Adelaide’s inner-western suburbs for higher density housing.
Mile End resident Margaret-Ann Copeland had been campaigning against what she thought was a move to rezone sections of Mile End, Torrensville, Cowandilla and Hilton a new Housing Neighbourhood Diversity Zone, allowing blocks as small as 140 sqm.
Such a move Ms Copeland had feared would have “dramatically” transformed the area, which is currently zoned for “low or very low density” housing and blocks no smaller than 270 sqm.
“They are encouraging row houses, flats, no minimum frontage and high density of 70 dwellings per hectare, that’s really high,” the high school teacher told The Advertiser earlier this week.
But on Friday, following an inquiry from The Advertiser, a planning commission spokeswoman admitted that the diversity zone was “unintentionally applied” in the draft code.
“In accordance with the current development plan the minimum lot sizes would be 270 sqm east of Bagot Ave and 340 sqm west of Bagot Ave,” she said. “Regardless, the character area overlay ensures that development accords with the attributes in the character area Statements (including low density in this location) to reinforce the valued streetscape and characteristics of this area.”
Ms Copeland yesterday said only two weeks ago a planning department representative had “confirmed her worst fears” that the area was to be rezoned for more infill.
“Do you know how many times I have asked them (government if it was a mistake),” she said. “How many other mistakes have they made across Adelaide?
She said the draft code was complex and “difficult for lay people to navigate”
WHAT IS HAPPENING?
The previous Labor Government initiated a planning reform process. Among outcomes are an online e-Planning system, better quality design to counter negative consequences of recent urban infill, better monitoring of planning activity and a single Planning and Design Code to replace all development plans.
The expectation is the reforms will make navigating the planning system easier, quicker, remove ambiguity and provide consistency.
HOW WILL MY NEIGHBOURHOOD CHANGE?
Councils say in some suburbs you could see bigger buildings, more dense neighbourhoods, reduced privacy and more development bringing associated issues such as parking congestion.
However the State Planning Commission however that the reforms will reverse negative consequences of infill such as lack of parking and loss of trees. It says design will be a focus of the reforms to improve the quality of new development. For example new builds wanting faster approval would require at least one street tree to be planted or meet better water-sensitive urban design and minimum garage sizes.
There have been protests that the reforms could make it easier to demolish heritage buildings.
WILL I BE NOTIFIED IF MY NEIGHBOUR IS BUILDING A HOUSE OR WANTS TO TURN THEIR HOUSE INTO SHOP?
Not if the application complies with the planning rules. Some councils have advised that fewer developments under the reforms would trigger public notification.
But public notification will be improved for developments that don’t meet the rules. This will be via letters posted to neighbours within 60m of the site and a sign placed on the land which everyone can see.
People will have 15 days – up from 10 days presently – to comment on the application.
ZONES
The draft Planning and Design Code has 55 proposed development zones to replace about 2000 different zones across existing 72 council development plans.
Among the ones applying to most residential areas are:
Suburban Neighbourhood Zone
Generally contemplates lower density development of detached or semi-detached housing and incorporates heritage and character areas. Will allow local council input to shape housing design. Applies to most established and historic suburbs across Adelaide’s east and inner south. Buildings will be allowed to occupy 50 per cent of the block, which is larger than allowed in some councils.
G eneral Neighbourhood Zone
Will apply to about 80 per cent of residential land in greater Adelaide. Will allow increased subdivision and higher density development in some areas, with minimum block sizes of 200sq m for row dwellings and 300sq m for detached or semi-detached buildings. Buildings will be allowed to occupy 60 per cent of the block.
Housing Diversity Neighbourhood Zone
Will apply to fewer suburbs, generally in areas already zoned for medium density, and allow minimum block sizes of 140sq m, primarily in the form of terrace housing, row dwellings, group dwellings and residential flat buildings. This will see significant density uplift in some suburbs but could reduce density in others.
WHEN IS IT COMING IN?
It’s already operating in Outback SA, and is slated for regional areas by July and the rest of the state by September.

