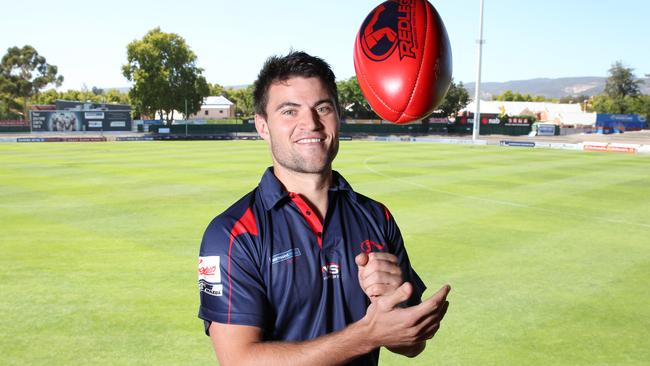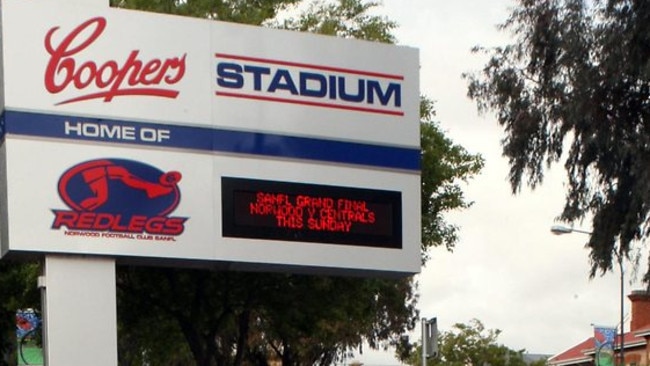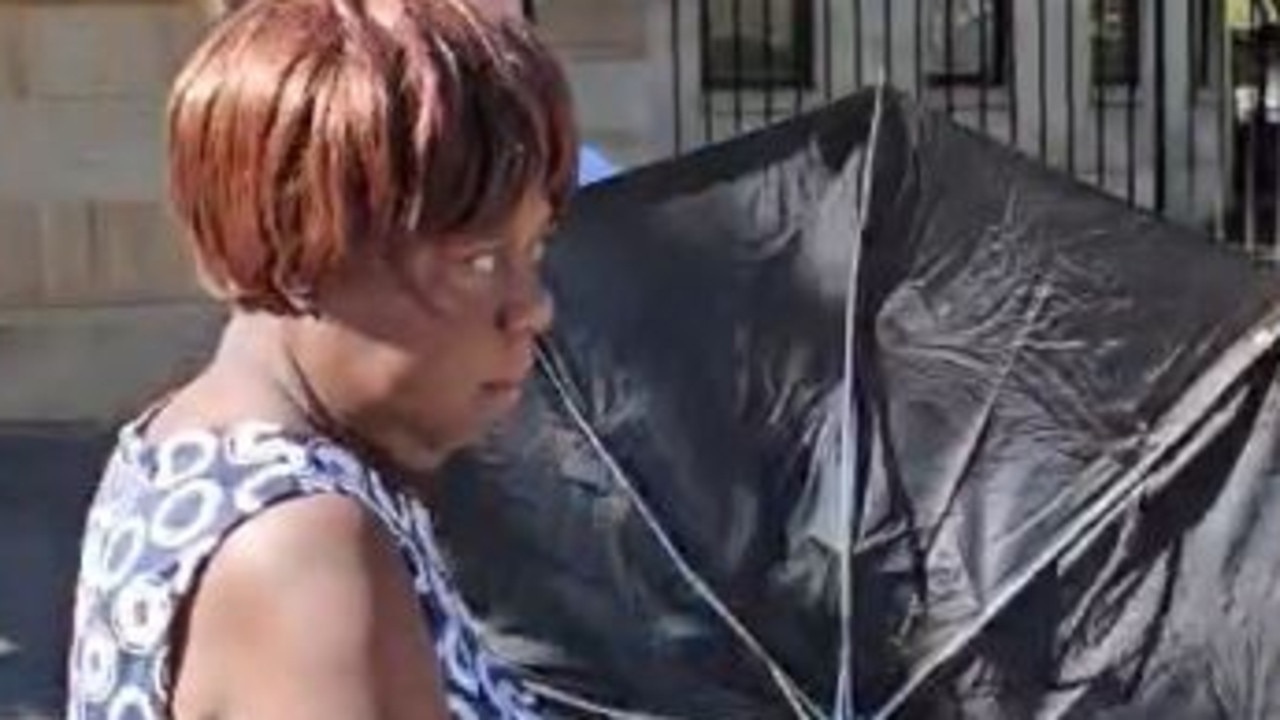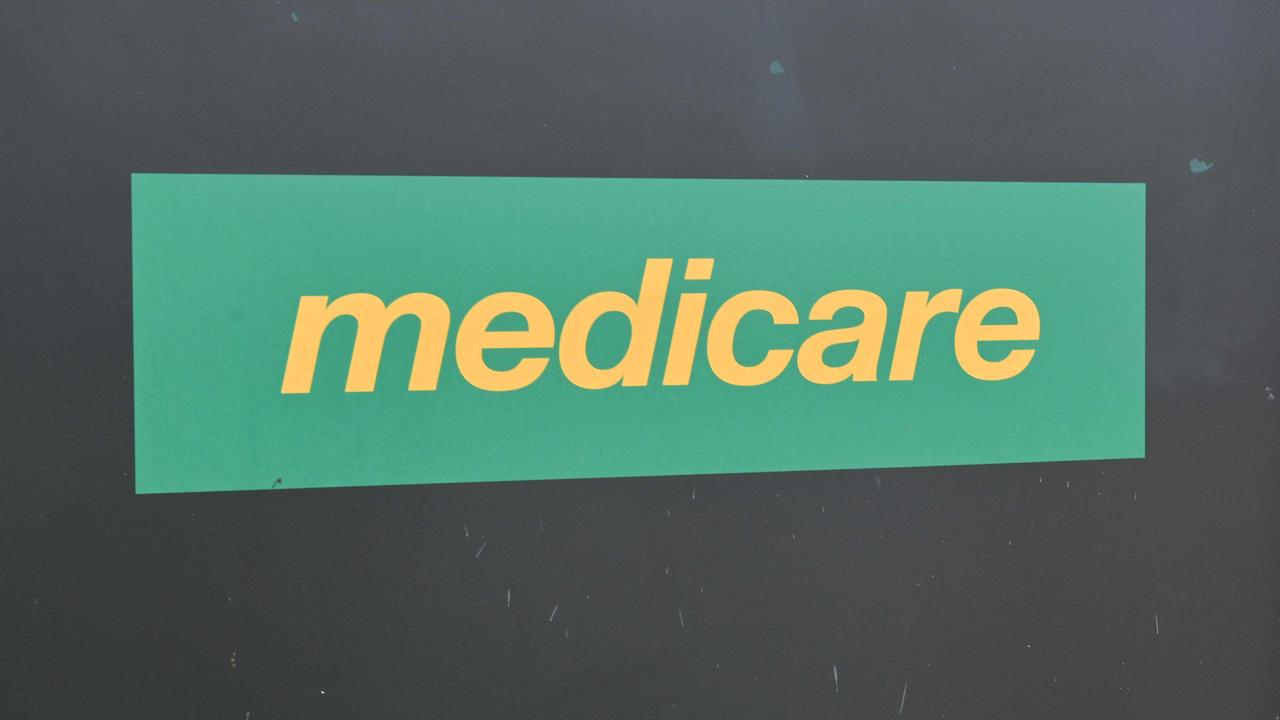Work set to start on $5.3 million Norwood Oval upgrade in early 2016
IT has been in the pipeline for years but now it’s official: Work on a multi-million dollar upgrade of Norwood Oval is set to start early next year.
- Norwood Football Club presses ahead with plans
- Council endorses 2 options for oval revamp
- $5.8m plan for new clubrooms, facilities gets the nod
IT has been in the pipeline for years but work on a $5.3 million upgrade of Norwood Oval is now officially set to start early next year.
And the plan is to have a new two-storey clubroom standing before the end of the 2016 season.
Norwood, Payneham & St Peters Council, which owns the oval, has formally accepted Norwood Football Club’s proposal to demolish the Baulderstone Stand.
Part of the Western stand will also come down, to be replaced with a two-storey clubroom in the revamp.

The council has committed $2 million to the project and Redlegs will fund the remaining $3.3 million.
Under the upgrade proposal, a function room will be developed on the upper level with a new premiers members’ bar on the ground floor.
Access to the playing surface and the majority of public viewing areas will remain throughout the upgrade.
Norwood Football Club chief executive Geoff Baynes says he’s pleased the project has finally moved forward.
It’s hoped the new clubrooms will be completed before then end of the 2016 season.

LONG-awaited revamp
THE upgrade has been in the pipeline for several years with a range of options initially mooted for the planned new clubrooms.
In 2012, the Eastern Courier Messenger reported four options were being considered:
A $6.3 million Cooper’s Hill option,
A $6.7 million upgrade of the Edwin T Smith Stand
A $7 million three-storey building to replace the Baulderstone Stand
A $6.8 million three-storey redevelopment of the Norwood RSL site in the oval’s south-west corner.
The first option, the most favoured at the time by the general public, involved a two-storey building being erected on Cooper’s Hill, with a bar and dining room for the Redlegs on the ground floor.
Under this proposal there would have been offices, an RSL dining room and deck on the upper floor.
The Baulderstone Stand, the next most popular with the public, was the club’s preference. At one stage the plan was to build a three-storey clubroom facility but that and the $7m cost has been revised to the two-storey, $5.3m version.


